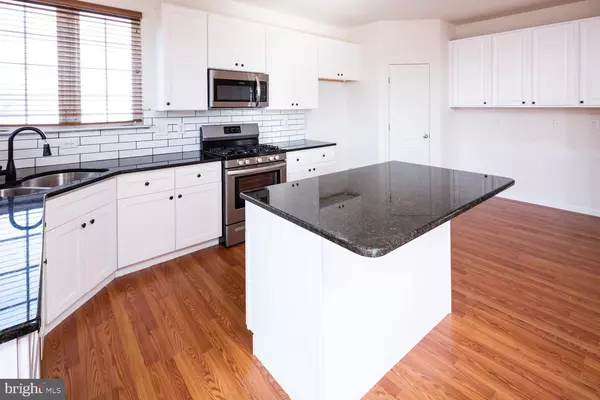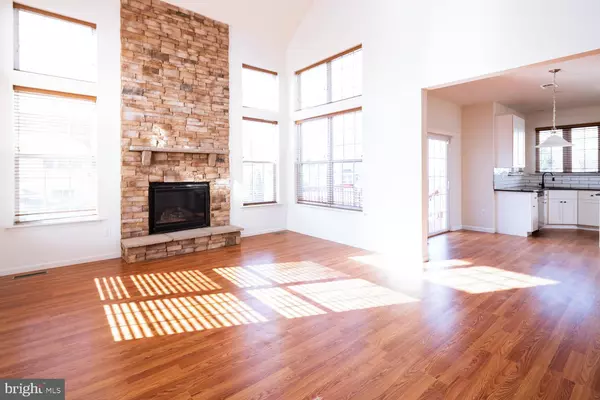$565,000
$512,000
10.4%For more information regarding the value of a property, please contact us for a free consultation.
4 Beds
4 Baths
3,800 SqFt
SOLD DATE : 02/25/2022
Key Details
Sold Price $565,000
Property Type Single Family Home
Sub Type Detached
Listing Status Sold
Purchase Type For Sale
Square Footage 3,800 sqft
Price per Sqft $148
Subdivision Willow Grove Mill
MLS Listing ID DENC2014840
Sold Date 02/25/22
Style Contemporary
Bedrooms 4
Full Baths 3
Half Baths 1
HOA Fees $4/ann
HOA Y/N Y
Abv Grd Liv Area 2,900
Originating Board BRIGHT
Year Built 2009
Annual Tax Amount $3,850
Tax Year 2021
Lot Size 10,890 Sqft
Acres 0.25
Lot Dimensions 0.00 x 0.00
Property Description
Bright and Spacious 3800 square feet (approx 2900 above ground and approx 900 in finished basement). Fresh neutral paint. Updated eat-in kitchen with sliders to deck. The deck overlooks nicely sized rear fenced yard, perfect for entertaining, relaxing or playing. Once inside, you will appreciate the beauty and convenience of the new laminate flooring throughout. This gorgeous home has the updated kitchen open to the family room with vaulted ceiling where you can entertain or enjoy your floor to ceiling stone fireplace. In addition to the formal living room and formal dining room, this lovely home also features a main floor office! Once upstairs, you will find a generously sized master bedroom featuring a tray ceiling and spacious en suite master bathroom. The masterbath has a shower stall, garden tub, dual sinks and separate WC/room for the toilet. There are two very nicely sized closets in the master bedroom. In addition, there are 3 additional bedrooms on the 2nd floor. The laundry room is on the main floor. The finished basement features and sliders with walkout steps and a room with a full bathroom that could serve as a guest room or office. There is also space in the basement designated for utilities and storage.
Location
State DE
County New Castle
Area South Of The Canal (30907)
Zoning 23R-1A
Rooms
Other Rooms Bedroom 5
Basement Full, Partially Finished, Sump Pump, Walkout Stairs
Interior
Interior Features Formal/Separate Dining Room, Recessed Lighting, Walk-in Closet(s), Window Treatments, Kitchen - Island, Ceiling Fan(s), Kitchen - Eat-In, Soaking Tub, Stall Shower
Hot Water Natural Gas
Heating Forced Air
Cooling Central A/C
Fireplaces Number 1
Fireplaces Type Gas/Propane
Equipment Dishwasher, Stove
Fireplace Y
Appliance Dishwasher, Stove
Heat Source Natural Gas
Laundry Main Floor
Exterior
Exterior Feature Deck(s)
Garage Inside Access
Garage Spaces 2.0
Fence Vinyl
Waterfront N
Water Access N
Accessibility None
Porch Deck(s)
Attached Garage 2
Total Parking Spaces 2
Garage Y
Building
Story 2
Foundation Other
Sewer Public Sewer
Water Public
Architectural Style Contemporary
Level or Stories 2
Additional Building Above Grade, Below Grade
New Construction N
Schools
School District Appoquinimink
Others
HOA Fee Include Common Area Maintenance
Senior Community No
Tax ID 23-036.00-067
Ownership Fee Simple
SqFt Source Assessor
Special Listing Condition Standard
Read Less Info
Want to know what your home might be worth? Contact us for a FREE valuation!

Our team is ready to help you sell your home for the highest possible price ASAP

Bought with Anthony T Nanni • BHHS Fox & Roach-Chadds Ford






