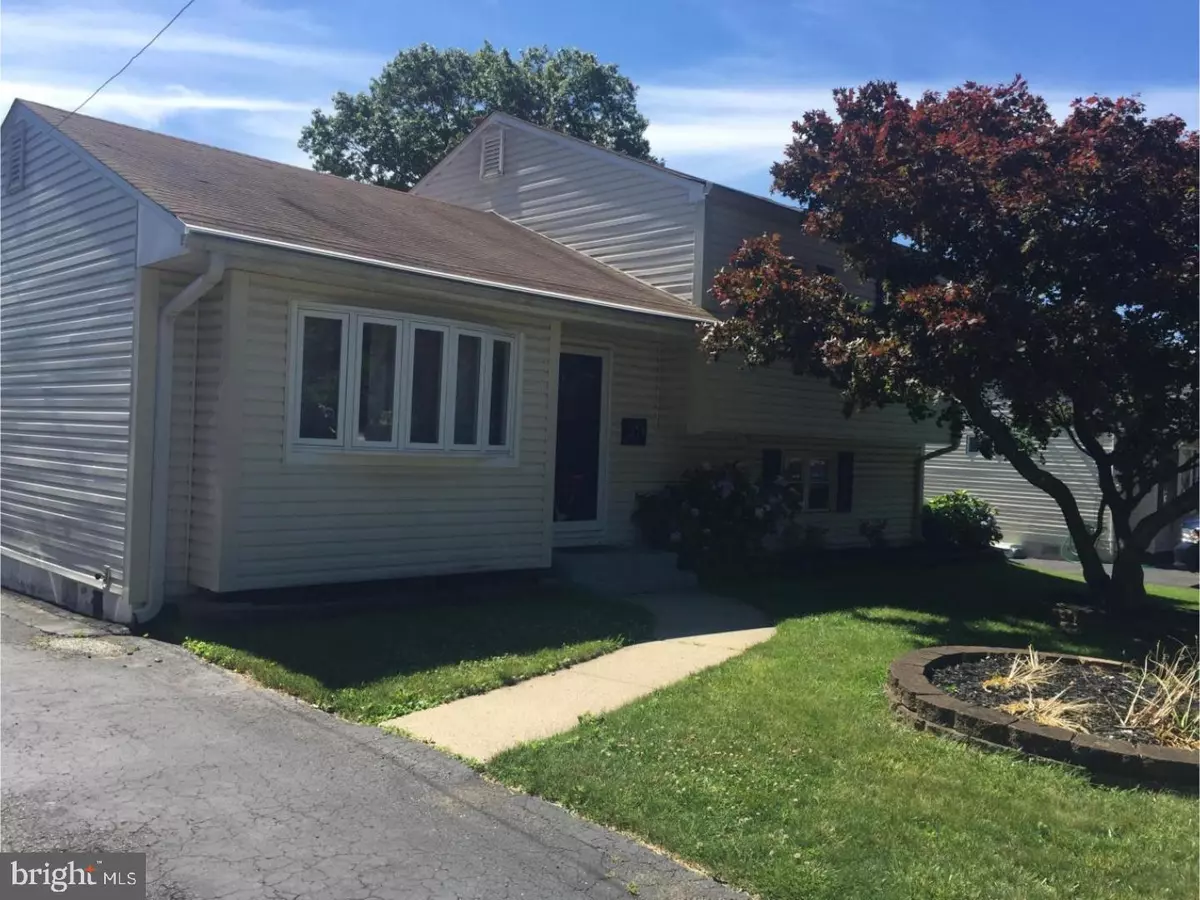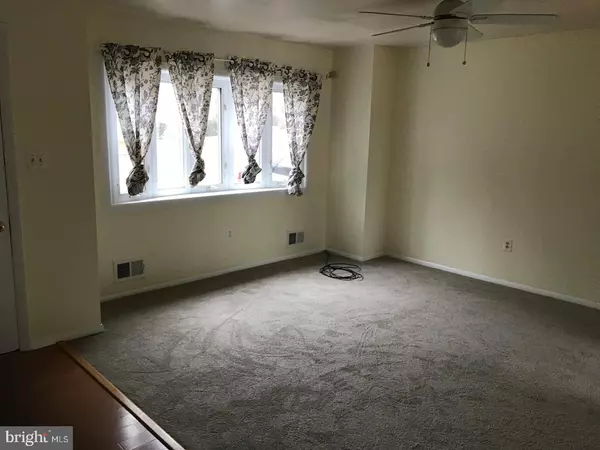$235,000
$235,000
For more information regarding the value of a property, please contact us for a free consultation.
4 Beds
2 Baths
1,602 SqFt
SOLD DATE : 05/30/2018
Key Details
Sold Price $235,000
Property Type Single Family Home
Sub Type Detached
Listing Status Sold
Purchase Type For Sale
Square Footage 1,602 sqft
Price per Sqft $146
Subdivision None Available
MLS Listing ID 1000253360
Sold Date 05/30/18
Style Other,Split Level
Bedrooms 4
Full Baths 2
HOA Y/N N
Abv Grd Liv Area 1,602
Originating Board TREND
Year Built 1956
Annual Tax Amount $6,496
Tax Year 2017
Lot Size 7,700 Sqft
Acres 0.18
Lot Dimensions 70X110
Property Description
Can close quick. Move in condition. This home features 4 bedrooms, 2 bathrooms with plenty of lighting, cabinets and storage space. Home has recently been painted and new carpet installed. This home has newer siding, windows,and gutters with guards. The lower level can be used as a in law suite, master bedroom with den, or a Family Room. Kitchen has plenty of pickled oak cabinets and counter space with recessed lighting and bamboo hardwood flooring. From the kitchen is a breakfast area/dining room which is separated by a nook, stool counter area. From breakfast area double sliding door leads to a two tiered decked which is excellent for entertaining. The deck has a 14x18 electric retractable awning. The fenced backyard is nicely landscaped, which includes a shed. Home is in excellent condition, but selling as is.
Location
State NJ
County Mercer
Area Hamilton Twp (21103)
Zoning RESID
Rooms
Other Rooms Living Room, Dining Room, Primary Bedroom, Bedroom 2, Bedroom 3, Kitchen, Bedroom 1, Laundry, Other, Attic
Interior
Interior Features Attic/House Fan, Stall Shower, Breakfast Area
Hot Water Natural Gas
Heating Gas
Cooling Central A/C
Equipment Dishwasher
Fireplace N
Appliance Dishwasher
Heat Source Natural Gas
Laundry Lower Floor
Exterior
Exterior Feature Deck(s)
Garage Spaces 2.0
Fence Other
Water Access N
Roof Type Shingle
Accessibility None
Porch Deck(s)
Total Parking Spaces 2
Garage N
Building
Lot Description Level
Story Other
Sewer Public Sewer
Water Public
Architectural Style Other, Split Level
Level or Stories Other
Additional Building Above Grade, Shed
New Construction N
Schools
Middle Schools Albert E Grice
High Schools Hamilton High School West
School District Hamilton Township
Others
Senior Community No
Tax ID 03-02542-00042
Ownership Fee Simple
Read Less Info
Want to know what your home might be worth? Contact us for a FREE valuation!

Our team is ready to help you sell your home for the highest possible price ASAP

Bought with Tracy Brannigan • Princeton Realty Management Group, LLC






