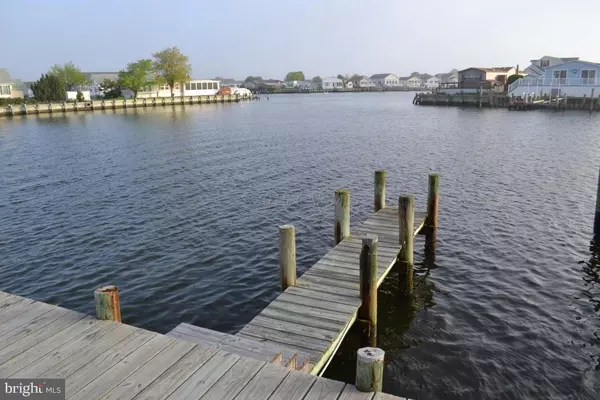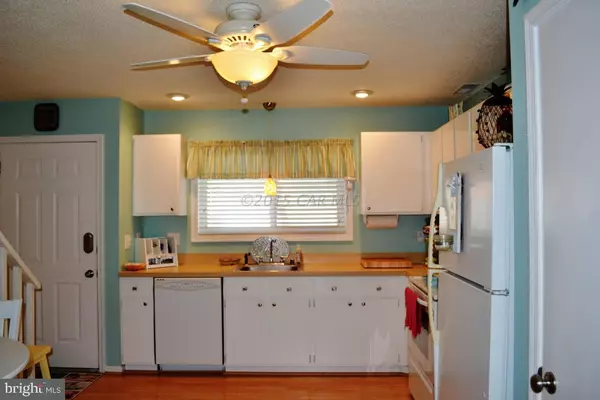$262,500
$280,000
6.3%For more information regarding the value of a property, please contact us for a free consultation.
2 Beds
2 Baths
900 SqFt
SOLD DATE : 06/30/2015
Key Details
Sold Price $262,500
Property Type Condo
Sub Type Condo/Co-op
Listing Status Sold
Purchase Type For Sale
Square Footage 900 sqft
Price per Sqft $291
Subdivision Caine Woods
MLS Listing ID 1000557680
Sold Date 06/30/15
Style Unit/Flat
Bedrooms 2
Full Baths 1
Half Baths 1
Condo Fees $2,280/ann
HOA Y/N N
Abv Grd Liv Area 900
Originating Board CAR
Year Built 1982
Lot Size 0.610 Acres
Acres 0.61
Property Description
Fully renovated end unit in quiet Caine Woods! Move right in and enjoy the Southern exposure and full water views from every window. Largest unit in building B with 2nd floor deck to enjoy sunsets and fireworks from nearby Northside Park. The pier offers two slips to park your boat and jet ski and a bulk headed side yard to launch your paddleboards and kayaks! The coastal style interior makes it feel roomy and and a finished vaulted ceiling attic has been converted into extra sleeping quarters. Plenty of outside storage and attic space. New HVAC and stack washer and dryer!
Location
State MD
County Worcester
Area Bayside Waterfront (84)
Direction Southeast
Interior
Interior Features Ceiling Fan(s), Window Treatments
Heating Heat Pump(s)
Cooling Central A/C
Equipment Microwave, Oven/Range - Electric, Refrigerator, Washer/Dryer Stacked
Furnishings Yes
Window Features Screens,Storm
Appliance Microwave, Oven/Range - Electric, Refrigerator, Washer/Dryer Stacked
Exterior
Exterior Feature Balcony, Deck(s), Patio(s)
Parking On Site 2
Amenities Available Pier/Dock
Water Access Y
View Bay, Water
Roof Type Architectural Shingle
Porch Balcony, Deck(s), Patio(s)
Road Frontage Public
Garage N
Building
Lot Description Bulkheaded, Cleared, Corner, Cul-de-sac
Story 2
Foundation Block, Crawl Space
Sewer Public Sewer
Water Public
Architectural Style Unit/Flat
Level or Stories 2
Additional Building Above Grade
New Construction N
Schools
Elementary Schools Ocean City
Middle Schools Stephen Decatur
High Schools Stephen Decatur
School District Worcester County Public Schools
Others
Tax ID 221439
Ownership Condominium
SqFt Source Estimated
Acceptable Financing Conventional
Listing Terms Conventional
Financing Conventional
Read Less Info
Want to know what your home might be worth? Contact us for a FREE valuation!

Our team is ready to help you sell your home for the highest possible price ASAP

Bought with Barbara Lynch • RE/MAX Crossroads - OP






