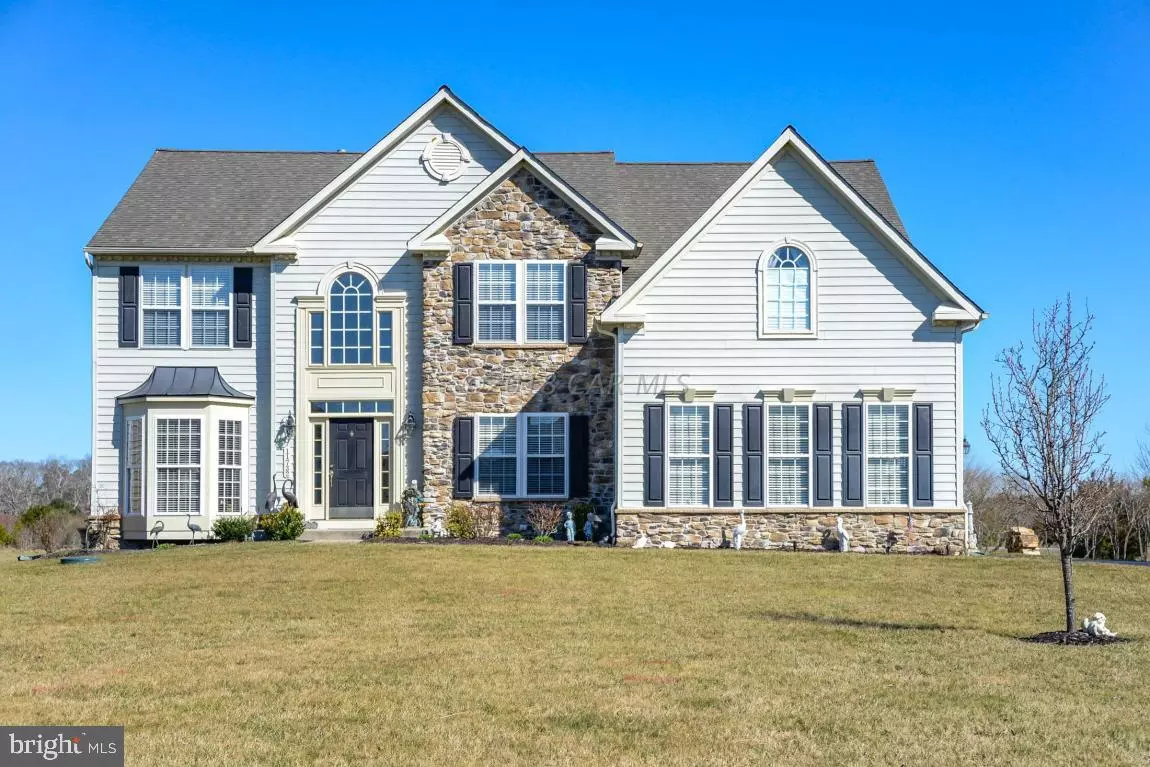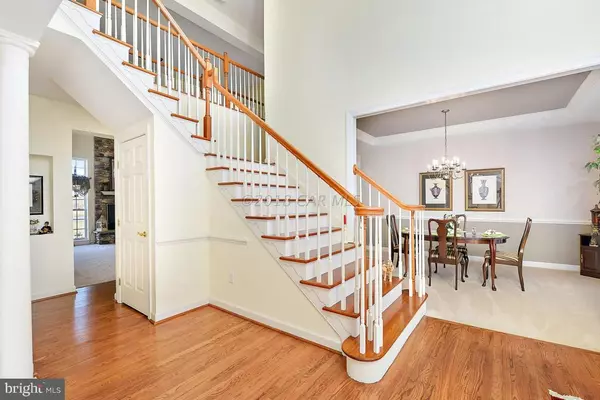$480,000
$489,900
2.0%For more information regarding the value of a property, please contact us for a free consultation.
5 Beds
3 Baths
4,064 SqFt
SOLD DATE : 06/01/2018
Key Details
Sold Price $480,000
Property Type Single Family Home
Sub Type Detached
Listing Status Sold
Purchase Type For Sale
Square Footage 4,064 sqft
Price per Sqft $118
Subdivision Winding Creek Estates
MLS Listing ID 1001558906
Sold Date 06/01/18
Style Contemporary
Bedrooms 5
Full Baths 2
Half Baths 1
HOA Fees $58/ann
HOA Y/N Y
Abv Grd Liv Area 4,064
Originating Board CAR
Year Built 2006
Lot Size 0.812 Acres
Acres 0.81
Property Description
Spectacular home with a Spacious Open floor plan in a Tranquil Setting overlooking two ponds. Many Custom Upgrades. Enlarged Family Room with Floor to Ceiling Stone Fireplace. Beautiful Built-in Wood Stove adds ambiance and keeps the entire home comfortable in the coldest weather. Morning Room off Kitchen and Family Room. Gourmet Kitchen Upgrade with Hardwood Floors, Granite Counters & Island, Stainless Appliances, Gas Cooking, Upgraded Cabinets and Huge Walk-in Pantry. Luxury Owners Bedroom and Spa Bath Upgrade allows for an amazing Master Retreat. Upgraded Oversized Windows and Cathedral Ceilings. Entertain in Style on the Inviting Custom Paver Patio with Firepit, Built in seating and Lighting with expansive pond views. Close to Ocean City and Assateague Beaches.THIS IS A MUST SEE HOME.
Location
State MD
County Worcester
Area West Ocean City (85)
Rooms
Other Rooms Living Room, Dining Room, Primary Bedroom, Bedroom 2, Bedroom 3, Bedroom 4, Kitchen, Family Room, Bedroom 1, Sun/Florida Room
Interior
Interior Features Entry Level Bedroom, Ceiling Fan(s), Crown Moldings, Upgraded Countertops, Walk-in Closet(s), WhirlPool/HotTub, Window Treatments
Hot Water Electric
Heating Other, Forced Air, Heat Pump(s)
Cooling Central A/C
Fireplaces Number 1
Fireplaces Type Wood
Equipment Water Conditioner - Owned, Dishwasher, Disposal, Dryer, Microwave, Icemaker, Oven - Wall, Washer
Furnishings No
Fireplace Y
Window Features Insulated,Screens,Storm
Appliance Water Conditioner - Owned, Dishwasher, Disposal, Dryer, Microwave, Icemaker, Oven - Wall, Washer
Heat Source Natural Gas
Exterior
Parking Features Garage Door Opener
Garage Spaces 2.0
Amenities Available Other
Water Access Y
View Pond, Water
Roof Type Architectural Shingle
Road Frontage Public
Garage Y
Building
Lot Description Cleared
Story 2
Foundation Block, Other, Crawl Space
Sewer Mound System
Water Well
Architectural Style Contemporary
Level or Stories 2
Additional Building Above Grade
Structure Type Cathedral Ceilings
New Construction N
Schools
Elementary Schools Ocean City
Middle Schools Stephen Decatur
High Schools Stephen Decatur
School District Worcester County Public Schools
Others
Tax ID 441064
Ownership Fee Simple
SqFt Source Estimated
Acceptable Financing Conventional
Listing Terms Conventional
Financing Conventional
Read Less Info
Want to know what your home might be worth? Contact us for a FREE valuation!

Our team is ready to help you sell your home for the highest possible price ASAP

Bought with Joseph D Stephens Jr. • RE/MAX Advantage Realty






