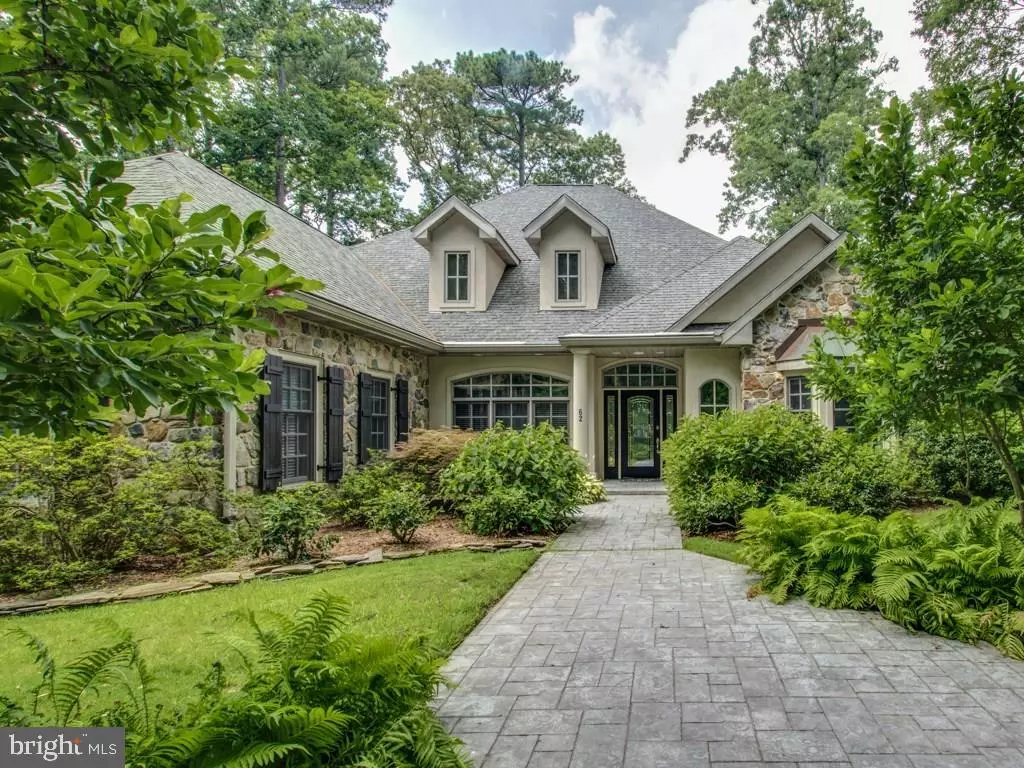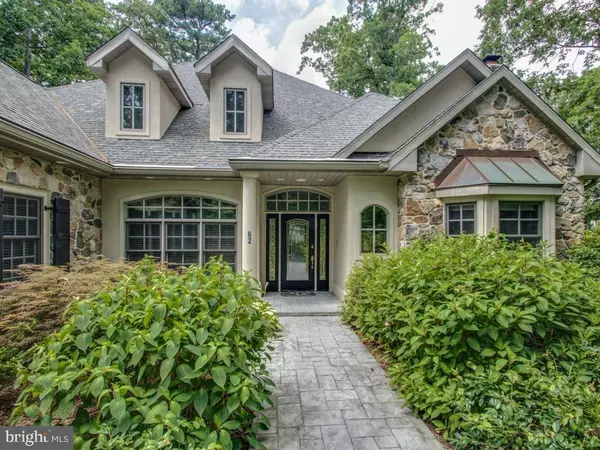$760,000
$800,000
5.0%For more information regarding the value of a property, please contact us for a free consultation.
4 Beds
5 Baths
4,200 SqFt
SOLD DATE : 11/07/2017
Key Details
Sold Price $760,000
Property Type Single Family Home
Sub Type Detached
Listing Status Sold
Purchase Type For Sale
Square Footage 4,200 sqft
Price per Sqft $180
Subdivision Kings Creek Cc
MLS Listing ID 1001031468
Sold Date 11/07/17
Style Contemporary
Bedrooms 4
Full Baths 4
Half Baths 1
HOA Fees $56/ann
HOA Y/N Y
Abv Grd Liv Area 4,200
Originating Board SCAOR
Year Built 1997
Lot Size 0.550 Acres
Acres 0.55
Lot Dimensions 103x220x111x222
Property Description
Gracious 4 bedroom golf course home in Kings Creek Country Club. Located just outside Rehoboth, you'll immediately enjoy the peaceful, landscaped lot with mature trees, prime location on the golf course, and spacious floor plan. The yard features mature landscaping, irrigation system on separate well, a separate stone wall-enclosed courtyard, and a large screened porch ready for dining, entertaining and savoring the afternoon breezes. 3 of the 4 bedrooms are on the 1st floor, and the 2nd floor includes a living area, bedroom, kitchenette and several storage areas, perfect for visiting family and friends. A separate office or den on the 1st floor in addition to the eat-in kitchen and formal living room complete this home's spacious floor plan. The home's location on the lot ensures privacy while allowing for panoramic views of the 11th hole and challenging 12th hole at Kings Creek. 4 zone HVAC for optimal climate control. Optional club memberships are available.
Location
State DE
County Sussex
Area Lewes Rehoboth Hundred (31009)
Interior
Interior Features Attic, Breakfast Area, Kitchen - Eat-In, Combination Kitchen/Dining, Entry Level Bedroom, Ceiling Fan(s), WhirlPool/HotTub, Window Treatments
Hot Water Electric
Heating Wood Burn Stove, Forced Air, Heat Pump(s)
Cooling Central A/C, Zoned
Flooring Carpet, Hardwood
Fireplaces Number 1
Fireplaces Type Wood
Equipment Cooktop, Dishwasher, Disposal, Dryer - Electric, Icemaker, Refrigerator, Microwave, Oven/Range - Electric, Washer, Water Heater
Furnishings No
Fireplace Y
Window Features Screens
Appliance Cooktop, Dishwasher, Disposal, Dryer - Electric, Icemaker, Refrigerator, Microwave, Oven/Range - Electric, Washer, Water Heater
Exterior
Exterior Feature Balcony, Patio(s), Porch(es), Screened
Parking Features Garage Door Opener
Garage Spaces 6.0
Fence Partially
Water Access N
Roof Type Architectural Shingle
Porch Balcony, Patio(s), Porch(es), Screened
Total Parking Spaces 6
Garage Y
Building
Lot Description Landscaping
Story 2
Foundation Slab
Sewer Public Sewer
Water Private
Architectural Style Contemporary
Level or Stories 2
Additional Building Above Grade
New Construction N
Schools
School District Cape Henlopen
Others
Tax ID 334-13.00-980.00
Ownership Fee Simple
SqFt Source Estimated
Security Features Security Gate
Acceptable Financing Cash, Conventional
Listing Terms Cash, Conventional
Financing Cash,Conventional
Read Less Info
Want to know what your home might be worth? Contact us for a FREE valuation!

Our team is ready to help you sell your home for the highest possible price ASAP

Bought with Vicki Tull • Monument Sotheby's International Realty






