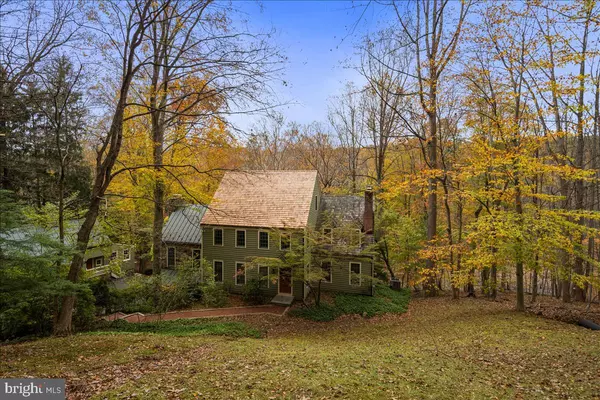$1,075,000
$1,250,000
14.0%For more information regarding the value of a property, please contact us for a free consultation.
4 Beds
4 Baths
3,596 SqFt
SOLD DATE : 03/10/2022
Key Details
Sold Price $1,075,000
Property Type Single Family Home
Sub Type Detached
Listing Status Sold
Purchase Type For Sale
Square Footage 3,596 sqft
Price per Sqft $298
Subdivision None Available
MLS Listing ID PABU2008102
Sold Date 03/10/22
Style Colonial,Traditional
Bedrooms 4
Full Baths 3
Half Baths 1
HOA Y/N N
Abv Grd Liv Area 3,596
Originating Board BRIGHT
Year Built 1985
Annual Tax Amount $15,680
Tax Year 2021
Lot Size 2.449 Acres
Acres 2.45
Lot Dimensions 0.00 x 0.00
Property Description
On one of Solebury's most scenic and coveted roads perched high above the Paunacussing Creek sits Mallards... a custom built center hall colonial with incredible vistas. The interior offers soothing views while the exterior provides multiple spots for relaxing and entertaining while listing to the babble of the creek. Once you enter through the front door you feel welcomed with a floor plan that flows seamlessly for daily living and entertaining. The formal living room with fireplace overlooks the sunken dining room with large windows bringing the outside in. Designed for the chef and gathering with friends the large kitchen features top of the line appliances, multiple cabinets, an oversized working island and an eating area with doors to the deck and opening to the gathering room. The gathering room/great room showcases a vaulted and beamed ceiling, stone fireplace and back stairs to the finished lower level along with more large windows to capture the view. Also on the main level is a quiet office or library and powder room. Upstairs is the Main suite, again with windows situated to highlight the serene views. The Main sumptuous bath reminds you of a spa with the large shower and claw foot soaking tub. Two more bedrooms and bath complete this level. Then, there is a third floor that is a true surprise, great for a guest suite, additional bedroom or additional entertaining space, and also has the perfect spot to sit and look out the window seat at the natural surroundings. The walkout lower level is divided into various rooms and has a full bath, could be an in-law or au-pair suite or additional hang out space with brick flooring and wood burning stove. The detached garage provides additional living and storage space with a studio or office on the ground level and again more space above. A whole house generator provides comfort and peace of mind in inclement weather. Come relax here, walk the quiet country road to the villages of Carversville and Lumberville with their general stores and restaurants. Convenient to Philadelphia, Doylestown, New Jersey and New York. House also has a generator so you never have to worry about losing power! Front section of roof just replaced (Dec 2021).... brand new shaker shingle!!
Location
State PA
County Bucks
Area Solebury Twp (10141)
Zoning R2
Rooms
Other Rooms Living Room, Dining Room, Kitchen, Library, Foyer, 2nd Stry Fam Rm, Laundry, Bonus Room
Basement Daylight, Partial, Fully Finished, Heated, Interior Access, Outside Entrance, Walkout Level, Windows
Interior
Interior Features Additional Stairway, Attic, Built-Ins, Cedar Closet(s), Chair Railings, Combination Dining/Living, Crown Moldings, Exposed Beams, Family Room Off Kitchen, Floor Plan - Traditional, Kitchen - Eat-In, Kitchen - Galley, Kitchen - Island, Kitchen - Table Space, Primary Bath(s), Recessed Lighting, Soaking Tub, Stall Shower, Tub Shower, Walk-in Closet(s), Wood Floors
Hot Water Electric
Heating Forced Air, Baseboard - Hot Water
Cooling Central A/C
Flooring Ceramic Tile, Carpet, Hardwood, Solid Hardwood, Stone, Tile/Brick, Wood
Fireplaces Number 2
Equipment Cooktop, Dishwasher, Dryer, Exhaust Fan, Oven - Double, Oven - Wall, Range Hood, Refrigerator, Stainless Steel Appliances, Washer, Water Heater
Furnishings No
Fireplace Y
Appliance Cooktop, Dishwasher, Dryer, Exhaust Fan, Oven - Double, Oven - Wall, Range Hood, Refrigerator, Stainless Steel Appliances, Washer, Water Heater
Heat Source Oil
Laundry Basement, Lower Floor
Exterior
Exterior Feature Brick, Deck(s), Patio(s)
Parking Features Additional Storage Area, Covered Parking, Oversized
Garage Spaces 7.0
Utilities Available Propane, Under Ground, Cable TV
Water Access N
View Scenic Vista, Water, Creek/Stream
Roof Type Shake
Accessibility None
Porch Brick, Deck(s), Patio(s)
Total Parking Spaces 7
Garage Y
Building
Lot Description Backs to Trees, Front Yard, Landscaping, Not In Development, Partly Wooded, Rear Yard, SideYard(s), Sloping, Stream/Creek
Story 3
Foundation Block
Sewer On Site Septic
Water Private, Well
Architectural Style Colonial, Traditional
Level or Stories 3
Additional Building Above Grade, Below Grade
New Construction N
Schools
School District New Hope-Solebury
Others
Senior Community No
Tax ID 41-002-024
Ownership Fee Simple
SqFt Source Assessor
Security Features Fire Detection System,Monitored,Motion Detectors,Security System,Smoke Detector
Horse Property N
Special Listing Condition Standard
Read Less Info
Want to know what your home might be worth? Contact us for a FREE valuation!

Our team is ready to help you sell your home for the highest possible price ASAP

Bought with Lorraine Eastman • BHHS Fox & Roach-New Hope






