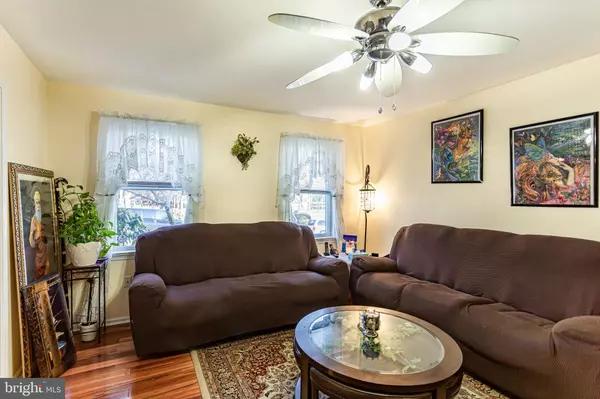$354,000
$359,900
1.6%For more information regarding the value of a property, please contact us for a free consultation.
3 Beds
3 Baths
1,795 SqFt
SOLD DATE : 03/13/2022
Key Details
Sold Price $354,000
Property Type Single Family Home
Sub Type Detached
Listing Status Sold
Purchase Type For Sale
Square Footage 1,795 sqft
Price per Sqft $197
Subdivision Kirklyn
MLS Listing ID PADE2019708
Sold Date 03/13/22
Style Colonial
Bedrooms 3
Full Baths 1
Half Baths 2
HOA Y/N N
Abv Grd Liv Area 1,795
Originating Board BRIGHT
Year Built 1983
Annual Tax Amount $5,231
Tax Year 2022
Lot Size 6,250 Sqft
Acres 0.14
Lot Dimensions 0.00 x 0.00
Property Description
Wooo! Wooo! Are you looking for a perfect single-family house, here is the one you call Home? Completely RENOVATED from top to bottom ( roof to the basement) and meticulously maintained. Newer Central A/C and heating ( HVAC) system. Newer roof. All the work is done professionally with high quality material and workmanship. no expense were spared to make this house beautiful. You should see it to believe, You won't be disappointed. Very convenient location on a nice quiet street. On the first floor large living room, dining room, half bathroom, with hardwood/bamboo floor, and a beautiful new modern kitchen with new top-of-the-line cabinets, a newer quartz/granite countertop, with new modern backsplash, that will take your breath away. NEWER stainless steel appliances. On the second floor, you will be greeted by a huge Master Bedroom with a walk-in closet hardwood flooring's. Two additional nice size bedrooms one with a new carpet and one with hardwood/ bamboo floor and a hall bath. The fully finished basement offers plenty of space, can be used as a family/entertainment room, or 4th bedroom. Laundry room with washer and dryer. The house Sq Foot area is bigger than that stated on the tax record. There is great covered porch/patio access from the kitchen. This house has nice fenced-in front yard and backyard. Storage shed. The kitchen is big Shining floor tiles, not only look good but also help in keeping the kitchen clean . The upstairs full bath is also huge and updated, including heat lamps to keep you dry and warm. The entire house has been freshly painted. Newer large, oversized car garage and long private broad driveway with 5/6car parking. The sq feet on public record is less then building size.There is enough street parking with friendly neighbors. Location is easily accessible to major routes (City Ave (R1)West Chester Pike,(R3). Close to hospitals, schools, Lewis, and Bond shopping center. 15 /20 minutes to Philadelphia Airport and center-city.
Location
State PA
County Delaware
Area Upper Darby Twp (10416)
Zoning RESD
Rooms
Other Rooms Living Room, Dining Room, Primary Bedroom, Bedroom 2, Kitchen, Bedroom 1, Attic
Basement Full
Interior
Interior Features Ceiling Fan(s), Kitchen - Eat-In
Hot Water Natural Gas
Heating Forced Air
Cooling Central A/C
Flooring Bamboo, Engineered Wood, Hardwood
Equipment Dishwasher, Refrigerator, Disposal
Fireplace N
Appliance Dishwasher, Refrigerator, Disposal
Heat Source Natural Gas
Laundry Basement, Dryer In Unit, Washer In Unit
Exterior
Exterior Feature Patio(s)
Parking Features Garage - Front Entry
Garage Spaces 7.0
Fence Other
Utilities Available Cable TV Available, Electric Available, Natural Gas Available, Water Available
Amenities Available None
Water Access N
Roof Type Shingle,Pitched
Accessibility None
Porch Patio(s)
Total Parking Spaces 7
Garage Y
Building
Lot Description Level
Story 2
Foundation Concrete Perimeter
Sewer Public Sewer
Water Public
Architectural Style Colonial
Level or Stories 2
Additional Building Above Grade, Below Grade
New Construction N
Schools
School District Upper Darby
Others
Pets Allowed Y
HOA Fee Include None
Senior Community No
Tax ID 16-08-01963-01
Ownership Fee Simple
SqFt Source Estimated
Security Features Security System,24 hour security,Electric Alarm,Motion Detectors
Acceptable Financing Conventional, FHA, VA, Negotiable
Listing Terms Conventional, FHA, VA, Negotiable
Financing Conventional,FHA,VA,Negotiable
Special Listing Condition Standard
Pets Allowed No Pet Restrictions
Read Less Info
Want to know what your home might be worth? Contact us for a FREE valuation!

Our team is ready to help you sell your home for the highest possible price ASAP

Bought with Sari Pollock • Keller Williams Philadelphia






