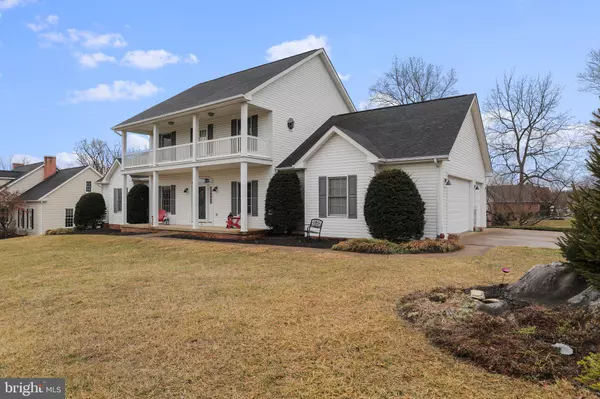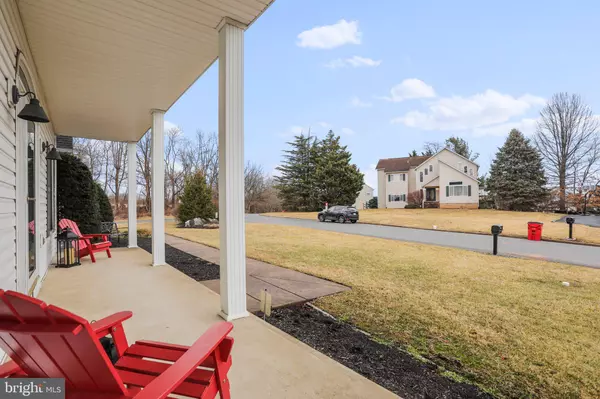$510,000
$489,900
4.1%For more information regarding the value of a property, please contact us for a free consultation.
4 Beds
4 Baths
3,410 SqFt
SOLD DATE : 03/25/2022
Key Details
Sold Price $510,000
Property Type Single Family Home
Sub Type Detached
Listing Status Sold
Purchase Type For Sale
Square Footage 3,410 sqft
Price per Sqft $149
Subdivision Locust Hill
MLS Listing ID WVJF2002904
Sold Date 03/25/22
Style Traditional
Bedrooms 4
Full Baths 3
Half Baths 1
HOA Fees $41/mo
HOA Y/N Y
Abv Grd Liv Area 2,450
Originating Board BRIGHT
Year Built 1996
Annual Tax Amount $2,629
Tax Year 2021
Lot Size 0.459 Acres
Acres 0.46
Property Description
Multiple offers received. Highest and best due by 3 pm on Sunday the 27th. This custom colonial in the desirable Locust Hill Community has so much to offer. With over 4800 finished sq ft, you'll have plenty of living space to use and entertain in.
The two story foyer welcomes you into this well cared for home. The main level hosts an open family room with a propane fireplace to cozy up to in the winter, or open up the french door to the screened in porch in spring to let the fresh air in. This lovely home it laid out with a large main level primary bedroom and ensuite. The ensuite is equipped with separate vanities, a large soaking jacuzzi tub, stall shower and separate walk in closets. Wait until you see the custom cherry cabinets in the kitchen. You'll find plenty of cabinets, Corian countertops, stainless steel appliances and a kitchen table space overlooking the back yard. Make sure you check out the 2 door pantry cabinet with pull out shelving. The main level also has a formal dining room, laundry room and a private office space.
As you head upstairs, you will find a large landing where you can head out front onto the wonderful upper level balcony. Whether watching for birds, reading a book or using it to hang your holiday decorations, this unique spot is amazing. The upper level also has 3 good sized bedrooms, a full bath with separate vanities and a tub/shower and two hall closets .
The lower level is mostly finished with a huge recreation room and propane fire place. There is plenty of room for family parties, exercising, movie watching or letting the kids hang out with friends. There is a potential 5th bedroom which is currently being used to house gym equipment. It could also be used for a kids playroom, library or office. The lower level also offers a full bathroom with a good size step in shower. And if all of this finished space isn't enough...there is a big section in the rear that is unfinished. This is where you will find the utilities, the workshop, storage shelving and a set of exterior doors leading to the rear yard. This will allow for lawn equipment to be stored easily and without cluttering your garage space.
Some added bonuses and "tid bits."
Brand new architectural shingle roof in 2018, new main level furnace and AC in 2021, new upper level furnace in 2016 and AC in 2021, new ceiling lights and fans installed in the past year or so. newer washer, dryer and refrigerator. Home is equipped with an attic fan. If you have little ones in school, the bus stop is right out front at the intersection of Saint Andrews and Sheridan Dr.
What more can I say? A custom built home with space for everyone, fully finished basement, a screened in porch, rear deck and a 3 car garage all on a nice sized corner lot. It's ready for you!
Location
State WV
County Jefferson
Zoning 101
Rooms
Other Rooms Dining Room, Primary Bedroom, Bedroom 2, Bedroom 3, Bedroom 4, Kitchen, Family Room, Foyer, Breakfast Room, Exercise Room, Laundry, Office, Recreation Room, Storage Room, Workshop, Attic, Primary Bathroom, Full Bath, Half Bath
Basement Connecting Stairway, Daylight, Partial, Full, Heated, Improved, Interior Access, Outside Entrance, Partially Finished, Poured Concrete, Rear Entrance, Shelving, Side Entrance, Space For Rooms, Sump Pump, Walkout Level, Windows, Workshop
Main Level Bedrooms 1
Interior
Interior Features Bar, Breakfast Area, Carpet, Ceiling Fan(s), Combination Kitchen/Dining, Crown Moldings, Dining Area, Entry Level Bedroom, Family Room Off Kitchen, Kitchen - Eat-In, Kitchen - Table Space, Primary Bath(s), Soaking Tub, Stall Shower, Tub Shower, Upgraded Countertops, Walk-in Closet(s)
Hot Water Propane
Heating Heat Pump(s)
Cooling Central A/C
Flooring Carpet, Luxury Vinyl Tile, Ceramic Tile, Vinyl
Fireplaces Number 2
Fireplaces Type Gas/Propane
Equipment Built-In Range, Dishwasher, Disposal, Dryer, Washer, Water Heater, Refrigerator, Built-In Microwave, Extra Refrigerator/Freezer, Stainless Steel Appliances
Fireplace Y
Appliance Built-In Range, Dishwasher, Disposal, Dryer, Washer, Water Heater, Refrigerator, Built-In Microwave, Extra Refrigerator/Freezer, Stainless Steel Appliances
Heat Source Electric, Propane - Owned
Laundry Main Floor
Exterior
Exterior Feature Balcony, Deck(s), Patio(s), Porch(es), Roof, Screened
Parking Features Garage - Side Entry, Garage Door Opener, Inside Access
Garage Spaces 9.0
Utilities Available Cable TV Available, Electric Available, Phone Available, Propane, Sewer Available, Water Available
Amenities Available Common Grounds, Tot Lots/Playground
Water Access N
View Golf Course, Pasture, Street, Trees/Woods
Roof Type Architectural Shingle
Street Surface Paved
Accessibility None
Porch Balcony, Deck(s), Patio(s), Porch(es), Roof, Screened
Road Frontage Private
Attached Garage 3
Total Parking Spaces 9
Garage Y
Building
Lot Description Corner, Cleared, Front Yard, Landscaping, Rear Yard
Story 3
Foundation Concrete Perimeter
Sewer Public Sewer
Water Public
Architectural Style Traditional
Level or Stories 3
Additional Building Above Grade, Below Grade
Structure Type 9'+ Ceilings,2 Story Ceilings,Dry Wall
New Construction N
Schools
Middle Schools Charles Town
High Schools Washington
School District Jefferson County Schools
Others
HOA Fee Include Common Area Maintenance,Management,Road Maintenance,Snow Removal
Senior Community No
Tax ID 02 13A004900000000
Ownership Fee Simple
SqFt Source Assessor
Security Features Security System
Acceptable Financing Cash, Conventional, FHA, USDA, VA
Listing Terms Cash, Conventional, FHA, USDA, VA
Financing Cash,Conventional,FHA,USDA,VA
Special Listing Condition Standard
Read Less Info
Want to know what your home might be worth? Contact us for a FREE valuation!

Our team is ready to help you sell your home for the highest possible price ASAP

Bought with LORI ANN GARDENHOUR • Keller Williams Premier Realty






