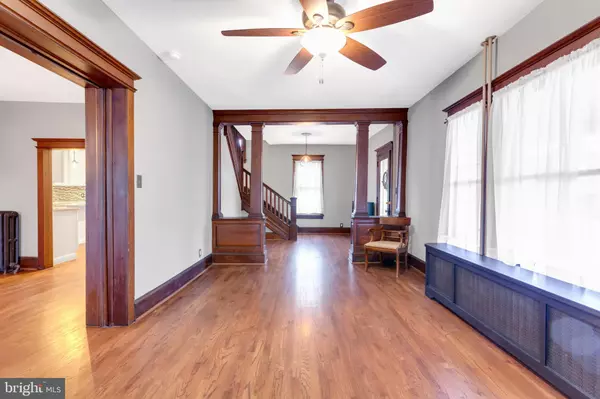$310,000
$275,000
12.7%For more information regarding the value of a property, please contact us for a free consultation.
3 Beds
3 Baths
1,672 SqFt
SOLD DATE : 04/07/2022
Key Details
Sold Price $310,000
Property Type Single Family Home
Sub Type Detached
Listing Status Sold
Purchase Type For Sale
Square Footage 1,672 sqft
Price per Sqft $185
Subdivision None Available
MLS Listing ID NJSA2003244
Sold Date 04/07/22
Style Victorian
Bedrooms 3
Full Baths 2
Half Baths 1
HOA Y/N N
Abv Grd Liv Area 1,672
Originating Board BRIGHT
Year Built 1900
Annual Tax Amount $6,528
Tax Year 2020
Lot Dimensions 154.00 x 0.00
Property Description
Welcome to Main Street USA! This grand Victorian home circa 1900 is a mainstay of historic Elmer NJ. This splendid home is tastefully updated with modern amenities while maintaining the character, quality and craftsmanship of a bygone era. The inviting wrap-around porch is the perfect place to view the annual Memorial Day Parade.
Open the original beveled glass front door to the large foyer with oak floors and beautiful millwork. A decorative stained glass window accents the stairway. Transition to the living room through the beautifully crafted oak casework with raised panels and corniced columns.
The spacious living room with box bay window, large millwork, oak flooring, and solid wood pocket doors leads to the formal dining room with built-in corner cabinet with glass doors and exit to side porch.
Enjoy cooking in the gourmet kitchen featuring granite countertops, seated island with Edison pendant lighting, handsome soft white wood cabinetry, glass tile backsplash, farmhouse sink, stainless appliances and gas cooking. Mudroom with laundry hook-ups and outside entrance to covered back porch and side yard. A convenient updated powder room completes this level. Easily access the turned stairway from the kitchen or foyer to the second floor. The second floor offers three nice size sunlit corner bedrooms, two full recently remodeled modern baths and hall storage closet. Stairs lead to the third floor flexible space – perfect for art studio, writer's nook, home office, play room or bedroom suite.
The lower level has a finished recreation area and separate utility space. Convenient egress steps to side yard. Updated mechanicals include a newer septic system, gas heater, gas water heater and 200amp electrical panel.
The home is set on a large corner level lot - a gardener's dream! A detached 2 car garage with updated garage doors and electric opener has a 100 amp electrical subpanel and is presently used as a workshop. An attached large outbuilding provides additional flexible space. The possibilities are left to your imagination!
Historic Elmer is a charming town conveniently located to Route 55, Center City Philadelphia, Rowan University, new Inspira Medical Center, Atlantic City and shore points.
Available for quick settlement! Move right in!
Location
State NJ
County Salem
Area Elmer Boro (21703)
Zoning R125
Rooms
Other Rooms Dining Room, Bedroom 2, Bedroom 3, Kitchen, Family Room, Foyer, Bedroom 1, Full Bath, Half Bath
Basement Outside Entrance, Partially Finished, Interior Access
Interior
Interior Features Attic, Carpet, Ceiling Fan(s), Crown Moldings, Floor Plan - Traditional, Formal/Separate Dining Room, Kitchen - Island, Kitchen - Gourmet, Recessed Lighting, Stain/Lead Glass, Stall Shower, Tub Shower, Upgraded Countertops, Window Treatments, Wood Floors, Exposed Beams
Hot Water Natural Gas
Heating Radiator
Cooling Wall Unit
Flooring Carpet, Ceramic Tile, Hardwood
Equipment Dishwasher, Dryer, Oven/Range - Gas, Refrigerator, Washer
Fireplace N
Window Features Replacement
Appliance Dishwasher, Dryer, Oven/Range - Gas, Refrigerator, Washer
Heat Source Natural Gas
Laundry Main Floor, Basement
Exterior
Exterior Feature Porch(es), Wrap Around
Parking Features Garage Door Opener, Oversized, Other
Garage Spaces 6.0
Water Access N
Roof Type Shingle,Metal
Accessibility Other
Porch Porch(es), Wrap Around
Total Parking Spaces 6
Garage Y
Building
Lot Description Corner
Story 2
Foundation Stone
Sewer On Site Septic
Water Public
Architectural Style Victorian
Level or Stories 2
Additional Building Above Grade, Below Grade
New Construction N
Schools
School District Pittsgrove Township Public Schools
Others
Senior Community No
Tax ID 03-00003-00019
Ownership Fee Simple
SqFt Source Assessor
Acceptable Financing Cash, Conventional, FHA, VA
Listing Terms Cash, Conventional, FHA, VA
Financing Cash,Conventional,FHA,VA
Special Listing Condition Standard
Read Less Info
Want to know what your home might be worth? Contact us for a FREE valuation!

Our team is ready to help you sell your home for the highest possible price ASAP

Bought with Marion D Blichasz • Global Elite Realty






