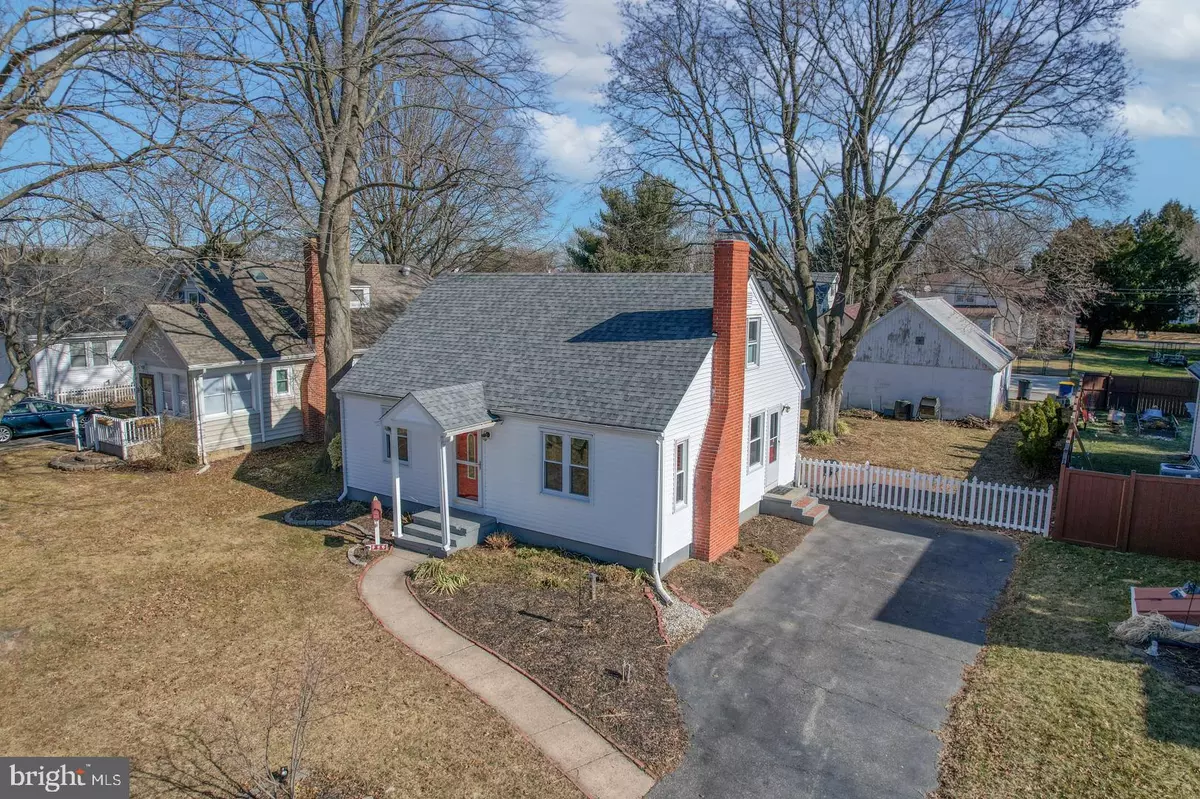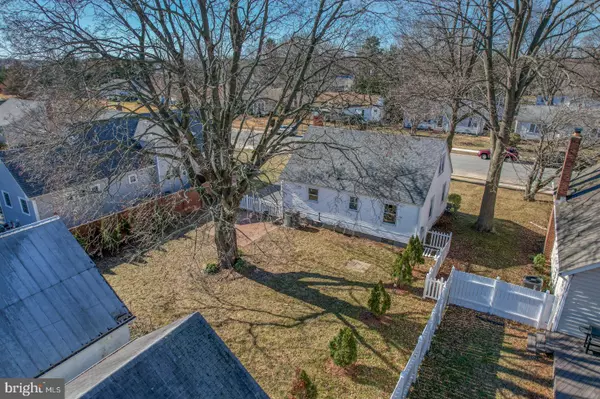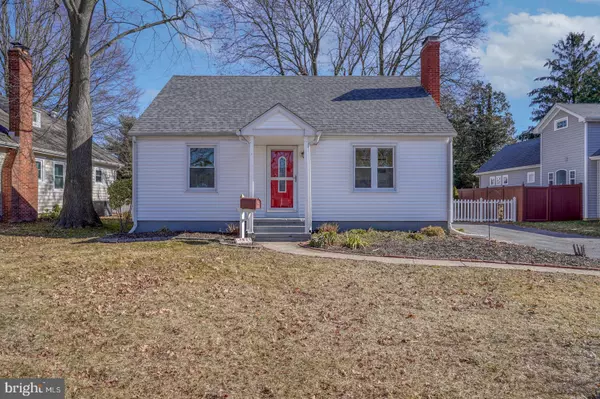$256,000
$249,900
2.4%For more information regarding the value of a property, please contact us for a free consultation.
4 Beds
1 Bath
1,248 SqFt
SOLD DATE : 04/08/2022
Key Details
Sold Price $256,000
Property Type Single Family Home
Sub Type Detached
Listing Status Sold
Purchase Type For Sale
Square Footage 1,248 sqft
Price per Sqft $205
Subdivision Lakewood
MLS Listing ID DEKT2007990
Sold Date 04/08/22
Style Cape Cod
Bedrooms 4
Full Baths 1
HOA Y/N N
Abv Grd Liv Area 1,248
Originating Board BRIGHT
Year Built 1948
Annual Tax Amount $1,463
Tax Year 2021
Lot Size 8,712 Sqft
Acres 0.2
Lot Dimensions 0.16 x 0.00
Property Description
Schedule your showing today for this updated home in the heart of Delaware. This home has brand new siding, roof, carpet and paint. On the first floor you will find refinished hardwood floors with an open concept living room and eat in kitchen along with 2 bedrooms and a full bath. Downstairs you will find a partially finished basement with a utility and laundry room. Moving up to the 2nd floor there are 2 bedrooms with fresh paint and carpet. Outside of the house you will find a well landscaped yard with a private driveway for off street parking, partially fenced in back yard, patio, and 2 large detached buildings with access from the private street behind the property. Maybe rent one or both of the detached buildings out for extra income?
Offer Deadline 2/20/22 at 12pm
Location
State DE
County Kent
Area Capital (30802)
Zoning R8
Rooms
Other Rooms Living Room, Primary Bedroom, Bedroom 2, Bedroom 3, Kitchen, Bedroom 1
Basement Partial, Unfinished
Main Level Bedrooms 2
Interior
Interior Features Kitchen - Eat-In
Hot Water Natural Gas
Heating Forced Air
Cooling Central A/C
Flooring Wood
Fireplaces Number 1
Fireplaces Type Brick
Equipment Dishwasher, Refrigerator, Oven/Range - Gas
Furnishings No
Fireplace Y
Window Features Double Hung,Double Pane,Energy Efficient
Appliance Dishwasher, Refrigerator, Oven/Range - Gas
Heat Source Natural Gas
Laundry Basement
Exterior
Exterior Feature Patio(s)
Parking Features Oversized
Garage Spaces 6.0
Fence Partially, Vinyl
Utilities Available Cable TV
Water Access N
Roof Type Shingle
Accessibility None
Porch Patio(s)
Road Frontage City/County
Total Parking Spaces 6
Garage Y
Building
Lot Description Rear Yard, SideYard(s)
Story 1.5
Foundation Concrete Perimeter
Sewer Public Sewer
Water Public
Architectural Style Cape Cod
Level or Stories 1.5
Additional Building Above Grade, Below Grade
Structure Type Dry Wall
New Construction N
Schools
School District Capital
Others
Senior Community No
Tax ID ED-05-06720-02-2500-000
Ownership Fee Simple
SqFt Source Assessor
Acceptable Financing Conventional, FHA, VA
Listing Terms Conventional, FHA, VA
Financing Conventional,FHA,VA
Special Listing Condition Standard
Read Less Info
Want to know what your home might be worth? Contact us for a FREE valuation!

Our team is ready to help you sell your home for the highest possible price ASAP

Bought with Patricia R Hawryluk • Tri-County Realty






