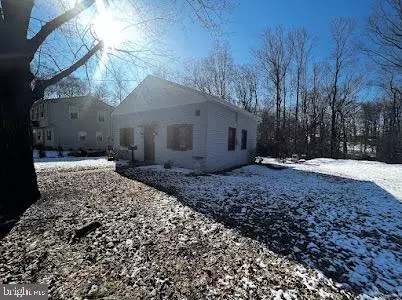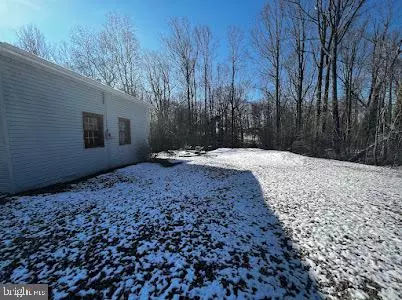$111,500
$124,900
10.7%For more information regarding the value of a property, please contact us for a free consultation.
2 Beds
1 Bath
700 SqFt
SOLD DATE : 04/18/2022
Key Details
Sold Price $111,500
Property Type Single Family Home
Sub Type Detached
Listing Status Sold
Purchase Type For Sale
Square Footage 700 sqft
Price per Sqft $159
Subdivision None Available
MLS Listing ID NJCD2019708
Sold Date 04/18/22
Style Ranch/Rambler
Bedrooms 2
Full Baths 1
HOA Y/N N
Abv Grd Liv Area 700
Originating Board BRIGHT
Year Built 1927
Annual Tax Amount $3,055
Tax Year 2021
Lot Dimensions 125.00 x 126.00
Property Description
ATTENTION INVESTORS - We offer a 2 BR/1 BA home near Silver Lake that is currently under renovation and is being offered "As-Is." Gather around your brick (wood burning) FP on those chilly evenings; display your collectibles on your tasteful wooden mantle! We offer ceiling fans throughout, for year round comfort, some recessed lighting, some drywall/spackle work and crown moldings! We show some new vinyl siding already added to the exterior. Brand new plumbing and electric!! The BA shows newer antique look fixtures. We are nestled on a pretty lot that is bordered in the rear by woods for privacy and tranquility. BRING YOUR VISION and remodel to any configuration that you desire, making this one your own OR remodel for a great income producing property! We are conveniently located to area shopping, restaurants and near to Clementon Park and Splash World. Put us on your viewing list to see what we have to offer YOU!!!
Location
State NJ
County Camden
Area Clementon Boro (20411)
Zoning RESI
Rooms
Other Rooms Living Room, Primary Bedroom, Kitchen, Bedroom 1, Other, Full Bath
Main Level Bedrooms 2
Interior
Interior Features Kitchen - Eat-In, Ceiling Fan(s), Crown Moldings, Entry Level Bedroom, Floor Plan - Traditional, Tub Shower, Wood Floors
Hot Water Electric
Heating Hot Water
Cooling Ceiling Fan(s)
Fireplaces Number 1
Fireplaces Type Mantel(s)
Fireplace Y
Heat Source Oil
Laundry Main Floor
Exterior
Water Access N
View Garden/Lawn, Trees/Woods
Roof Type Pitched,Shingle
Accessibility None
Garage N
Building
Lot Description Front Yard, Rear Yard, SideYard(s)
Story 1
Foundation Other
Sewer Public Sewer
Water Public
Architectural Style Ranch/Rambler
Level or Stories 1
Additional Building Above Grade, Below Grade
New Construction N
Schools
School District Pine Hill Borough Board Of Education
Others
Senior Community No
Tax ID 11-00053-00008
Ownership Other
Acceptable Financing Cash
Listing Terms Cash
Financing Cash
Special Listing Condition Standard
Read Less Info
Want to know what your home might be worth? Contact us for a FREE valuation!

Our team is ready to help you sell your home for the highest possible price ASAP

Bought with Gina Lerario • Keller Williams Realty - Washington Township






