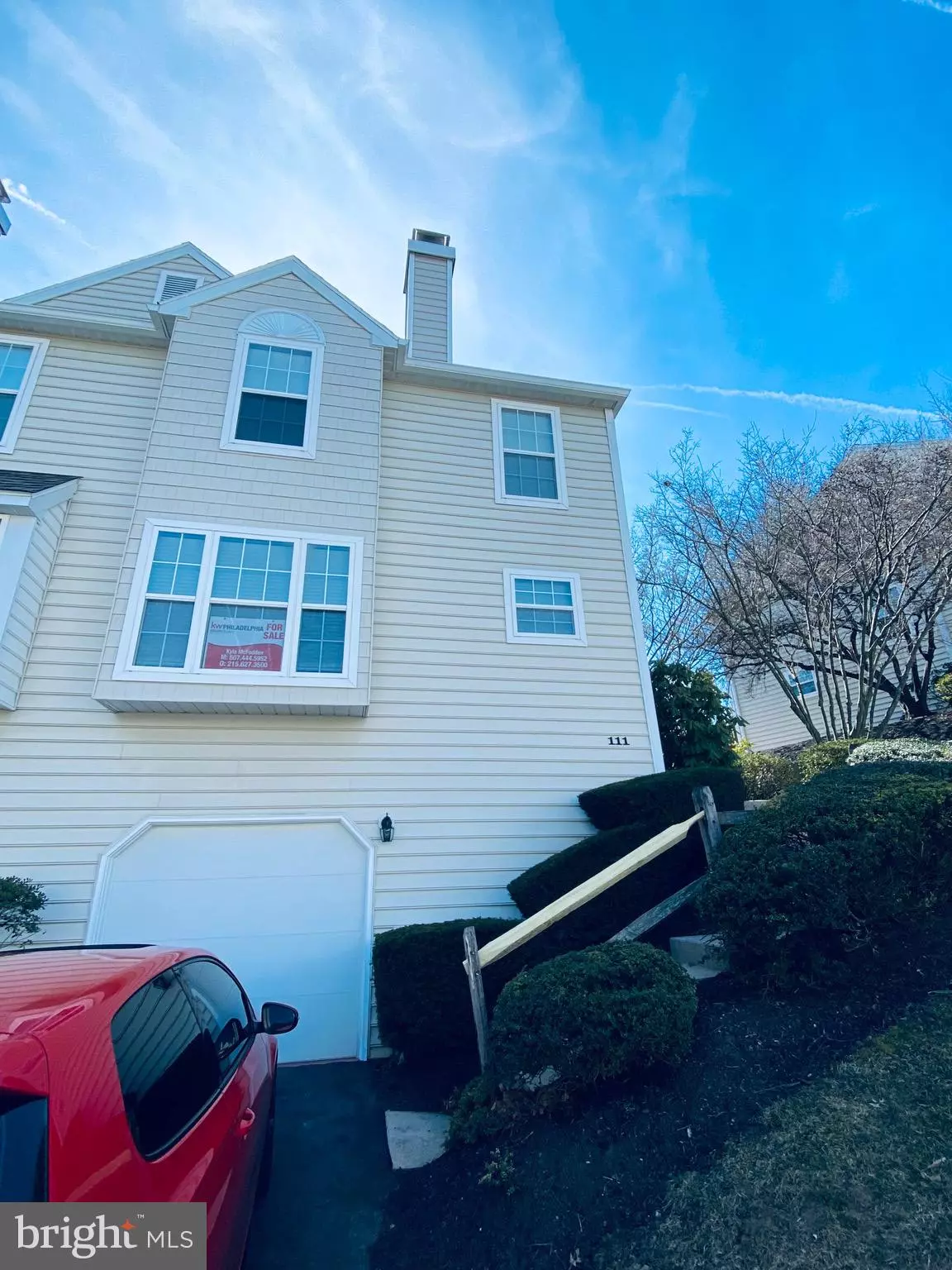$453,000
$390,000
16.2%For more information regarding the value of a property, please contact us for a free consultation.
3 Beds
3 Baths
2,226 SqFt
SOLD DATE : 04/19/2022
Key Details
Sold Price $453,000
Property Type Townhouse
Sub Type End of Row/Townhouse
Listing Status Sold
Purchase Type For Sale
Square Footage 2,226 sqft
Price per Sqft $203
Subdivision Marsh Harbour
MLS Listing ID PACT2019612
Sold Date 04/19/22
Style Colonial
Bedrooms 3
Full Baths 2
Half Baths 1
HOA Fees $262/mo
HOA Y/N Y
Abv Grd Liv Area 1,776
Originating Board BRIGHT
Year Built 1994
Tax Year 2021
Lot Size 2,200 Sqft
Acres 0.05
Property Description
Welcome home to beautiful 111 Harbour Ridge in the desirable Marsh Harbour community along Marsh Creek State Park. This end unit features maintenance free living amenities including a playground, health club, tennis courts, pool and club house. Private driveway and attached garage make parking extra convenient. Cozy up next to the wood fireplace in the spacious living/great room with newer Brazilian tigerwood hardwood floors or relax in the large bay window with your favorite book. Recessed lighting throughout the first floor gives the home that extra necessary lighting for evening work or studying. The updated kitchen is beautifully designed and the large island and easy deck access make it perfect for entertaining friends and family. Stainless steel appliances, granite countertops and a touch faucet are some of the great kitchen features. Enjoy morning coffee or relaxing sunsets from your oversized deck featuring an exit gate, the only property in the development with this feature. Being an end unit this home allows for plenty of light in throughout, in all three upstairs bedrooms, and even in the upstairs hallway, where the washer and dryer are located. Imagine waking up in this spacious master suite to high vaulted ceilings only steps from your extra large bathroom with a large jacuzzi tub. Beautifully finished basement with extra storage room and garage walk out rounds out this incredibly well maintained home. Easily accessible to the PA turnpike, Rts 100 & 202. Close to train stations, shopping, incredible restaurants. Drive, bike or walk to the village of Eagle and enjoy the trendy Bloom, hip Levante Brewery or family owned Montesano Brothers. Enjoy the Marsh Creek State Park lifestyle the 1,784 acre park and 534 acre lake with all its hiking, sailing, fishing, kayaking, horseback riding, all mere steps out your back door.
Location
State PA
County Chester
Area Upper Uwchlan Twp (10332)
Zoning EXEMPT
Rooms
Basement Garage Access, Partially Finished, Walkout Level, Windows, Fully Finished, Shelving
Interior
Interior Features Attic, Breakfast Area, Carpet, Ceiling Fan(s), Combination Kitchen/Dining, Combination Dining/Living, Crown Moldings, Dining Area, Kitchen - Eat-In, Kitchen - Island, Pantry, Recessed Lighting, Soaking Tub, Stall Shower, Tub Shower, Upgraded Countertops, Walk-in Closet(s), Water Treat System, WhirlPool/HotTub, Window Treatments, Wood Floors, Other
Hot Water Electric
Heating Heat Pump(s)
Cooling Central A/C
Flooring Hardwood, Tile/Brick, Partially Carpeted, Bamboo
Fireplaces Number 1
Fireplaces Type Wood, Fireplace - Glass Doors
Equipment Built-In Microwave, Built-In Range, Dishwasher, Disposal, Energy Efficient Appliances, Oven/Range - Electric, Refrigerator, Stainless Steel Appliances, Washer, Water Conditioner - Owned, Dryer
Fireplace Y
Window Features Bay/Bow,Insulated,Screens
Appliance Built-In Microwave, Built-In Range, Dishwasher, Disposal, Energy Efficient Appliances, Oven/Range - Electric, Refrigerator, Stainless Steel Appliances, Washer, Water Conditioner - Owned, Dryer
Heat Source Electric
Laundry Dryer In Unit, Washer In Unit, Upper Floor
Exterior
Exterior Feature Deck(s)
Parking Features Additional Storage Area, Basement Garage, Garage - Front Entry, Built In, Garage Door Opener, Inside Access
Garage Spaces 2.0
Utilities Available Cable TV Available, Phone, Other
Amenities Available Basketball Courts, Club House, Common Grounds, Community Center, Exercise Room, Fitness Center, Hot tub, Pool - Outdoor, Reserved/Assigned Parking, Tot Lots/Playground, Tennis Courts
Water Access Y
Accessibility 2+ Access Exits
Porch Deck(s)
Attached Garage 1
Total Parking Spaces 2
Garage Y
Building
Story 3
Foundation Concrete Perimeter, Active Radon Mitigation
Sewer Public Sewer
Water Public
Architectural Style Colonial
Level or Stories 3
Additional Building Above Grade, Below Grade
New Construction N
Schools
School District Downingtown Area
Others
HOA Fee Include Common Area Maintenance,Lawn Maintenance,Management,Pool(s),Recreation Facility,Snow Removal,Trash
Senior Community No
Tax ID 32-03Q-0262.000E
Ownership Fee Simple
SqFt Source Assessor
Acceptable Financing Cash, Conventional, Negotiable
Listing Terms Cash, Conventional, Negotiable
Financing Cash,Conventional,Negotiable
Special Listing Condition Standard
Read Less Info
Want to know what your home might be worth? Contact us for a FREE valuation!

Our team is ready to help you sell your home for the highest possible price ASAP

Bought with Karen Hofmann • Coldwell Banker Realty

