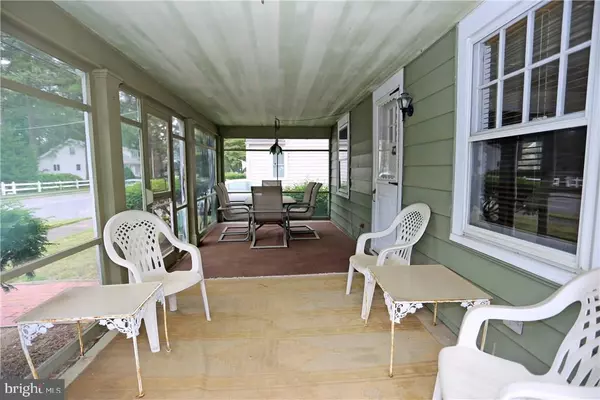$1,050,000
$1,189,000
11.7%For more information regarding the value of a property, please contact us for a free consultation.
3 Beds
2 Baths
1,628 SqFt
SOLD DATE : 03/30/2018
Key Details
Sold Price $1,050,000
Property Type Single Family Home
Sub Type Detached
Listing Status Sold
Purchase Type For Sale
Square Footage 1,628 sqft
Price per Sqft $644
Subdivision South Rehoboth
MLS Listing ID 1001030612
Sold Date 03/30/18
Style Coastal,Cottage
Bedrooms 3
Full Baths 2
HOA Y/N N
Abv Grd Liv Area 1,628
Originating Board SCAOR
Year Built 1937
Annual Tax Amount $1,095
Lot Size 5,000 Sqft
Acres 0.11
Lot Dimensions 50x100
Property Description
Classic In-Town Rehoboth cottage circa 1937 in the heart of South Rehoboth. Home is only 2.5 blocks to the beach and boardwalk and an easy stroll to activity on Rehoboth Avenue. Enter the large front screened porch and enjoy the first floor that has had the kitchen opened to the DR and LR. Home has original pine floors and a brick fireplace plus laundry and a full bath have been added behind the kitchen. Upstairs there are 3 Bedrooms and a full bath--a classic cottage floorplan. There is also a basement and a 1 car garage currently used for storage for all the beach toys. A long driveway provides parking for multiple cars and there is lots of room in the back yard. Of course there is an outdoor shower next to the paver patio. A large walk-up attic gives expansion potential. Your family could be just the third family to own this home since it was built.
Location
State DE
County Sussex
Area Lewes Rehoboth Hundred (31009)
Zoning TOWN CODES
Rooms
Other Rooms Living Room, Dining Room, Kitchen, Additional Bedroom
Basement Partial, Interior Access
Interior
Interior Features Attic, Breakfast Area, Combination Kitchen/Dining
Hot Water Electric
Heating Wood Burn Stove, Oil
Cooling Central A/C, Window Unit(s)
Flooring Hardwood
Fireplaces Number 1
Fireplaces Type Wood
Equipment Dishwasher, Dryer - Electric, Microwave, Oven/Range - Gas, Refrigerator, Washer, Water Heater
Furnishings Partially
Fireplace Y
Appliance Dishwasher, Dryer - Electric, Microwave, Oven/Range - Gas, Refrigerator, Washer, Water Heater
Heat Source Oil
Exterior
Exterior Feature Patio(s), Porch(es), Screened
Parking Features Other
Garage Spaces 5.0
Water Access N
Roof Type Shingle,Asphalt
Accessibility None
Porch Patio(s), Porch(es), Screened
Road Frontage Public
Total Parking Spaces 5
Garage Y
Building
Story 2
Foundation Block
Sewer Public Sewer
Water Public
Architectural Style Coastal, Cottage
Level or Stories 2
Additional Building Above Grade
New Construction N
Schools
School District Cape Henlopen
Others
Senior Community No
Tax ID 334-20.05-168.00
Ownership Fee Simple
SqFt Source Estimated
Acceptable Financing Cash, Conventional
Listing Terms Cash, Conventional
Financing Cash,Conventional
Special Listing Condition Standard
Read Less Info
Want to know what your home might be worth? Contact us for a FREE valuation!

Our team is ready to help you sell your home for the highest possible price ASAP

Bought with JAMES LATTANZI • Century 21 Emerald






