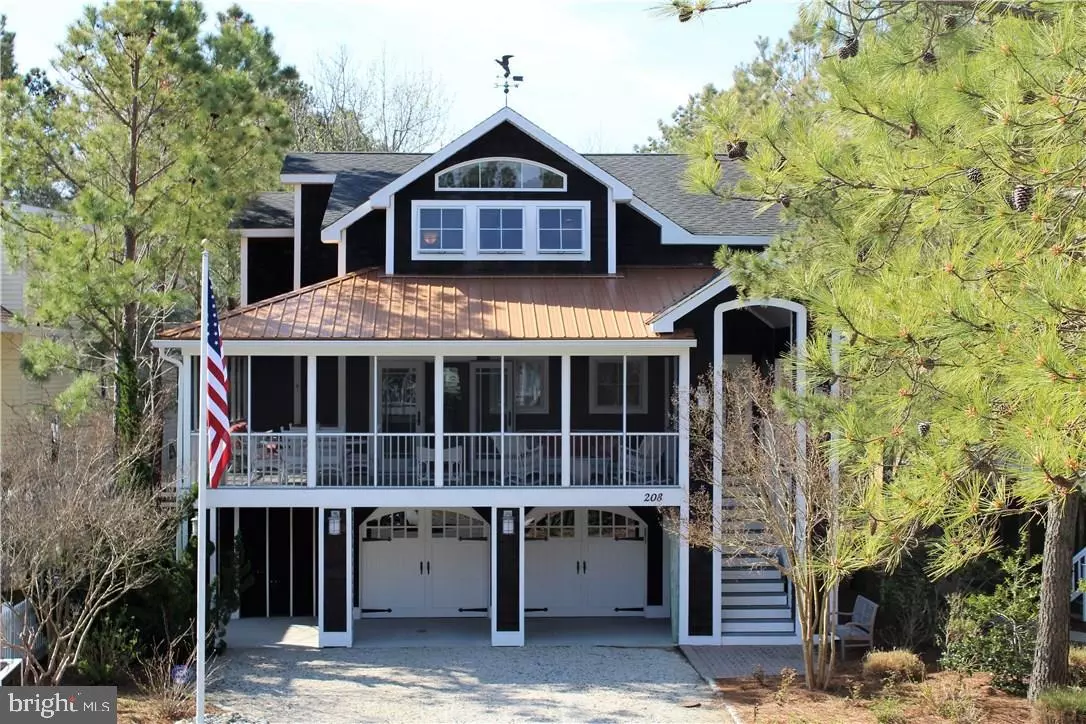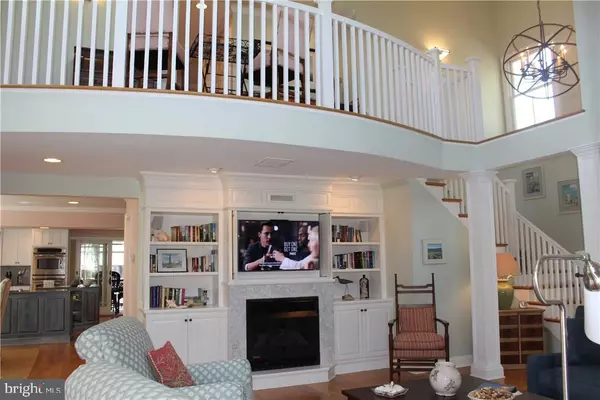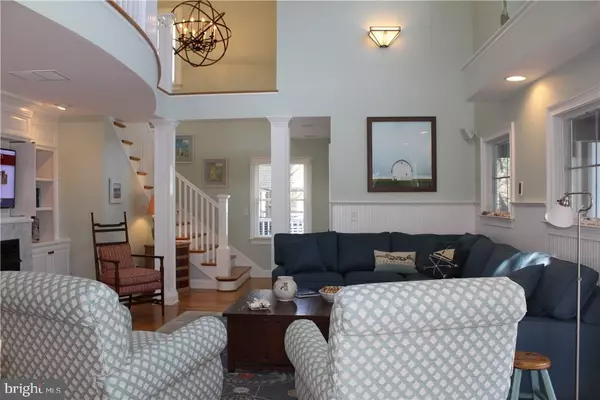$1,750,000
$1,950,000
10.3%For more information regarding the value of a property, please contact us for a free consultation.
5 Beds
5 Baths
3,670 SqFt
SOLD DATE : 08/28/2017
Key Details
Sold Price $1,750,000
Property Type Single Family Home
Sub Type Detached
Listing Status Sold
Purchase Type For Sale
Square Footage 3,670 sqft
Price per Sqft $476
Subdivision None Available
MLS Listing ID 1001028492
Sold Date 08/28/17
Style Coastal
Bedrooms 5
Full Baths 4
Half Baths 1
HOA Y/N N
Abv Grd Liv Area 3,670
Originating Board SCAOR
Year Built 2005
Annual Tax Amount $3,124
Lot Size 5,250 Sqft
Acres 0.12
Lot Dimensions 50x105
Property Description
Crafted with the highest quality materials and finishes, this like-new Oceanside beach home honors traditional cottage architecture while incorporating all of today?s modern luxuries. Featuring a spacious open floorplan with 5 bedrooms, 4 of which are en-suite, absolutely stunning living room, designer kitchen, 2 wet bars, ground floor rec room, geothermal heat/air, and an elevator. Absolutely no detail was spared! This home is perfect for entertaining large gatherings at the beach with plenty of space both indoors and out with a wrap-around screened porch, additional screened porch off the kitchen, back deck and a spacious rooftop sundeck with peeks of the shoreline. Offered with beautiful furnishings, this home is ready to be enjoyed. Located just steps away from the beach and a short walk to the heart of downtown Bethany, this is truly the epitome of luxurious coastal living.
Location
State DE
County Sussex
Area Baltimore Hundred (31001)
Interior
Interior Features Attic, Breakfast Area, Kitchen - Island, Ceiling Fan(s), Elevator, WhirlPool/HotTub, Wet/Dry Bar, Window Treatments
Hot Water Electric
Heating Geothermal
Cooling Geothermal
Flooring Hardwood, Tile/Brick
Fireplaces Number 1
Fireplaces Type Gas/Propane
Equipment Central Vacuum, Cooktop - Down Draft, Dishwasher, Dryer - Electric, Icemaker, Refrigerator, Microwave, Oven - Double, Washer, Washer/Dryer Stacked, Water Heater
Furnishings Yes
Fireplace Y
Window Features Insulated
Appliance Central Vacuum, Cooktop - Down Draft, Dishwasher, Dryer - Electric, Icemaker, Refrigerator, Microwave, Oven - Double, Washer, Washer/Dryer Stacked, Water Heater
Heat Source Geo-thermal
Exterior
Exterior Feature Deck(s), Porch(es), Screened, Wrap Around
Water Access N
Roof Type Architectural Shingle
Porch Deck(s), Porch(es), Screened, Wrap Around
Road Frontage Public
Garage Y
Building
Lot Description Landscaping
Story 3
Foundation Pilings
Sewer Public Hook/Up Avail
Water Public
Architectural Style Coastal
Level or Stories 3+
Additional Building Above Grade
Structure Type Vaulted Ceilings
New Construction N
Schools
School District Indian River
Others
Tax ID 134-17.08-163.00
Ownership Fee Simple
SqFt Source Estimated
Security Features Security System
Acceptable Financing Cash, Conventional
Listing Terms Cash, Conventional
Financing Cash,Conventional
Read Less Info
Want to know what your home might be worth? Contact us for a FREE valuation!

Our team is ready to help you sell your home for the highest possible price ASAP

Bought with AVA TANSEY • TANSEY WARNER






