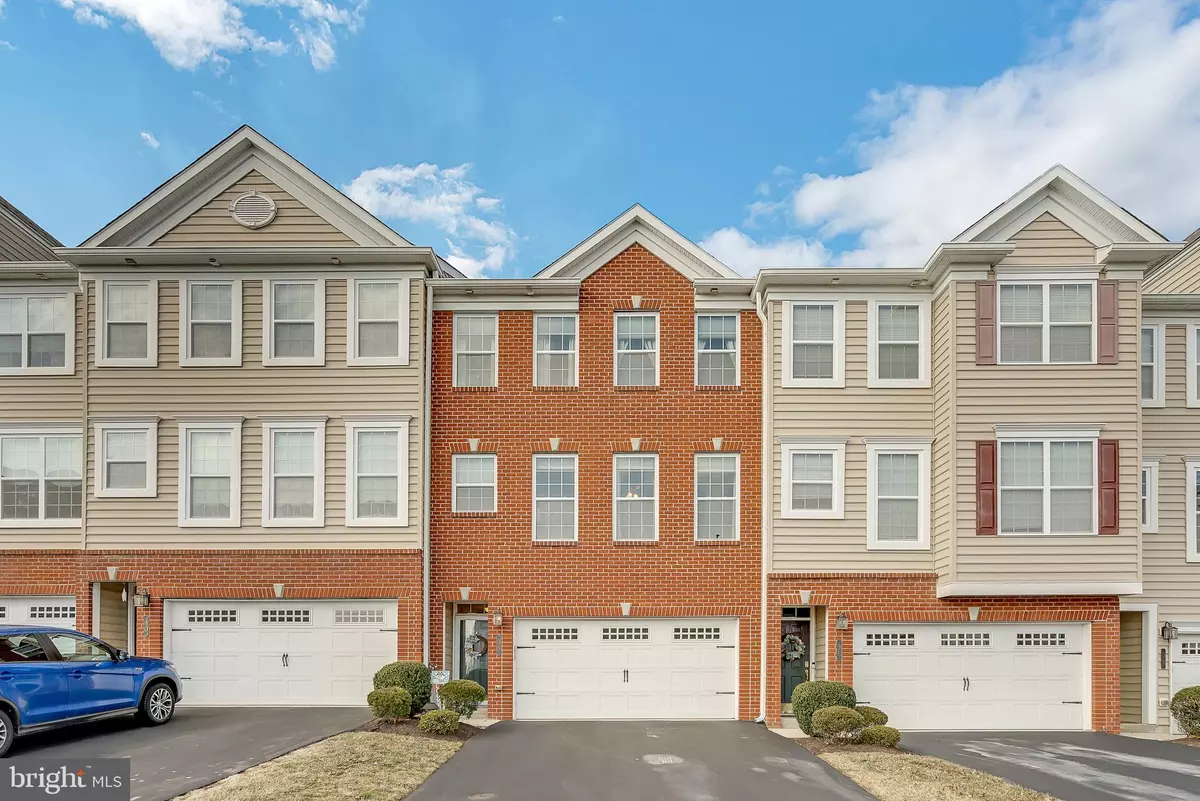$379,000
$355,000
6.8%For more information regarding the value of a property, please contact us for a free consultation.
3 Beds
3 Baths
2,272 SqFt
SOLD DATE : 04/22/2022
Key Details
Sold Price $379,000
Property Type Townhouse
Sub Type Interior Row/Townhouse
Listing Status Sold
Purchase Type For Sale
Square Footage 2,272 sqft
Price per Sqft $166
Subdivision Vill At Country View
MLS Listing ID PAMC2029234
Sold Date 04/22/22
Style Colonial
Bedrooms 3
Full Baths 2
Half Baths 1
HOA Fees $92/mo
HOA Y/N Y
Abv Grd Liv Area 1,972
Originating Board BRIGHT
Year Built 2013
Annual Tax Amount $5,074
Tax Year 2022
Lot Size 836 Sqft
Acres 0.02
Property Description
Welcome home to this immaculate 3BR, 2.5 Bath spacious townhouse with 2-car garage located on one of the best lots in the highly desirable Village at Country View. As soon as you walk through the front door you will fall in love! The home has been updated throughout including the NEW luxury vinyl plank flooring which runs throughout the main level and the landings on the first and second floors. The main living space offers an open floor plan on the main level which is the ideal layout for entertaining and everyday living. The Gourmet eat-in Kitchen includes an island, plenty of cabinet space, custom backsplash and sliders that lead to an oversized deck running the length of the house and overlooking a tree lined yard, the best view in the community. Head upstairs after a long day to the Master Bedroom with a tray ceiling, a large walk-in closet and a Master Bath with a double vanity and ceramic tile. Two additional Bedrooms, a full Bathroom and the updated Laundry Room complete the upper level. And if that wasn’t enough, don’t forget about the finished walk-out flex room on the lower level with NEW carpet and sliders that lead out to the NEW large patio located under the deck with underdecking, allowing you to hang out and stay dry with family and friends rain or shine. The home also includes a NEW tankless hot water heater (2021) and a whole house transfer switch for generator hook up. Location, location, location –located in the Souderton School District and in close proximity to I-476 and Pa-309. This is one you don’t want to miss. Pack your bags and move in. Home Sweet Home!
Location
State PA
County Montgomery
Area Salford Twp (10644)
Zoning MF
Rooms
Other Rooms Living Room, Dining Room, Bedroom 2, Bedroom 3, Kitchen, Family Room, Bedroom 1
Interior
Interior Features Carpet, Ceiling Fan(s), Combination Dining/Living, Kitchen - Eat-In, Kitchen - Island, Primary Bath(s), Walk-in Closet(s)
Hot Water Propane
Heating Forced Air
Cooling Central A/C
Equipment Built-In Microwave, Built-In Range, Dishwasher, Disposal, Dryer, Refrigerator, Washer, Water Heater
Fireplace N
Appliance Built-In Microwave, Built-In Range, Dishwasher, Disposal, Dryer, Refrigerator, Washer, Water Heater
Heat Source Natural Gas
Laundry Upper Floor
Exterior
Garage Garage - Front Entry
Garage Spaces 2.0
Amenities Available Jog/Walk Path
Waterfront N
Water Access N
View Trees/Woods
Roof Type Pitched
Accessibility None
Attached Garage 2
Total Parking Spaces 2
Garage Y
Building
Lot Description Backs to Trees, Level, Premium
Story 3
Foundation Other
Sewer Public Sewer
Water Public
Architectural Style Colonial
Level or Stories 3
Additional Building Above Grade, Below Grade
New Construction N
Schools
School District Souderton Area
Others
HOA Fee Include Common Area Maintenance,Lawn Maintenance,Snow Removal,Trash
Senior Community No
Tax ID 44-00-00208-509
Ownership Fee Simple
SqFt Source Estimated
Special Listing Condition Standard
Read Less Info
Want to know what your home might be worth? Contact us for a FREE valuation!

Our team is ready to help you sell your home for the highest possible price ASAP

Bought with Jill A Daily • Long & Foster Real Estate, Inc.






