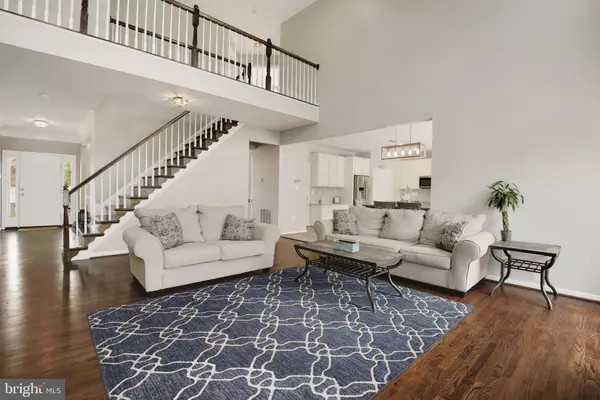$990,000
$899,900
10.0%For more information regarding the value of a property, please contact us for a free consultation.
5 Beds
4 Baths
5,028 SqFt
SOLD DATE : 05/23/2022
Key Details
Sold Price $990,000
Property Type Single Family Home
Sub Type Detached
Listing Status Sold
Purchase Type For Sale
Square Footage 5,028 sqft
Price per Sqft $196
Subdivision Kings Crossing
MLS Listing ID MDMC2046324
Sold Date 05/23/22
Style Colonial
Bedrooms 5
Full Baths 3
Half Baths 1
HOA Fees $70/mo
HOA Y/N Y
Abv Grd Liv Area 3,276
Originating Board BRIGHT
Year Built 2002
Annual Tax Amount $7,502
Tax Year 2022
Lot Size 0.316 Acres
Acres 0.32
Property Description
Welcome to 18402 Broad Leaf Road. This brick front colonial is beautifully updated and sits on a premium 1/3 acre lot that offers mature landscaping and a private, fully fenced rear yard for an abundance of indoor and outdoor living spaces. Best location in Kings Crossing - Just steps to the community pool, park, and tot-lot!
NEW ARCHITECTURAL SHINGLE ROOF, RECENT KITCHEN REMODEL INCLUDING NEW KITCHEN APPLIANCES, RECENTLY RENOVATED UPPER-LEVEL BATHROOMS, MAIN LEVEL BEDROOM, LOWER LEVEL KITCHENETTE, DUAL-ZONE HVAC.
Contemporary finishes and modern amenities set the tone at this spacious 5,000+ square foot home, providing 5 bedrooms and 3.5 bathrooms. Design details include richly stained hardwood floors, 9 foot ceilings, extra-wide crown molding, recessed lighting, a 2-story great room, and oversized windows letting in tons of natural light. One of the many highlights of this home, the fully fenced private backyard retreat is perfect for relaxing or entertaining. It offers a 2-tiered flagstone patio spanning the width of the house, stone retaining walls, a wisteria laced trellis, walk-up to the main level deck, and 2 deep storage sheds with convenient barn doors to keep patio & yard equipment out of sight.
The renovated gourmet kitchen boasts stainless steel Kitchen-Aid appliances, a huge center island with breakfast bar and gas cooktop, double wall ovens, granite countertops, subway tile backsplash, modern white cabinetry, a built-in desk, and a walk-in pantry. The kitchen flows into a breakfast area framed by French doors opening to the large walk-down Trex deck. The great room sits at the heart of the home. It features soaring ceilings, double-height windows, a cozy gas fireplace, and is open to the upper-level landing. A formal living room, formal dining room, bedroom, and powder room complete the main level.
The spacious owner's suite offers vaulted ceilings and a double-sided walk-in closet for his & her storage. The en-suite bathroom showcases contemporary tile & hardware, a glass door shower, a Jacuzzi soaking tub, dual vanities, and a separate water closet. You can also find 3 additional bedrooms, an updated hall bathroom, a convenient laundry room, and a linen closet on this upper level.
The expansive walk-out recreation level includes a kitchenette with a microwave, sink, full-sized refrigerator, bar seating, and walk-out access to the patio, deck, and backyard. It provides flexible space that can house a game room, lounge, and family room. In addition, the lower level has a full bathroom and bonus room - perfect for guests, an office, or an exercise room. HOA includes: Pool, tot-lots, snow & trash removal.
Great location, minutes to Germantown Commons Shopping Center, Milestone Shopping Center, Wegmans, The Kentlands, and more! Adjacent to South Germantown Recreation Complex offering over 20 soccer fields, Adventure Playground, a driving range, archery range, the Discovery Zone indoor athletic complex, the Germantown Indoor Swim Center, indoor and outdoor tennis, mini-golf, splash park, miles of hiking and biking trails and so much more. Easy access to Great Seneca Hwy, Clopper Road, Rt. 28, I-270, MARC Train, and Shady Grove Metro. Top-rated MOCO schools. Don't miss!
Location
State MD
County Montgomery
Zoning PD2
Rooms
Basement Fully Finished, Walkout Level
Main Level Bedrooms 1
Interior
Interior Features Bar, Breakfast Area, Chair Railings, Crown Moldings, Entry Level Bedroom, Family Room Off Kitchen, Floor Plan - Open, Formal/Separate Dining Room, Kitchen - Gourmet, Kitchen - Island, Kitchen - Table Space, Kitchen - Eat-In, Pantry, Primary Bath(s), Recessed Lighting, Soaking Tub, Stall Shower, Upgraded Countertops, Wainscotting, Walk-in Closet(s), Wet/Dry Bar, Window Treatments, Wood Floors
Hot Water Natural Gas
Heating Forced Air
Cooling Central A/C
Fireplaces Number 1
Fireplaces Type Gas/Propane
Equipment Built-In Microwave, Cooktop, Dishwasher, Disposal, Dryer, Extra Refrigerator/Freezer, Icemaker, Oven - Double, Oven - Wall, Refrigerator, Stainless Steel Appliances, Washer
Fireplace Y
Appliance Built-In Microwave, Cooktop, Dishwasher, Disposal, Dryer, Extra Refrigerator/Freezer, Icemaker, Oven - Double, Oven - Wall, Refrigerator, Stainless Steel Appliances, Washer
Heat Source Natural Gas
Laundry Upper Floor
Exterior
Garage Garage - Front Entry
Garage Spaces 2.0
Amenities Available Pool - Outdoor, Tot Lots/Playground
Waterfront N
Water Access N
Roof Type Architectural Shingle
Accessibility None
Attached Garage 2
Total Parking Spaces 2
Garage Y
Building
Story 3
Foundation Other
Sewer Public Sewer
Water Public
Architectural Style Colonial
Level or Stories 3
Additional Building Above Grade, Below Grade
New Construction N
Schools
Elementary Schools Spark M. Matsunaga
Middle Schools Kingsview
High Schools Northwest
School District Montgomery County Public Schools
Others
HOA Fee Include Common Area Maintenance,Pool(s),Snow Removal,Trash
Senior Community No
Tax ID 160603333751
Ownership Fee Simple
SqFt Source Assessor
Special Listing Condition Standard
Read Less Info
Want to know what your home might be worth? Contact us for a FREE valuation!

Our team is ready to help you sell your home for the highest possible price ASAP

Bought with Justin Wang • Realty Aspire






