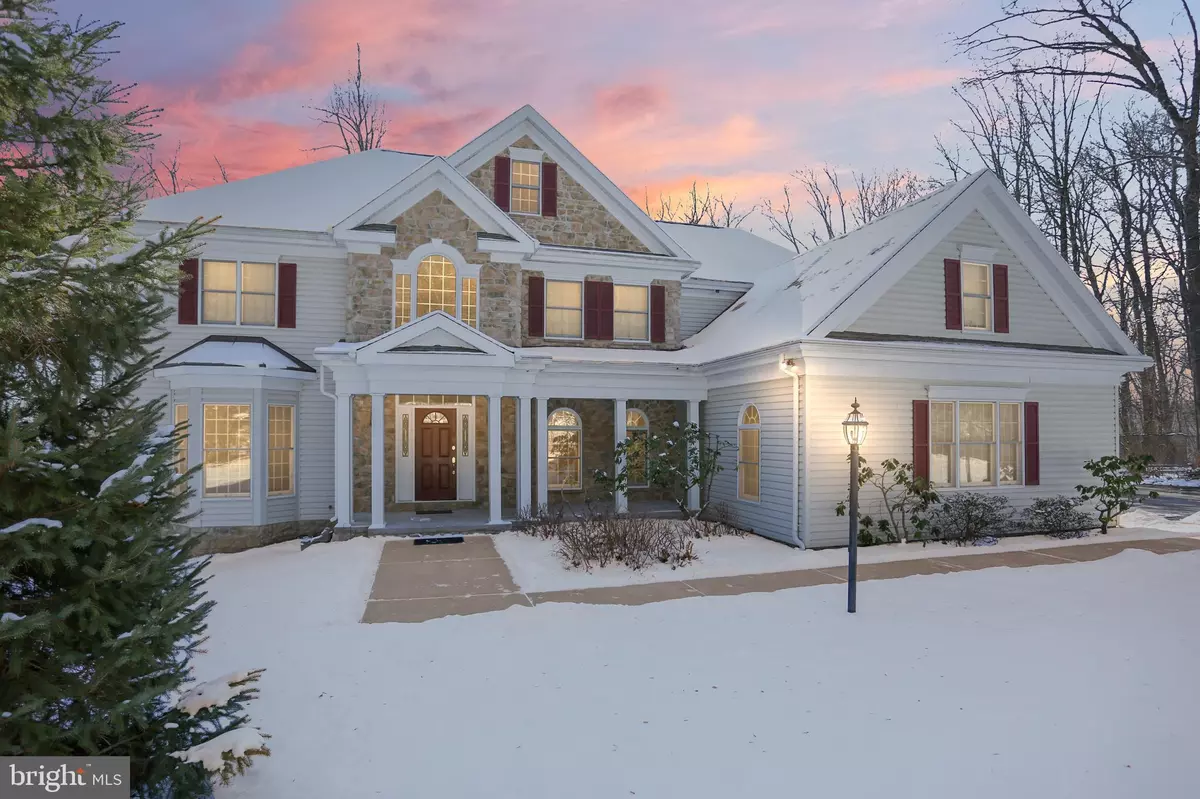$532,900
$529,900
0.6%For more information regarding the value of a property, please contact us for a free consultation.
7 Beds
6 Baths
5,800 SqFt
SOLD DATE : 06/20/2018
Key Details
Sold Price $532,900
Property Type Single Family Home
Sub Type Detached
Listing Status Sold
Purchase Type For Sale
Square Footage 5,800 sqft
Price per Sqft $91
Subdivision Spring Hill Acres
MLS Listing ID 1000103290
Sold Date 06/20/18
Style Colonial
Bedrooms 7
Full Baths 4
Half Baths 2
HOA Y/N N
Abv Grd Liv Area 4,350
Originating Board BRIGHT
Year Built 1998
Annual Tax Amount $8,652
Tax Year 2017
Lot Size 9.690 Acres
Acres 3.33
Lot Dimensions Plot attached.
Property Description
INCREDIBLE RENOVATIONS and superior wood floors. Very private setting with no neighbors behind. Within minutes to 72/322/419 and Turnpike. 90 minutes to Phila and 35 minutes to Harrisburg, about 25 minutes to Lancaster. Sensational NEW kitchen. 3.3 acres of wooded bliss. 7 bedrooms (including bonus room). 4 full baths. 2 powders. Wonderful light and bright NEW kitchen with abundant cabinetry! 3x8 island graced by granite counters and stove top. Two dishwashers! Walk in pantry. Kitchen opens to massive dining area with alcove invites a 19x19 family room. Floor to ceiling fireplace anchors this 30x46 activity area overlooking miles of privacy. Spacious WIC to store all those games, movies, books etc. Formal LR and Formal DR are embraced by 2 story gorgeous foyer with wide staircase. Main level laundry w double swing door plus 2nd laundry area for stackable W/D on 2nd. Cozy up to the second fireplace in your 15x30 master suite with huge bath. Many windows in master overlooking backyard. Bedrooms on second floor have access to private baths. Game room, guest quarters and 2nd family room in LL leading to 12x35 patio. Front porch, 12x24 deck on side plus 12x35 screened porch off family room on main. Almost 5800 Sf of living space on three levels. 3 FPs. 5 heat zones. 2 AC zones. Most archways are higher than usual and rounded to perfection. Sensational wide plank hardwood floors. Intercom. All closets cedar lined with customized wood shelving. You will enjoy the amazing custom features completed since 2010 during Sellers ownership. Time for Seller to move and be closer to family. This opens opportunity for you to own the joy that 1224 Ash Lane will bring ...Shown by appointment only. Plot and community view attached. This property borders Horseshoe Trail (ride all the way to Valley Forge) and State Game Lands plus enjoy a rippling brook. This beautiful home in a wonderful community embraced in wooded bliss is waiting for you to call this HOME SWEET HOME Daylight basement. Three car insulated garage. Make time to meet your next home.
Location
State PA
County Lebanon
Area Lebanon County (13200)
Zoning RESIDENTIAL
Rooms
Other Rooms Living Room, Dining Room, Primary Bedroom, Bedroom 2, Bedroom 3, Bedroom 4, Bedroom 5, Kitchen, Game Room, Family Room, Foyer, Breakfast Room, Laundry, Bedroom 6, Bonus Room, Primary Bathroom
Basement Daylight, Full, Partially Finished
Interior
Heating Propane, Hot Water
Cooling Central A/C
Fireplaces Number 3
Equipment Built-In Microwave
Appliance Built-In Microwave
Heat Source Bottled Gas/Propane
Exterior
Garage Garage Door Opener, Garage - Side Entry
Garage Spaces 7.0
Waterfront N
Water Access N
Accessibility 32\"+ wide Doors
Attached Garage 3
Total Parking Spaces 7
Garage Y
Building
Story 2
Sewer On Site Septic
Water Well
Architectural Style Colonial
Level or Stories 2
Additional Building Above Grade, Below Grade
New Construction N
Schools
Elementary Schools Cornwall
Middle Schools Cedar Crest
High Schools Cedar Crest
School District Cornwall-Lebanon
Others
Tax ID 12-2337755-333269-0000
Ownership Fee Simple
SqFt Source Assessor
Special Listing Condition Standard
Read Less Info
Want to know what your home might be worth? Contact us for a FREE valuation!

Our team is ready to help you sell your home for the highest possible price ASAP

Bought with Beverly A Hess • Coldwell Banker Realty






