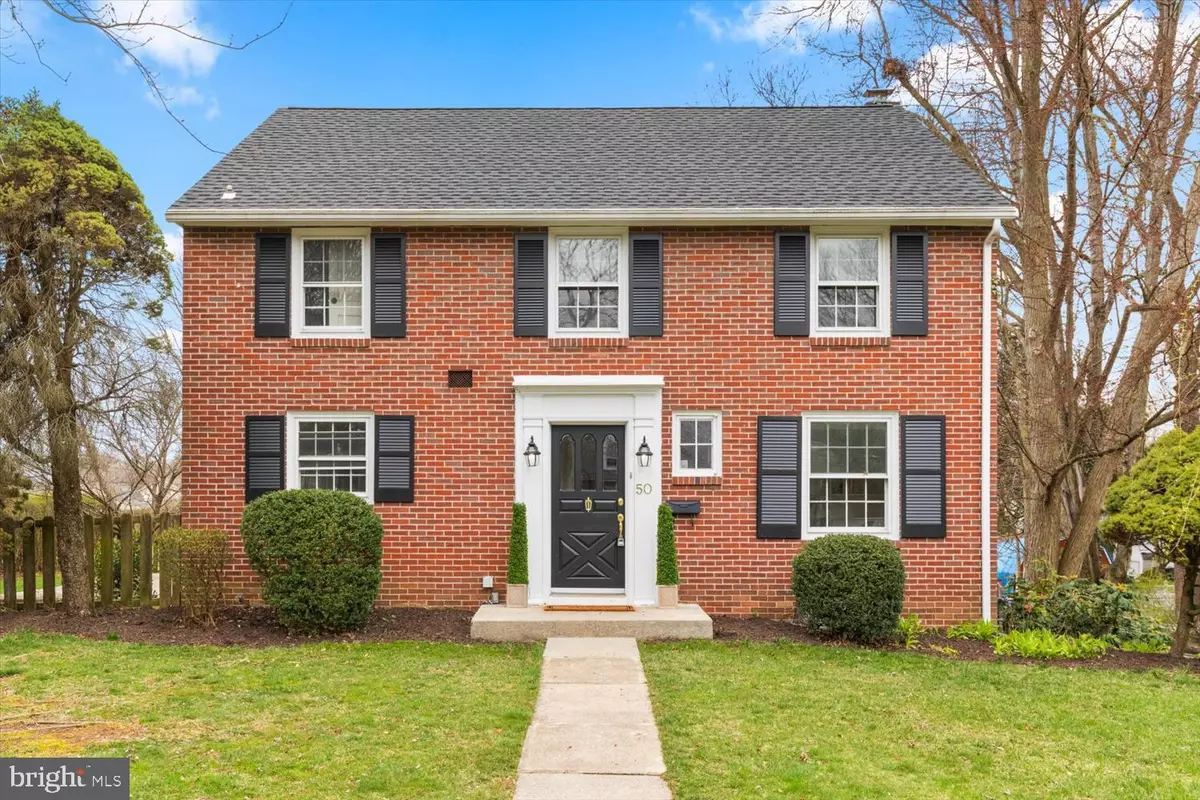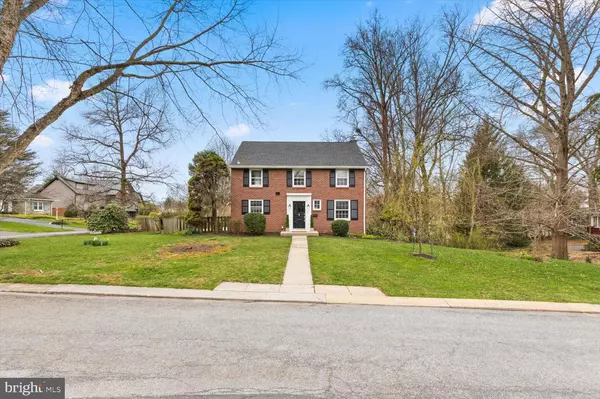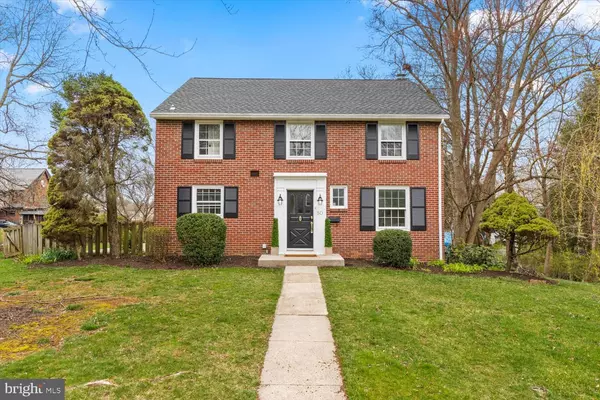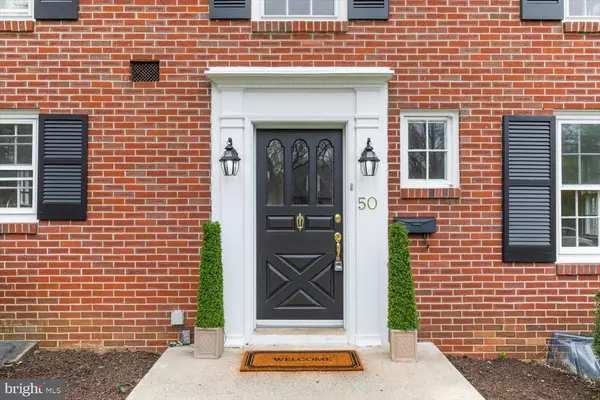$380,000
$384,900
1.3%For more information regarding the value of a property, please contact us for a free consultation.
3 Beds
2 Baths
1,664 SqFt
SOLD DATE : 05/31/2022
Key Details
Sold Price $380,000
Property Type Single Family Home
Sub Type Detached
Listing Status Sold
Purchase Type For Sale
Square Footage 1,664 sqft
Price per Sqft $228
Subdivision School Lane Hills
MLS Listing ID PALA2016100
Sold Date 05/31/22
Style Traditional
Bedrooms 3
Full Baths 1
Half Baths 1
HOA Y/N N
Abv Grd Liv Area 1,664
Originating Board BRIGHT
Year Built 1952
Annual Tax Amount $5,706
Tax Year 2021
Lot Size 0.290 Acres
Acres 0.29
Lot Dimensions 0.00 x 0.00
Property Description
Classic, Serene and Private! This Residence situated in the distinguished School Lane Hills carries all the charm normally associated with a Georgian Colonial style home while also bringing forth a noticeable freshness to appease the modern metropolitan. Resting on the corner of Oak Lane, this prominent brick dwelling boasts a sizable front yard with a stately walk-way trailing directly to the bold black front door with bronze hardware accent. The first steps inside this abode will be supported by the freshly stained and rehabilitated original hardwood floors. The neat and nostalgic kitchen off of the foyer has newly laid tile, newly set anti-scratch quartz countertops as well as all new stainless-steel appliances. Rounding the kitchen is the airy and naturally bright Dining room area with an elegant, brushed brass chandelier suspended. The warm Living room area features a commanding fully functioning wood fireplace and mantle. Still on the first floor, nestled in a quite corner is a private Reading room with a window view of the calming stream located on the edge of the property. At the top of the stairs is the newly updated Full bathroom with intricate hexagonal tile flooring; freshly laid pearly tile set from tub to ceiling with the memorable motif of a brushed brass shower head and accompanying bathroom hardware. The second floor maintains three Bedrooms, all of which containing ample closet space. The modest master Bedroom set on the back half of the home enjoys a clear vantage point of the fully fenced in back yard; the recessed lighting in the ceiling harnesses dimming capabilities to delegate the desired wattage for any given situation, the master also holds two completely separate closet spaces with plenty of depth. Some other noteworthy aspects to this property would be the New Central Air installed in July, 2019, also a New Roof installed in 2018. A large concrete patio with quick access to the kitchen can be utilized for anything from a bonfire to a barbeque. Showings for this gem will be available starting Wednesday the 6th of April, 2022.
Location
State PA
County Lancaster
Area Lancaster Twp (10534)
Zoning RESIDENTIAL
Rooms
Basement Full
Interior
Hot Water Electric
Heating Baseboard - Hot Water
Cooling Central A/C
Fireplaces Number 1
Heat Source Natural Gas
Exterior
Water Access N
Accessibility 2+ Access Exits
Garage N
Building
Story 2
Foundation Block
Sewer Public Sewer
Water Public
Architectural Style Traditional
Level or Stories 2
Additional Building Above Grade, Below Grade
New Construction N
Schools
School District School District Of Lancaster
Others
Senior Community No
Tax ID 340-10441-0-0000
Ownership Fee Simple
SqFt Source Assessor
Acceptable Financing Cash, Conventional
Listing Terms Cash, Conventional
Financing Cash,Conventional
Special Listing Condition Standard
Read Less Info
Want to know what your home might be worth? Contact us for a FREE valuation!

Our team is ready to help you sell your home for the highest possible price ASAP

Bought with Jeremy Ganse • RE/MAX SmartHub Realty






