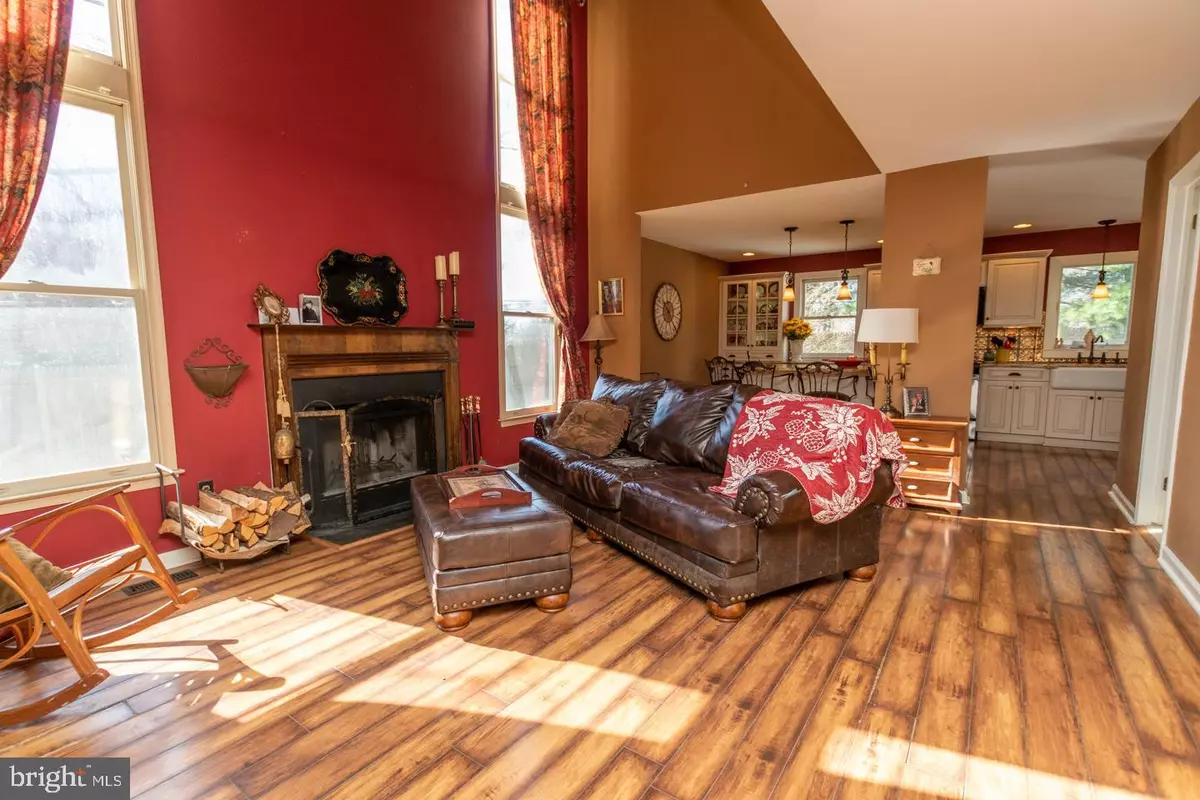$510,000
$510,000
For more information regarding the value of a property, please contact us for a free consultation.
4 Beds
3 Baths
2,020 SqFt
SOLD DATE : 06/07/2022
Key Details
Sold Price $510,000
Property Type Single Family Home
Sub Type Detached
Listing Status Sold
Purchase Type For Sale
Square Footage 2,020 sqft
Price per Sqft $252
Subdivision Mercer Vil
MLS Listing ID PABU2022874
Sold Date 06/07/22
Style Colonial,Contemporary
Bedrooms 4
Full Baths 3
HOA Y/N N
Abv Grd Liv Area 2,020
Originating Board BRIGHT
Year Built 1993
Annual Tax Amount $5,732
Tax Year 2021
Lot Size 8,930 Sqft
Acres 0.21
Lot Dimensions 61.00 x 115.00
Property Description
Welcome to this lovely two story contemporary colonial located in the community of Doylestown Mercer Village . Just a short walk to shopping , restaurants and a new Planet fitness gym makes this a sought after location. The home offers a newer custom kitchen with Brookhaven upgraded cabinetry accented with oiled bronze hardware and lighted built-in. Under cabinet lighting looks so pretty during the evening hours. The main granite counter area offers a gas range accented with copper artisan backsplash and a center hand painted tile display. There is a porcelain farm sink and a casement window overlooking the back yard. The large center island with pendent lighting and granite counter tops is great for entertaining and the 6 island stools are included. There is an abundance of cabinetry and custom drawers, a coffee station and cabinet pantry. A sliding glass door to the rear deck and fenced yard just adds to the entertainment areas. The deck patio furniture is also included. As you enter the home you are welcomed into a large two story living room offering a slate surround wood burning fireplace banked on both side with floor to ceiling windows. The original garage was professionally transformed into a first floor bedroom and large full bath with a roll in or walk-in tiled shower. This area has been converted for wheelchair access but can be used as a regular beautifully designed bath. The first floor bedroom space is now being utilized as a home office offering double windows and a pocket door to bath access. The open staircase to the second floor is split and accents the open floor plan concept. Three bedrooms completes the second floor. The original master bedroom with private bath and walk-in closet has laminate floors for easy lifestyle living. Two additional bedrooms with laminate flooring share a full hall bath with tiled floor and bath/shower combo. This second level has a open hallway overlooking the first floor living room. Its a great design. The rear yard it private and includes rear shed and contents.
Location
State PA
County Bucks
Area Doylestown Twp (10109)
Zoning R2
Rooms
Other Rooms Living Room, Primary Bedroom, Bedroom 2, Kitchen, Bedroom 1, Bathroom 1, Bathroom 3, Primary Bathroom
Basement Full, Poured Concrete
Main Level Bedrooms 1
Interior
Interior Features Ceiling Fan(s), Built-Ins, Curved Staircase, Entry Level Bedroom, Floor Plan - Open, Kitchen - Gourmet, Kitchen - Island
Hot Water Natural Gas
Cooling Central A/C
Flooring Laminate Plank
Fireplaces Number 1
Fireplaces Type Wood, Mantel(s)
Equipment Built-In Microwave, Dishwasher, Disposal, Oven/Range - Gas, Refrigerator
Fireplace Y
Window Features Casement,Sliding
Appliance Built-In Microwave, Dishwasher, Disposal, Oven/Range - Gas, Refrigerator
Heat Source Natural Gas
Exterior
Exterior Feature Deck(s)
Garage Spaces 3.0
Fence Board
Utilities Available Cable TV
Water Access N
Roof Type Asbestos Shingle
Accessibility 32\"+ wide Doors, 36\"+ wide Halls, Accessible Switches/Outlets, Doors - Lever Handle(s), Grab Bars Mod, Level Entry - Main, Low Bathroom Mirrors, Mobility Improvements, Other Bath Mod, Ramp - Main Level, Roll-in Shower, Roll-under Vanity
Porch Deck(s)
Total Parking Spaces 3
Garage N
Building
Story 2
Foundation Concrete Perimeter
Sewer Public Sewer
Water Public
Architectural Style Colonial, Contemporary
Level or Stories 2
Additional Building Above Grade, Below Grade
New Construction N
Schools
Elementary Schools Linden
Middle Schools Lenape
High Schools Central Bucks High School West
School District Central Bucks
Others
Senior Community No
Tax ID 09-010-007
Ownership Fee Simple
SqFt Source Assessor
Acceptable Financing Cash, Conventional, FHA, VA
Horse Property N
Listing Terms Cash, Conventional, FHA, VA
Financing Cash,Conventional,FHA,VA
Special Listing Condition Standard
Read Less Info
Want to know what your home might be worth? Contact us for a FREE valuation!

Our team is ready to help you sell your home for the highest possible price ASAP

Bought with Laura J Dau • EXP Realty, LLC






