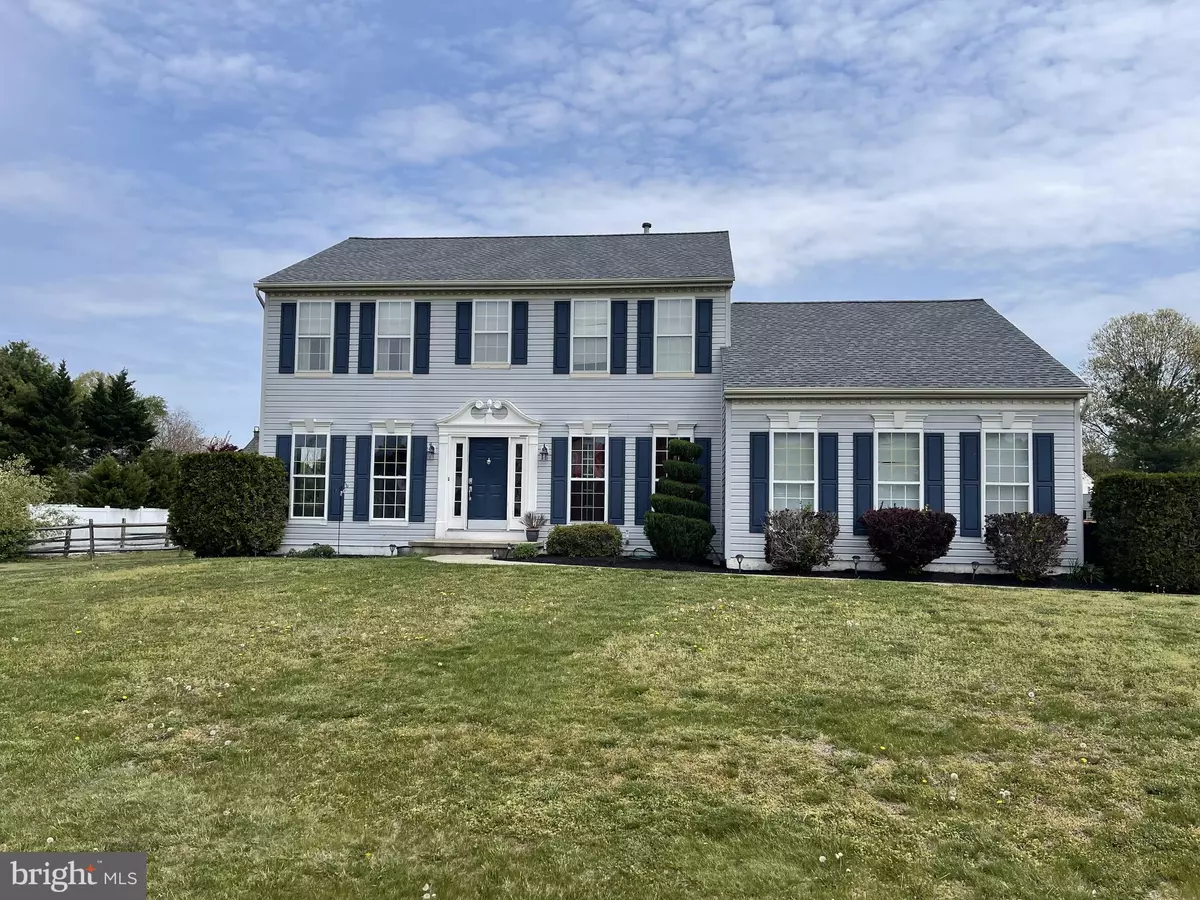$564,900
$564,900
For more information regarding the value of a property, please contact us for a free consultation.
4 Beds
3 Baths
4,292 SqFt
SOLD DATE : 06/09/2022
Key Details
Sold Price $564,900
Property Type Single Family Home
Sub Type Detached
Listing Status Sold
Purchase Type For Sale
Square Footage 4,292 sqft
Price per Sqft $131
Subdivision Lea Eara Farms
MLS Listing ID DENC2022778
Sold Date 06/09/22
Style Colonial
Bedrooms 4
Full Baths 3
HOA Fees $14/ann
HOA Y/N Y
Abv Grd Liv Area 2,690
Originating Board BRIGHT
Year Built 1997
Annual Tax Amount $3,729
Tax Year 2021
Lot Size 0.500 Acres
Acres 0.5
Lot Dimensions 150x144
Property Description
Welcome to 349 Jessica Drive. This 4 Bedroom 3 Full Bathrooms colonial home is situated on a half-acre lot in the amazing community of Lea Eara Farms, and the Award Winning Appoquinimink School District. Walk up the side walk and step up into the entryway to the two story foyer. You'll first take notice to the tigerwood prefinished engineered hardwood flooring, flowing thru the main level foyer hallway. To your right walk through the double french doors into the office/den. Directly across you'll enter into a single door that leads to the formal living room with a bay window, continuing right through double doors to the formal dining room. These two adjoining rooms were set up as an in-law suite at one time, dining room had a closet and was used as the bedroom and the other side was used as the living area. The full bathroom with tub/shower is on the main level hallway which was used for the in-laws. From the dining room open the single door which leads to the kitchen. Kitchen features natural gas cooking, double sink, 42" wood cabinets, ample counter top space and a center island w/ seating. The eat-in kitchen nook area over looks the sunken Family room. The family room features dramatic vaulted ceiling and a two sided natural gas fireplace. The sunroom features the other side of the fireplace, dramatic vaulted ceilings as well with an abundance of windows bringing in the natural light. Double french doors from the sunroom lead out to the two level wood deck perfect area for grilling and enjoying your down time. Make time to relax and enjoy the Grecian style 16x32 inground pool. Perfect for those hot summer days and nights. This is the perfect yard for entertaining family and friends. From the foyer hallway, head down the steps to the basement where on one side you'll find the finished area and the bilco door leading out to the backyard. So much room in the unfinished area where you'll find the central vacuum unit, Culligan water filtration system, natural gas heater and natural gas hot water heater. Check out the cedar wood lined closet, and two large closet space complete with shelving for your storage needs. Also, you'll enjoy having the extra square footage in the far back part of the unfinished basement area. Just let your imagination go to work, maybe a movie theatre room, workshop or add an egress window to add an additional bedroom if needed. Back up from the basement to the main floor level from the foyer, walk up the turned staircase leading up to the second floor where you'll find the nice sized Primary bedroom with a walk-in closet. The primary full bathroom features a Jacuzzi jetted tub, stand up shower, linen closet and a double sink vanity. Down the hallway you find the three other generous sized bedrooms Second level hallway full bathroom has a tub/shower, linen closet, new LVP flooring and new vanity. This home is conveniently located near downtown Middletown, shopping centers, drug stores, gas stations, restaurants and much more. Also, just minutes from I-95 for quick and easy access to the Philadelphia Airport and Route 1 which provides quick and easy access to Delaware Beaches and Ocean City, MD. Schedule a tour today, you won't want to miss this opportunity!
Location
State DE
County New Castle
Area South Of The Canal (30907)
Zoning RESIDENTIAL
Rooms
Other Rooms Living Room, Dining Room, Primary Bedroom, Bedroom 2, Bedroom 3, Bedroom 4, Kitchen, Family Room, Basement, Sun/Florida Room, Laundry, Office, Recreation Room, Workshop, Bathroom 1, Bathroom 2, Primary Bathroom
Basement Heated, Improved, Outside Entrance, Partially Finished
Interior
Hot Water Natural Gas
Heating Forced Air
Cooling Central A/C
Heat Source Natural Gas
Exterior
Garage Garage - Side Entry, Garage Door Opener, Inside Access
Garage Spaces 6.0
Waterfront N
Water Access N
Accessibility None
Attached Garage 2
Total Parking Spaces 6
Garage Y
Building
Story 2
Foundation Concrete Perimeter
Sewer Public Septic
Water Public
Architectural Style Colonial
Level or Stories 2
Additional Building Above Grade, Below Grade
New Construction N
Schools
School District Appoquinimink
Others
Senior Community No
Tax ID 11-055.00-081
Ownership Fee Simple
SqFt Source Estimated
Acceptable Financing Cash, Conventional
Listing Terms Cash, Conventional
Financing Cash,Conventional
Special Listing Condition Standard
Read Less Info
Want to know what your home might be worth? Contact us for a FREE valuation!

Our team is ready to help you sell your home for the highest possible price ASAP

Bought with Luquona Nelson • EXP Realty, LLC






