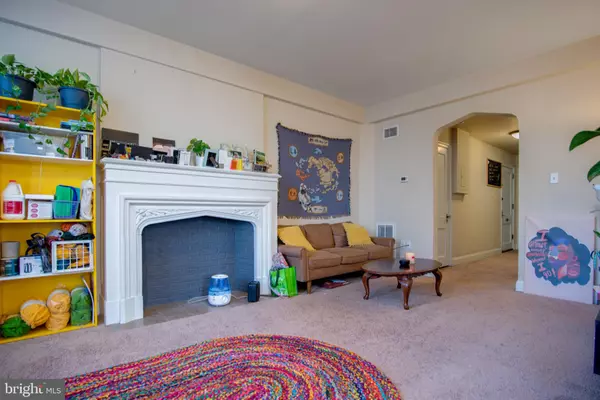$180,000
$180,000
For more information regarding the value of a property, please contact us for a free consultation.
2 Beds
1 Bath
989 SqFt
SOLD DATE : 06/10/2022
Key Details
Sold Price $180,000
Property Type Condo
Sub Type Condo/Co-op
Listing Status Sold
Purchase Type For Sale
Square Footage 989 sqft
Price per Sqft $182
Subdivision Riverview Manor
MLS Listing ID PADA2009448
Sold Date 06/10/22
Style Ranch/Rambler,Art Deco,Traditional,Unit/Flat
Bedrooms 2
Full Baths 1
Condo Fees $220/mo
HOA Y/N N
Abv Grd Liv Area 989
Originating Board BRIGHT
Year Built 1927
Annual Tax Amount $4,505
Tax Year 2021
Property Description
Oh what a lifestyle this is.....easy living! Fantastic condo overlooking the Susquehanna River. Enjoy your morning coffee/tea overlooking the bright serene river. Then head to the fitness center for your morning workout, and you are ready for your day. In the evenings, sip your favorite beverage on the rooftop patio and meet friends for informal gatherings. Watch the Harrisburg fireworks from the "best seat" in the house!
Take advantage of all the riverfront has to offer...biking, skating, walking with your best friend enjoying life!
If you want a bit more action, the downtown scene is a short walk away, so many options for dining and night life on Restaurant Row....Work at the hospital or for state government???? All a short commute, by car, foot or bike! This is a way to enjoy life without the hassles of home maintenance! Its time for you to enjoy and begin to build equity and wealth!
Location
State PA
County Dauphin
Area City Of Harrisburg (14001)
Zoning RESIDENTIAL
Rooms
Other Rooms Living Room, Kitchen
Main Level Bedrooms 2
Interior
Interior Features Ceiling Fan(s)
Hot Water Electric
Heating Forced Air, Heat Pump - Electric BackUp
Cooling Central A/C
Fireplaces Number 1
Fireplace Y
Heat Source Electric
Laundry Common
Exterior
Garage Spaces 1.0
Amenities Available Common Grounds, Community Center, Elevator, Exercise Room, Fitness Center, Laundry Facilities, Party Room, Security
Water Access N
Accessibility Elevator
Total Parking Spaces 1
Garage N
Building
Story 1
Unit Features Mid-Rise 5 - 8 Floors
Sewer Public Sewer
Water Public
Architectural Style Ranch/Rambler, Art Deco, Traditional, Unit/Flat
Level or Stories 1
Additional Building Above Grade, Below Grade
New Construction N
Schools
High Schools Harrisburg High School
School District Harrisburg City
Others
Pets Allowed Y
HOA Fee Include Ext Bldg Maint,Health Club,Insurance,Lawn Maintenance,Parking Fee,Recreation Facility,Security Gate
Senior Community No
Tax ID 12-013-078-000-0000
Ownership Condominium
Security Features 24 hour security,Intercom,Smoke Detector
Acceptable Financing Cash, Conventional
Listing Terms Cash, Conventional
Financing Cash,Conventional
Special Listing Condition Standard
Pets Allowed Number Limit, Size/Weight Restriction
Read Less Info
Want to know what your home might be worth? Contact us for a FREE valuation!

Our team is ready to help you sell your home for the highest possible price ASAP

Bought with TODD DOYLE • Howard Hanna Company-Paxtang






