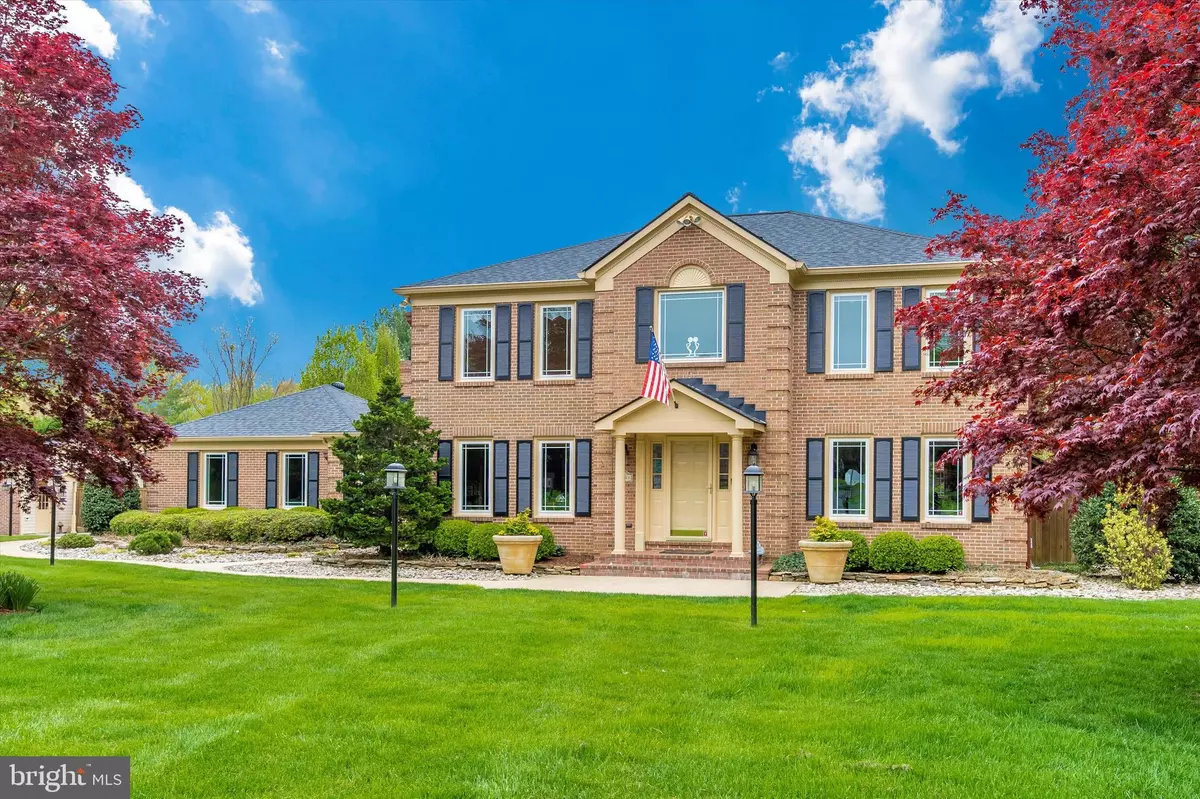$965,000
$960,000
0.5%For more information regarding the value of a property, please contact us for a free consultation.
4 Beds
4 Baths
4,072 SqFt
SOLD DATE : 06/10/2022
Key Details
Sold Price $965,000
Property Type Single Family Home
Sub Type Detached
Listing Status Sold
Purchase Type For Sale
Square Footage 4,072 sqft
Price per Sqft $236
Subdivision Hickory Ridge
MLS Listing ID MDMC2049668
Sold Date 06/10/22
Style Colonial,Traditional
Bedrooms 4
Full Baths 3
Half Baths 1
HOA Y/N N
Abv Grd Liv Area 2,972
Originating Board BRIGHT
Year Built 1987
Annual Tax Amount $7,539
Tax Year 2022
Lot Size 2.010 Acres
Acres 2.01
Property Description
A Once In A Lifetime opportunity to own your very own Secret Garden. When pulling up to this home you can instantly tell this home is going to be special. The small details can be noticed before even getting out of your car. The custom stone pillars with planters at the entrance to the property with the matching brick mailbox, to the additional brick front detached 2 car garage, and the extensive dental molding around the home just scream that this home is gonna be special. This amazing all brick colonial has been meticulously maintained by the current owners. True pride of home ownership can be found at every turn and in every corner. Wood floors throughout, expansive first floor laundry/mud room with direct access to the garage and a separate exterior door. The laundry room leads to the eat in kitchen with pantry and step down family room. The main level also features a dining room, a living room and a nice office/library with built-in shelves. The upstairs features beautiful hard wood floors, large main bedroom with 2 walk in closets and a large bath are to your right while the other 3 bedrooms and remodeled bath complete the upstairs. The basement is finished with a guest room, full bath, entertainment area with pool table, and a mirrored room that could be used for a small home gym. Basement has a door with a walk up exit, a sump pump with backup and a new hot water heater to name a few features.
Privacy is unmatched at this home. Most of the entire 2 acres is behind an extensive and perfectly maintained wooden privacy fence. Behind this fence is where the "secret" lies and the magic begins. Extensive hardscape, stone walkways, 2 gazebos, professionally landscaped, fountains along with built in path lighting, and a pergola are all just the beginning. Words nor photos can even begin to describe what is waiting for you at this home. So come take a stroll through this spectacular backyard, listen to the music playing from the hidden outside speakers, and imagine what it would be like to live the resort life at home.
Location
State MD
County Montgomery
Zoning RC
Rooms
Basement Walkout Stairs, Fully Finished, Sump Pump
Interior
Hot Water Electric
Heating Central, Heat Pump(s)
Cooling Central A/C
Fireplace Y
Window Features Casement
Heat Source Electric
Laundry Main Floor
Exterior
Parking Features Garage - Side Entry, Garage Door Opener
Garage Spaces 4.0
Fence Privacy, Wood
Pool In Ground, Heated
Water Access N
View Garden/Lawn
Roof Type Architectural Shingle
Accessibility Level Entry - Main
Attached Garage 2
Total Parking Spaces 4
Garage Y
Building
Lot Description Cul-de-sac, Landscaping, Private
Story 2
Foundation Concrete Perimeter
Sewer Private Septic Tank
Water Private, Well
Architectural Style Colonial, Traditional
Level or Stories 2
Additional Building Above Grade, Below Grade
New Construction N
Schools
Elementary Schools Clearspring
Middle Schools John T. Baker
High Schools Damascus
School District Montgomery County Public Schools
Others
Senior Community No
Tax ID 161202173926
Ownership Fee Simple
SqFt Source Assessor
Security Features Security System
Horse Property N
Special Listing Condition Standard
Read Less Info
Want to know what your home might be worth? Contact us for a FREE valuation!

Our team is ready to help you sell your home for the highest possible price ASAP

Bought with Joanna Brandy Saballos • RE/MAX Realty Centre, Inc.






