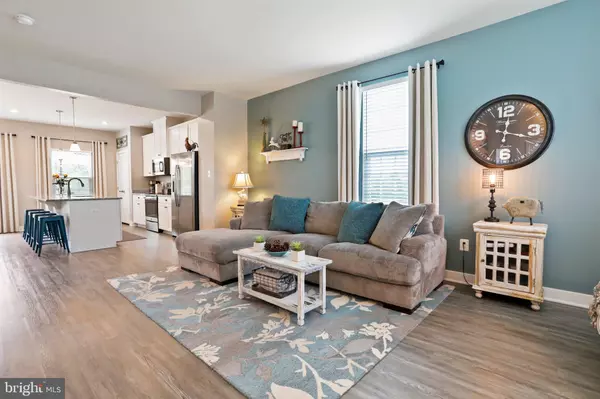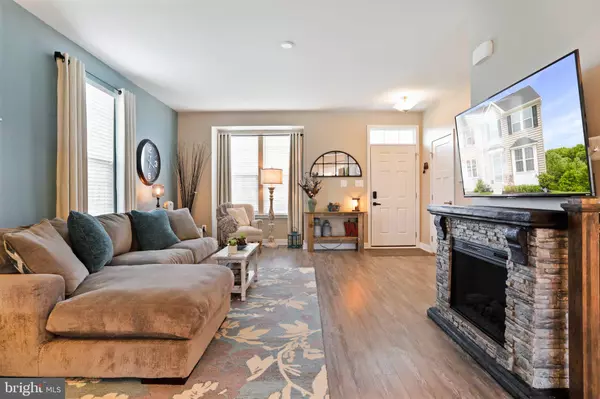$270,000
$270,000
For more information regarding the value of a property, please contact us for a free consultation.
3 Beds
4 Baths
2,550 SqFt
SOLD DATE : 06/17/2022
Key Details
Sold Price $270,000
Property Type Townhouse
Sub Type End of Row/Townhouse
Listing Status Sold
Purchase Type For Sale
Square Footage 2,550 sqft
Price per Sqft $105
Subdivision Potomac Station
MLS Listing ID WVBE2010088
Sold Date 06/17/22
Style Colonial
Bedrooms 3
Full Baths 2
Half Baths 2
HOA Fees $16/ann
HOA Y/N Y
Abv Grd Liv Area 2,002
Originating Board BRIGHT
Year Built 2019
Annual Tax Amount $1,369
Tax Year 2021
Lot Size 3,067 Sqft
Acres 0.07
Lot Dimensions 30x103x30x101
Property Description
This gorgeous, nearly-new END UNIT has upgrades galore, three finished levels, and is truly an entertainer's dream. Open the front door to the beautiful main level living space that is bathed in natural light and features a completely open concept with 9’ ceilings, a stunning solid oak Craftsman staircase to bedroom level, and a convenient half bath. The gourmet kitchen boasts granite countertops, an enormous 9’ center island with a sink, stainless steel appliances, white cabinetry, pendant lighting, and a spacious pantry. You will love the pristine, top-of-the-line LVP flooring throughout the entire first floor.
Wake up refreshed in the spacious primary suite that includes a tray ceiling, private tree views, a walk-in closet, and en suite bathroom with a double vanity and tiled shower with dual shower heads. 2 additional bedrooms, a full bath and laundry complete the upper level.
Downstairs you’ll find a large, finished walkout basement with a second living space, French doors to the backyard, a generously-sized half bath, and lots of storage.
Enjoy outdoor entertaining both upstairs and downstairs in the tranquil backyard that comes complete with a huge outdoor deck above and a 10’x18' concrete patio beneath. Home backs to a protected wooded area, giving the feeling of seclusion while just moments away from all the conveniences that this highly desired Spring Mills location offers. See this home for yourself, it won’t last long! Call us today to arrange a showing
Location
State WV
County Berkeley
Zoning 101
Rooms
Basement Connecting Stairway, Daylight, Full, Heated, Improved, Interior Access, Fully Finished, Rear Entrance, Walkout Level, Windows
Interior
Interior Features Breakfast Area, Combination Kitchen/Dining, Dining Area, Family Room Off Kitchen, Floor Plan - Open, Kitchen - Gourmet, Kitchen - Island, Pantry, Upgraded Countertops, Walk-in Closet(s)
Hot Water Electric
Heating Heat Pump(s)
Cooling Central A/C
Flooring Luxury Vinyl Plank, Carpet, Ceramic Tile
Heat Source Electric
Exterior
Exterior Feature Deck(s), Patio(s)
Garage Spaces 2.0
Water Access N
View Trees/Woods, Scenic Vista
Accessibility None
Porch Deck(s), Patio(s)
Total Parking Spaces 2
Garage N
Building
Story 3
Foundation Concrete Perimeter
Sewer Public Sewer
Water Public
Architectural Style Colonial
Level or Stories 3
Additional Building Above Grade, Below Grade
Structure Type High,Tray Ceilings
New Construction N
Schools
Elementary Schools Spring Mills Primary
Middle Schools Spring Mills
High Schools Spring Mills
School District Berkeley County Schools
Others
HOA Fee Include Common Area Maintenance,Road Maintenance,Snow Removal
Senior Community No
Tax ID 02 14A025300000000
Ownership Fee Simple
SqFt Source Estimated
Horse Property N
Special Listing Condition Standard
Read Less Info
Want to know what your home might be worth? Contact us for a FREE valuation!

Our team is ready to help you sell your home for the highest possible price ASAP

Bought with Jessica Mae James • EXP Realty, LLC






