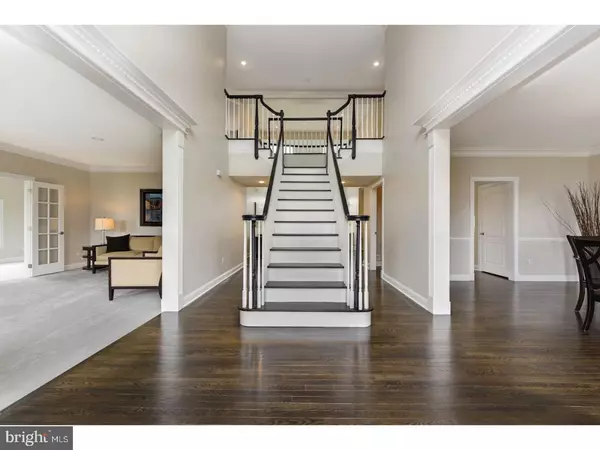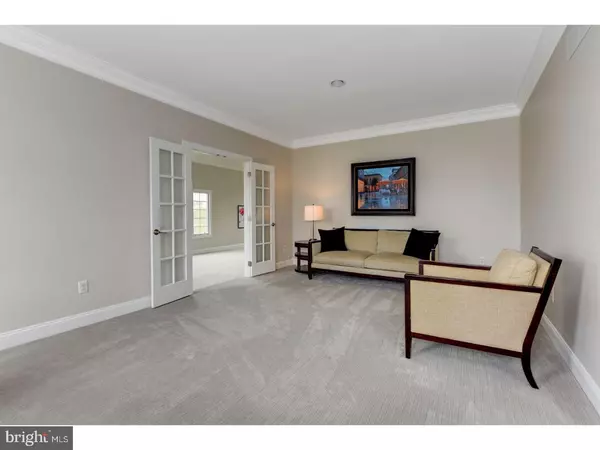$1,075,000
$1,099,000
2.2%For more information regarding the value of a property, please contact us for a free consultation.
5 Beds
5 Baths
6,043 SqFt
SOLD DATE : 06/22/2018
Key Details
Sold Price $1,075,000
Property Type Single Family Home
Sub Type Detached
Listing Status Sold
Purchase Type For Sale
Square Footage 6,043 sqft
Price per Sqft $177
Subdivision Laurel Creek
MLS Listing ID 1000361108
Sold Date 06/22/18
Style Colonial
Bedrooms 5
Full Baths 4
Half Baths 1
HOA Y/N N
Abv Grd Liv Area 4,243
Originating Board TREND
Year Built 1997
Annual Tax Amount $19,724
Tax Year 2017
Lot Size 0.480 Acres
Acres 0.48
Lot Dimensions 000X000
Property Description
Located on a favorite enclave within desirable Laurel Creek Country club, is an Estate home w/over 4200 sq ft on the 1st and 2nd floors and nearly 1800 sq ft of finished space in the lower level w/walk-up exit. This expanded Madison Federal w/stunning views of the 4th fairway has been completely and relevantly updated, unlike anything that has been offered before in Laurel Creek. Framed by mature landscape the elegant brick front welcomes w/double door entrance, portico, custom lighting & turned 3 car garage. Once inside you will be pleased to see newly refinished hardwood floors and grand split staircase in the 2 story foyer. Note the polished nickel foyer pendant, the first of many fine choices in statement light fixtures t/o the entire home. Consistent and thoughtful styling carries through the formal living and dining rms w/tall baseboards and crown moulding. Off the living rm is a conservatory w/volume ceiling, modern gas fireplace and French doors to create a more private space when needed. The family rm in the rear of the home hosts another fireplace w/brick surround flanked by windows that overlook the course. The office is outfitted w/floor to ceiling built-ins & recessed lighting. The kitchen has been renovated w/all new cabinetry by Wellborn w/sought after features such as large cookware drawers, cookie sheet cabinet & built-in pantry. Quartz countertops & stainless steel farmhouse sink are smart looking and durable for the great use they will see. Kitchen Aid commercial appliance suite plus undercounter drawer microwave & wine refrig. This kitchen will delight & inspire! Sunny breakfast area steps outside to the tiered paver patio & luxurious outdoor living space. The 1st floor also boasts a large mudroom & ample closet space. The 2nd flr has 5 bedrooms all w/new carpet and 3 bathrooms, each renovated beautifully and completely w/finishes that are a pleasure to see. Owner's suite has sitting rm, 2 w-in closets & new design for the Owner's bath w/quartz vanity top, pivoting mirrors, marble tile, multiple shower heads plus tall glass doors. This premium lot is just that thanks to the golf course view & daylight basement w/door to outside walk up steps...bringing you right back to the gracious patios. Lower level plays host to full bar, media area, game room, full bathroom, giant play space, w-in closet and two more rooms that could be used as guest rooms. Relax, repose and live in a picturesque setting w/breathtaking golf course panorama.
Location
State NJ
County Burlington
Area Moorestown Twp (20322)
Zoning RES
Rooms
Other Rooms Living Room, Dining Room, Primary Bedroom, Bedroom 2, Bedroom 3, Kitchen, Family Room, Bedroom 1, Laundry, Other, Attic
Basement Full, Outside Entrance, Fully Finished
Interior
Interior Features Primary Bath(s), Kitchen - Island, Wet/Dry Bar, Kitchen - Eat-In
Hot Water Natural Gas
Heating Gas, Forced Air
Cooling Central A/C
Fireplaces Number 2
Fireplaces Type Gas/Propane
Equipment Built-In Range, Oven - Double, Oven - Self Cleaning, Dishwasher, Disposal, Built-In Microwave
Fireplace Y
Appliance Built-In Range, Oven - Double, Oven - Self Cleaning, Dishwasher, Disposal, Built-In Microwave
Heat Source Natural Gas
Laundry Main Floor
Exterior
Exterior Feature Patio(s)
Garage Spaces 6.0
Water Access N
Roof Type Pitched
Accessibility None
Porch Patio(s)
Attached Garage 3
Total Parking Spaces 6
Garage Y
Building
Story 2
Foundation Concrete Perimeter
Sewer Public Sewer
Water Public
Architectural Style Colonial
Level or Stories 2
Additional Building Above Grade, Below Grade
Structure Type 9'+ Ceilings
New Construction N
Schools
Middle Schools Wm Allen Iii
High Schools Moorestown
School District Moorestown Township Public Schools
Others
Senior Community No
Tax ID 22-09203-00020
Ownership Fee Simple
Security Features Security System
Read Less Info
Want to know what your home might be worth? Contact us for a FREE valuation!

Our team is ready to help you sell your home for the highest possible price ASAP

Bought with Kristi L Kaelin • Weichert Realtors - Moorestown






