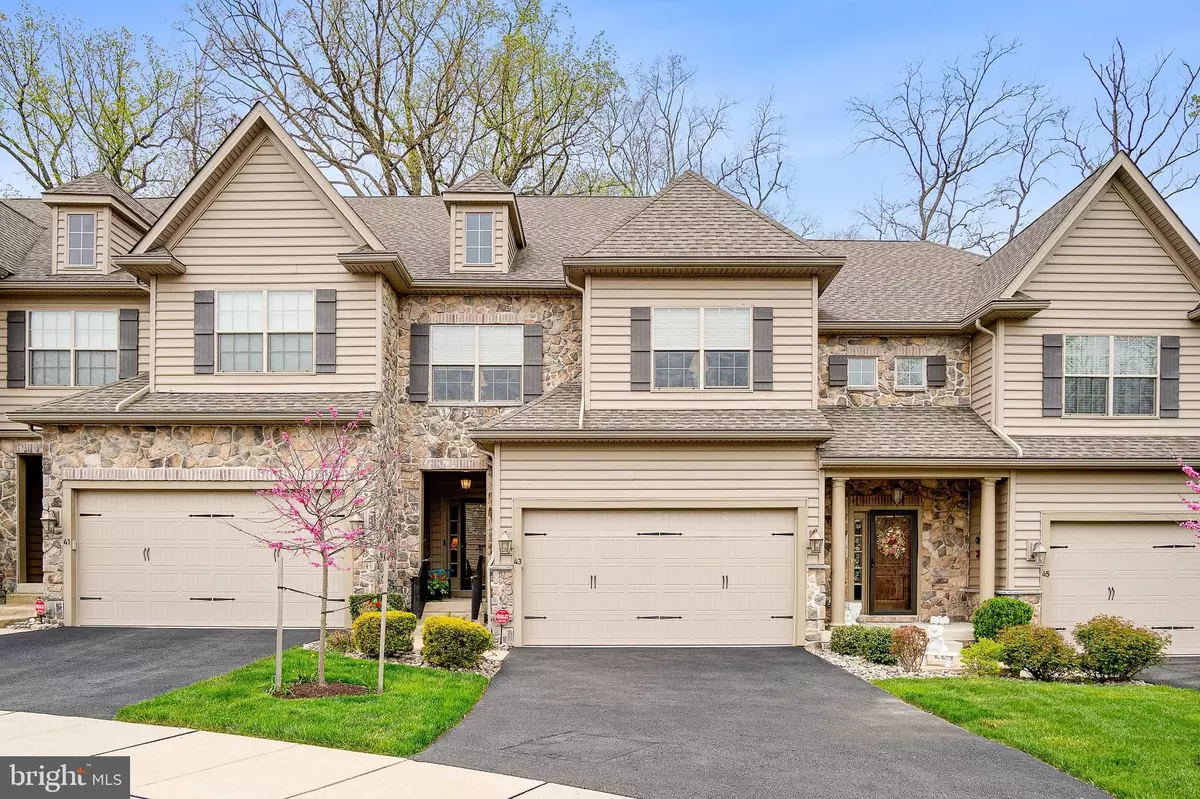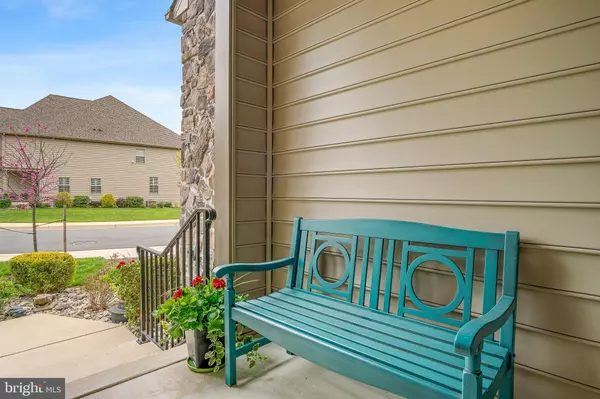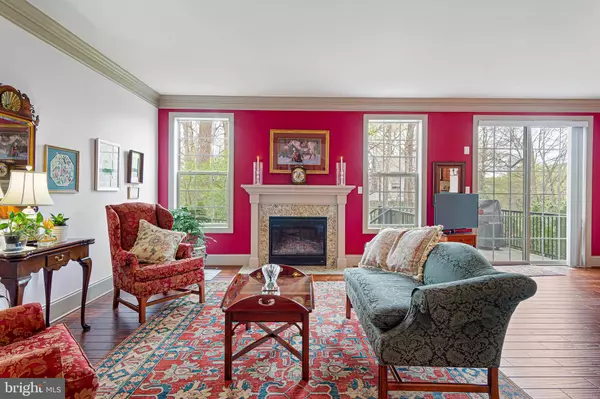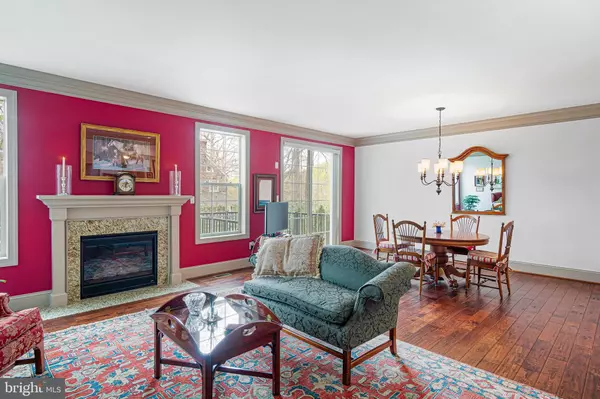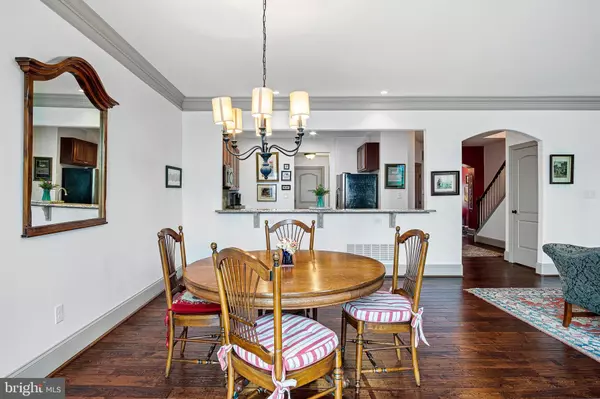$545,000
$559,900
2.7%For more information regarding the value of a property, please contact us for a free consultation.
3 Beds
3 Baths
2,500 SqFt
SOLD DATE : 06/30/2022
Key Details
Sold Price $545,000
Property Type Townhouse
Sub Type Interior Row/Townhouse
Listing Status Sold
Purchase Type For Sale
Square Footage 2,500 sqft
Price per Sqft $218
Subdivision Centerville Point
MLS Listing ID DENC2022386
Sold Date 06/30/22
Style Colonial
Bedrooms 3
Full Baths 2
Half Baths 1
HOA Fees $155/mo
HOA Y/N Y
Abv Grd Liv Area 2,500
Originating Board BRIGHT
Year Built 2015
Annual Tax Amount $3,898
Tax Year 2021
Lot Size 3,049 Sqft
Acres 0.07
Property Description
Looking for a Luxury Carriage Home with top of the line finishes? Come see this 7 Year old Marra Built Home in the sought after community of "Centerville Point" situated on a private cul-de-sac with premium lot backing to woods. As you enter the Home you are impressed with the open floor plan, spacious rooms, quality construction and architectural details. The wide plank Hardwood floors extend from the foyer throughout the Main level. The gourmet open kitchen offer warm 42" cabinetry, granite countertops, tile backsplash stainless appliances, recessed lights and a breakfast bar area open to the large Dining room and Great room area. Also off the back kitchen hall is a nice pantry and this is where you access the Elevator that provides service to all three floors (first, second and basement). There is also inside access to the two car garage with opener. The Great room / Dinning area offers a Gas fireplace and a sliding glass door leading to a nice 10" x 10' Timber Tec Deck w/steps overlooking the woods. You can take the beautiful hardwood staircase or Elevator to the second floor. The second floor encompasses a Large Master Suite with His & Her walk in closets, trey ceiling with ceiling fan. The Master tile bath has double sinks, a large tile shower with seat, linen closet and separate john area. There are 2 additional spacious bedrooms one with a walk in closet. There is also a full Hall tile bath with a tub/shower and linen closet. A tile Laundry room is positioned on the upper level for convenience and a Large study with glass French doors complete the second floor. There is also a full basement which has a egress window so it can be finished if you like. Some other features are the two car garage with opener, security system, sound proofing board between the common walls, New high efficiency A/C system 2020, 9' ceilings and more. Convenient Wilmington location between Greenville and Hockessin, near all major roadways, shopping, restaurants and recreation areas. Centerville Point is a 55+Community, however 20% of the residents can be under 55 and right now their are available slots for owners under 55, but all occupants must be over 18. Take advantage of this rare opportunity to make this your New Home for the next chapter of your life..
Location
State DE
County New Castle
Area Elsmere/Newport/Pike Creek (30903)
Zoning ST
Rooms
Other Rooms Dining Room, Primary Bedroom, Bedroom 3, Kitchen, Study, Great Room, Laundry, Bathroom 2
Basement Full
Interior
Hot Water Electric
Cooling Central A/C
Flooring Solid Hardwood
Fireplaces Number 1
Equipment Built-In Microwave, Dishwasher, Disposal, Dryer, Oven/Range - Gas, Refrigerator, Washer
Fireplace Y
Window Features Insulated,Low-E,Screens
Appliance Built-In Microwave, Dishwasher, Disposal, Dryer, Oven/Range - Gas, Refrigerator, Washer
Heat Source Natural Gas
Laundry Upper Floor
Exterior
Exterior Feature Deck(s), Porch(es)
Parking Features Garage Door Opener
Garage Spaces 4.0
Water Access N
Roof Type Shingle
Accessibility None
Porch Deck(s), Porch(es)
Attached Garage 2
Total Parking Spaces 4
Garage Y
Building
Lot Description Backs to Trees
Story 2
Foundation Concrete Perimeter
Sewer Public Sewer
Water Public
Architectural Style Colonial
Level or Stories 2
Additional Building Above Grade, Below Grade
Structure Type Dry Wall
New Construction N
Schools
School District Red Clay Consolidated
Others
HOA Fee Include Common Area Maintenance,Lawn Maintenance,Snow Removal
Senior Community No
Tax ID 0703110007
Ownership Fee Simple
SqFt Source Estimated
Security Features Security System
Acceptable Financing Cash, Conventional
Listing Terms Cash, Conventional
Financing Cash,Conventional
Special Listing Condition Standard
Read Less Info
Want to know what your home might be worth? Contact us for a FREE valuation!

Our team is ready to help you sell your home for the highest possible price ASAP

Bought with Katina Geralis • EXP Realty, LLC

