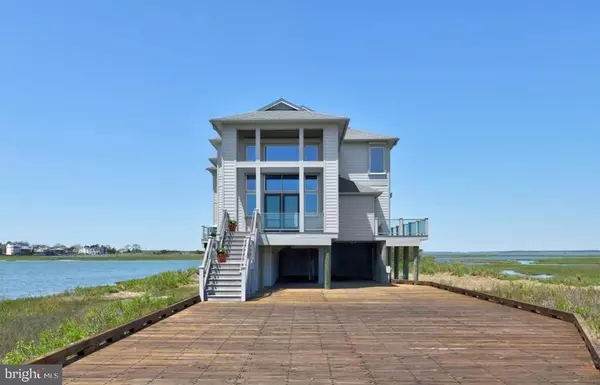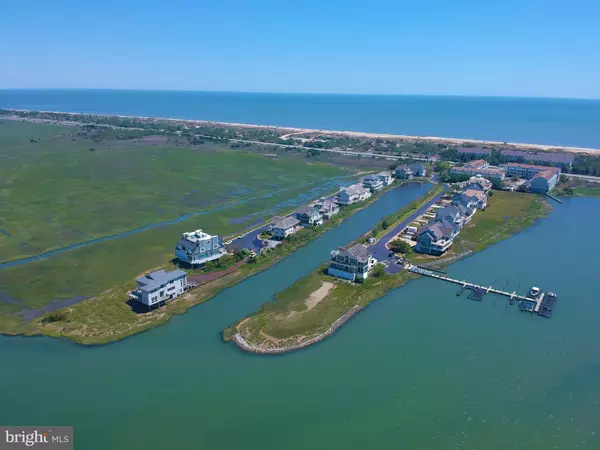$2,600,000
$2,895,000
10.2%For more information regarding the value of a property, please contact us for a free consultation.
4 Beds
4 Baths
3,400 SqFt
SOLD DATE : 07/14/2022
Key Details
Sold Price $2,600,000
Property Type Single Family Home
Sub Type Detached
Listing Status Sold
Purchase Type For Sale
Square Footage 3,400 sqft
Price per Sqft $764
Subdivision Zacharias Cove
MLS Listing ID DESU2021356
Sold Date 07/14/22
Style Coastal
Bedrooms 4
Full Baths 3
Half Baths 1
HOA Fees $379/ann
HOA Y/N Y
Abv Grd Liv Area 3,400
Originating Board BRIGHT
Year Built 2000
Annual Tax Amount $2,485
Tax Year 2021
Lot Size 0.765 Acres
Acres 0.76
Property Description
Take in wide open vistas of the bay from every room of this sophisticated modern beach home, positioned on one of the most magnificent waterfront pieces of property on the point in The Cove, North Bethany. Offered with a deeded boat slip, absolutely no detail was spared in this masterpiece with high-end luxuries expected in todays modern beach home. The remarkable entry features exquisite stone floors and a stunning teak akoro wood staircase that takes you to 3 en-suite bedrooms on the second floor including an impressive bayfront primary suite with a waterfront office and private deck. The main level features a modern teak custom kitchen with beautiful slate counters. The over-sized kitchen is wide open to an expansive great room with floor to ceiling glass on 3 sides, inviting the outdoors inside and leading to an expansive Brazilian Ipe hardwood deck. A fourth bedroom that is currently used as a den is also on this main level as well as a grill deck, second waterfront office and powder room. An outdoor shower and covered decks, kayak launch, storage room and carpenters room are on the ground level along with covered parking from your private bridge. Equipped with storm shutters and a new roof in 2020, this home has been maintained at a level that is hard to match. The amenity-rich gated community of The Cove offers a community pool, clubhouse with fitness room, tennis courts, a marina with boat ramp and slips as well as beach access directly across the street. Ready to be enjoyed this summer, rarely are homes of this caliber offered for sale.
Location
State DE
County Sussex
Area Baltimore Hundred (31001)
Zoning MR
Rooms
Main Level Bedrooms 1
Interior
Interior Features Ceiling Fan(s), Combination Dining/Living, Combination Kitchen/Dining, Combination Kitchen/Living, Floor Plan - Open, Kitchen - Island, Kitchen - Gourmet, Primary Bedroom - Bay Front, Primary Bath(s), Recessed Lighting, Soaking Tub, Stall Shower, Upgraded Countertops, WhirlPool/HotTub, Window Treatments
Hot Water Electric
Heating Forced Air
Cooling Central A/C
Flooring Carpet, Stone
Fireplaces Number 1
Fireplaces Type Gas/Propane
Equipment Dishwasher, Disposal, Dryer, Microwave, Refrigerator, Stainless Steel Appliances, Oven/Range - Gas, Washer, Water Heater
Fireplace Y
Window Features Screens
Appliance Dishwasher, Disposal, Dryer, Microwave, Refrigerator, Stainless Steel Appliances, Oven/Range - Gas, Washer, Water Heater
Heat Source Propane - Metered
Exterior
Garage Spaces 2.0
Amenities Available Basketball Courts, Boat Ramp, Gated Community, Marina/Marina Club, Pier/Dock, Pool - Outdoor, Swimming Pool, Tennis Courts, Water/Lake Privileges
Water Access Y
Water Access Desc Boat - Powered,Canoe/Kayak,Fishing Allowed,Personal Watercraft (PWC)
View Bay, Panoramic, Water
Roof Type Shingle
Street Surface Paved
Accessibility None
Total Parking Spaces 2
Garage N
Building
Story 2
Foundation Pilings
Sewer Public Sewer
Water Public
Architectural Style Coastal
Level or Stories 2
Additional Building Above Grade, Below Grade
New Construction N
Schools
School District Indian River
Others
HOA Fee Include Common Area Maintenance,Pool(s),Pier/Dock Maintenance,Lawn Maintenance,Insurance,Security Gate,Snow Removal,Road Maintenance,Management
Senior Community No
Tax ID 134-05.00-485.00
Ownership Fee Simple
SqFt Source Estimated
Acceptable Financing Cash, Conventional
Listing Terms Cash, Conventional
Financing Cash,Conventional
Special Listing Condition Standard
Read Less Info
Want to know what your home might be worth? Contact us for a FREE valuation!

Our team is ready to help you sell your home for the highest possible price ASAP

Bought with LESLIE KOPP • Long & Foster Real Estate, Inc.






