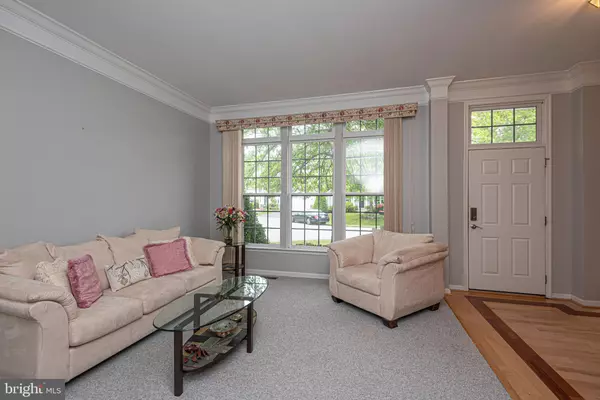$450,000
$475,000
5.3%For more information regarding the value of a property, please contact us for a free consultation.
4 Beds
3 Baths
2,808 SqFt
SOLD DATE : 08/15/2022
Key Details
Sold Price $450,000
Property Type Condo
Sub Type Condo/Co-op
Listing Status Sold
Purchase Type For Sale
Square Footage 2,808 sqft
Price per Sqft $160
Subdivision Ocean Pines - The Parke
MLS Listing ID MDWO2007718
Sold Date 08/15/22
Style Contemporary
Bedrooms 4
Full Baths 3
Condo Fees $200/mo
HOA Fees $83/ann
HOA Y/N Y
Abv Grd Liv Area 2,808
Originating Board BRIGHT
Year Built 2001
Annual Tax Amount $2,904
Tax Year 2022
Lot Size 6,390 Sqft
Acres 0.15
Lot Dimensions 0.00 x 0.00
Property Description
This spacious 4BD/3 full bath, two-level luxury home is located on a quiet cul-de-sac in The Parke - a resort-style 55+ community. This Sandpiper Design home boasts an open floor plan with gourmet kitchen w/stainless steel appliances, granite countertops, and breakfast bar that opens to the inviting family room with gas fireplace; sparkling hardwood floors with accent inlays; separate dining and living rooms with loads of light. Relax in the screened-in porch that includes a hot tub overlooking a quiet wooded area. A bird-watcher's dream! Primary suite on the first floor with large bathroom and walk-in closet. Two additional bedrooms on the main level with a shared full bath. Walk upstairs to second floor with large sitting area, full bathroom, and spacious guest bedroom that would be perfect for hosting out-of-town guests. An elevator lift in the 2-car garage is available with a separate transaction. Owner has never used the hot tub and is included as-is. (Hot tub can be removed at no charge if requested.)
The Parke is a tight-knit, 55+ neighborhood that offers homeowners access to an 18-hole golf course, as well as a yacht club, marina, tennis and pickleball courts, lake, trails, and a private clubhouse. With the ample number of amenities and social clubs available there is always something going on at The Parke.
Location
State MD
County Worcester
Area Worcester Ocean Pines
Zoning R3-R5
Rooms
Main Level Bedrooms 3
Interior
Interior Features Entry Level Bedroom, Ceiling Fan(s), Crown Moldings, WhirlPool/HotTub, Walk-in Closet(s), Window Treatments
Hot Water Natural Gas
Heating Heat Pump(s), Forced Air
Cooling Central A/C
Fireplaces Number 1
Fireplaces Type Gas/Propane, Screen
Equipment Dishwasher, Disposal, Dryer, Microwave, Oven/Range - Electric, Icemaker, Washer
Fireplace Y
Window Features Insulated,Screens
Appliance Dishwasher, Disposal, Dryer, Microwave, Oven/Range - Electric, Icemaker, Washer
Heat Source Natural Gas, Electric
Exterior
Exterior Feature Porch(es), Screened
Garage Garage Door Opener
Garage Spaces 2.0
Utilities Available Cable TV
Amenities Available Retirement Community, Beach Club, Boat Ramp, Club House, Exercise Room, Golf Course, Marina/Marina Club, Pool - Outdoor, Tennis Courts, Tot Lots/Playground, Security
Waterfront N
Water Access N
Roof Type Asphalt
Accessibility 36\"+ wide Halls, Grab Bars Mod
Porch Porch(es), Screened
Road Frontage Public
Attached Garage 2
Total Parking Spaces 2
Garage Y
Building
Lot Description Cleared
Story 2
Foundation Block
Sewer Public Sewer
Water Public
Architectural Style Contemporary
Level or Stories 2
Additional Building Above Grade, Below Grade
Structure Type Cathedral Ceilings
New Construction N
Schools
Elementary Schools Showell
Middle Schools Stephen Decatur
High Schools Stephen Decatur
School District Worcester County Public Schools
Others
Pets Allowed Y
Senior Community Yes
Age Restriction 55
Tax ID 147304
Ownership Fee Simple
SqFt Source Assessor
Acceptable Financing Cash, Conventional
Listing Terms Cash, Conventional
Financing Cash,Conventional
Special Listing Condition Standard
Pets Description No Pet Restrictions
Read Less Info
Want to know what your home might be worth? Contact us for a FREE valuation!

Our team is ready to help you sell your home for the highest possible price ASAP

Bought with Mary Jo Cole • Keller Williams Realty Centre






