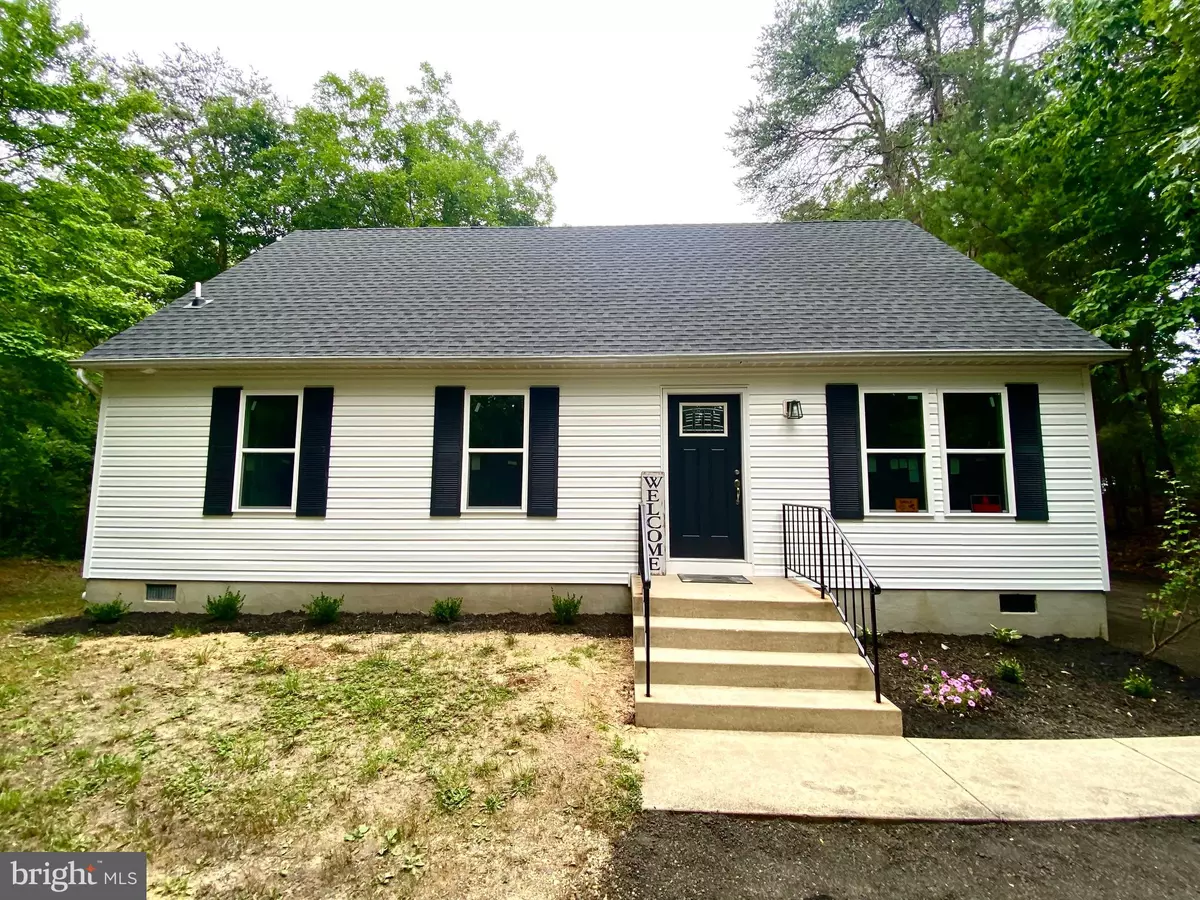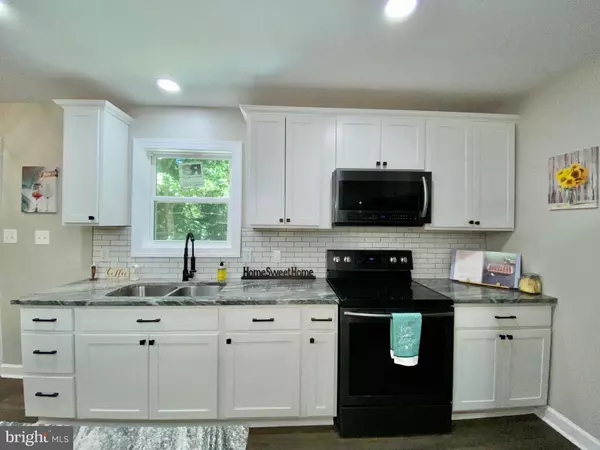$346,000
$346,000
For more information regarding the value of a property, please contact us for a free consultation.
4 Beds
2 Baths
1,440 SqFt
SOLD DATE : 08/18/2022
Key Details
Sold Price $346,000
Property Type Single Family Home
Sub Type Detached
Listing Status Sold
Purchase Type For Sale
Square Footage 1,440 sqft
Price per Sqft $240
Subdivision None Available
MLS Listing ID MDCA2007262
Sold Date 08/18/22
Style Cape Cod
Bedrooms 4
Full Baths 2
HOA Y/N N
Abv Grd Liv Area 1,440
Originating Board BRIGHT
Year Built 1993
Annual Tax Amount $2,731
Tax Year 2021
Lot Size 0.910 Acres
Acres 0.91
Property Description
Don't wait a year for a new build! This completely remodeled 4 bedroom with 2 bathrooms home was permitted and inspected per Calvert County standards! BRAND NEW Architectual shingles, BRAND NEW windows, BRAND NEW siding, BRAND NEW HVAC, BRAND NEW carpet, luxury vinyl planks, and ceramic tile. This gorgeous kitchen has a subway tile backsplash, granite countertop, white cabinets, black stainless steel appliances and black accent fixtures! The first floor primary bedroom has an attached personal bathroom with a huge custom tiled shower, black accent fixtures, and a pocket door leading into a walk-in closet. The two upstairs bedrooms are HUGE! Don't need 4 bedrooms?? Turn one HUGE room into a game room/living room and the other into an office! This home also sets back from the road on almost an acre of land with trees, a deck and a level backyard.
Location
State MD
County Calvert
Zoning R-1
Rooms
Main Level Bedrooms 2
Interior
Interior Features Carpet, Ceiling Fan(s), Combination Kitchen/Dining, Entry Level Bedroom, Family Room Off Kitchen, Floor Plan - Open, Kitchen - Island, Pantry, Primary Bath(s), Recessed Lighting, Tub Shower, Upgraded Countertops, Walk-in Closet(s)
Hot Water Electric
Heating Heat Pump - Electric BackUp
Cooling Central A/C, Ceiling Fan(s), Ductless/Mini-Split
Flooring Carpet, Ceramic Tile, Luxury Vinyl Plank
Equipment Dishwasher, Oven/Range - Electric, Refrigerator, Stainless Steel Appliances, Microwave
Furnishings No
Fireplace N
Appliance Dishwasher, Oven/Range - Electric, Refrigerator, Stainless Steel Appliances, Microwave
Heat Source Electric
Laundry Hookup, Main Floor
Exterior
Exterior Feature Deck(s)
Water Access N
Roof Type Architectural Shingle
Accessibility None
Porch Deck(s)
Garage N
Building
Story 2
Foundation Crawl Space
Sewer Private Septic Tank
Water Well
Architectural Style Cape Cod
Level or Stories 2
Additional Building Above Grade, Below Grade
New Construction N
Schools
School District Calvert County Public Schools
Others
Pets Allowed Y
Senior Community No
Tax ID 0501223070
Ownership Fee Simple
SqFt Source Assessor
Acceptable Financing Conventional, USDA, VA
Listing Terms Conventional, USDA, VA
Financing Conventional,USDA,VA
Special Listing Condition Standard
Pets Allowed No Pet Restrictions
Read Less Info
Want to know what your home might be worth? Contact us for a FREE valuation!

Our team is ready to help you sell your home for the highest possible price ASAP

Bought with Carlos A Gautier • RE/MAX 100






