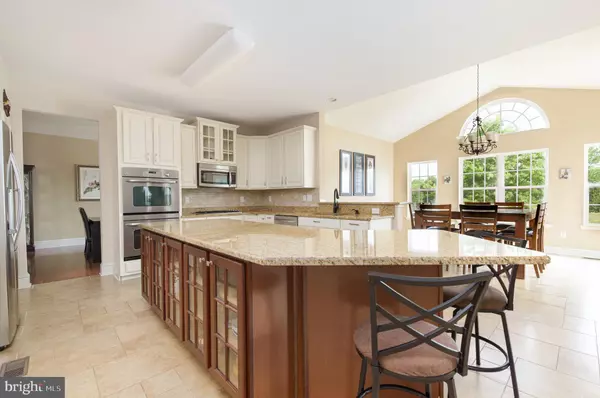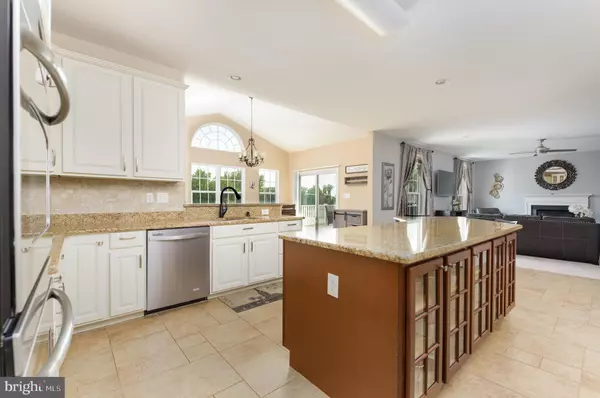$600,000
$629,900
4.7%For more information regarding the value of a property, please contact us for a free consultation.
4 Beds
4 Baths
5,732 SqFt
SOLD DATE : 08/19/2022
Key Details
Sold Price $600,000
Property Type Single Family Home
Sub Type Detached
Listing Status Sold
Purchase Type For Sale
Square Footage 5,732 sqft
Price per Sqft $104
Subdivision Odessa National
MLS Listing ID DENC2027010
Sold Date 08/19/22
Style Reverse
Bedrooms 4
Full Baths 3
Half Baths 1
HOA Fees $36/qua
HOA Y/N Y
Abv Grd Liv Area 4,475
Originating Board BRIGHT
Year Built 2009
Annual Tax Amount $4,777
Tax Year 2021
Lot Size 0.430 Acres
Acres 0.43
Lot Dimensions 0.00 x 0.00
Property Description
Welcome to 525 Aviemore located on the spectacular Odessa National Golf Club. One of a select few waterfront properties in the area, and situated directly across from the hole 16 fairway and walkable to the hole 15 par 3, this home has an unmatched scenic view from the expertly manicured back yard oasis. Complete with an oversized red paver patio with fire pit dining area and outdoor kitchen, this home is perfect for southern living. Entering the 4 bedroom, 3.5 bathroom home you are greeted by a vaulted entryway and private office. Living and dining rooms are found to the left in this federal style colonial home and the main living and dining areas are located in the rear with stunning natural scenery. Did I mention the lake and golf course view? The kitchen has been recently renovated with painted cabinets, new travertine flooring extending to the morning room and new granite countertops. Upstairs the depth master suite features tray ceilings, a sitting room and expansive en-suite bathroom. 3 additional bedrooms as well as a full hall bath are also found on the third floor. The walkout basement is adorned with an inviting bar area, full bathroom, pool table (included) and plenty of unfinished storage space. You will be delighted with the oversized side facing garage, perfect for vehicles of all types and large driveway. This is a spectacular environment that will ensure its new owners will be looking forward to coming home every day.
Location
State DE
County New Castle
Area South Of The Canal (30907)
Zoning S
Rooms
Basement Fully Finished, Outside Entrance, Rear Entrance
Interior
Hot Water Electric
Heating Forced Air
Cooling Central A/C
Fireplaces Number 1
Fireplace Y
Heat Source Natural Gas
Exterior
Parking Features Garage - Side Entry
Garage Spaces 6.0
Water Access N
Accessibility None
Attached Garage 2
Total Parking Spaces 6
Garage Y
Building
Lot Description Pond, Cul-de-sac, Backs - Open Common Area
Story 2
Foundation Concrete Perimeter
Sewer Public Sewer
Water Public
Architectural Style Reverse
Level or Stories 2
Additional Building Above Grade, Below Grade
New Construction N
Schools
School District Appoquinimink
Others
HOA Fee Include Common Area Maintenance,Snow Removal
Senior Community No
Tax ID 14-008.33-015
Ownership Fee Simple
SqFt Source Assessor
Special Listing Condition Standard
Read Less Info
Want to know what your home might be worth? Contact us for a FREE valuation!

Our team is ready to help you sell your home for the highest possible price ASAP

Bought with Keanna L Faison • Keller Williams Realty






