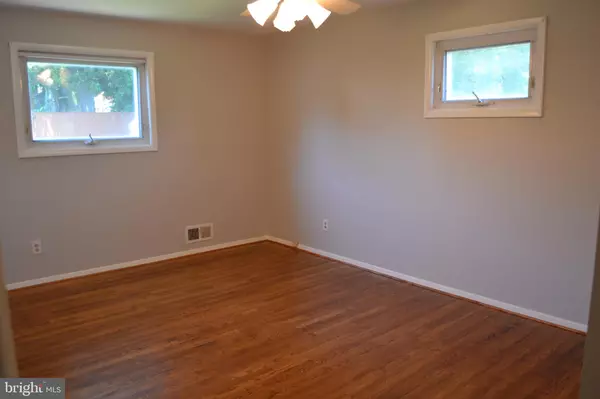$565,000
$550,000
2.7%For more information regarding the value of a property, please contact us for a free consultation.
4 Beds
3 Baths
2,390 SqFt
SOLD DATE : 08/29/2022
Key Details
Sold Price $565,000
Property Type Single Family Home
Sub Type Detached
Listing Status Sold
Purchase Type For Sale
Square Footage 2,390 sqft
Price per Sqft $236
Subdivision English Manor
MLS Listing ID MDMC2052018
Sold Date 08/29/22
Style Split Foyer
Bedrooms 4
Full Baths 3
HOA Y/N N
Abv Grd Liv Area 1,590
Originating Board BRIGHT
Year Built 1961
Annual Tax Amount $5,279
Tax Year 2021
Lot Size 9,201 Sqft
Acres 0.21
Property Description
Get settled before the new school year starts! This four bedroom split foyer home features a double addition on the back of the house, which added a family room and also expanded the kitchen. The completely remodeled and expanded master bath includes a large shower with tiled seating and dual shower heads as well as a jacuzzi tub. The original hardwood floors on the main level have been recently refinished, including the living room, dining room, hallway, and the bedrooms. Additionally, new LVP flooring has been installed throughout the basement, with new recessed lights in the recreation room and basement bedroom. Ceiling fans with light fixtures are in each of the three main level bedrooms as well as the kitchen and family room. The entire backyard is enclosed by a tall privacy fence, and a cement walkway leads from the expanded two-car driveway to the deck at the back of the home.
Location
State MD
County Montgomery
Zoning R90
Rooms
Basement Full, Rear Entrance, Walkout Stairs, Partially Finished
Main Level Bedrooms 3
Interior
Interior Features Attic, Ceiling Fan(s), Family Room Off Kitchen, Floor Plan - Traditional, Formal/Separate Dining Room, Kitchen - Table Space, Wood Floors
Hot Water Natural Gas
Heating Forced Air
Cooling Central A/C
Flooring Hardwood, Luxury Vinyl Plank
Fireplaces Number 1
Fireplaces Type Gas/Propane
Equipment Built-In Microwave, Cooktop, Dishwasher, Disposal, Dryer - Gas, Oven - Wall, Refrigerator, Washer
Fireplace Y
Appliance Built-In Microwave, Cooktop, Dishwasher, Disposal, Dryer - Gas, Oven - Wall, Refrigerator, Washer
Heat Source Natural Gas
Laundry Lower Floor
Exterior
Exterior Feature Deck(s)
Garage Spaces 2.0
Fence Privacy, Wood
Waterfront N
Water Access N
Roof Type Architectural Shingle
Accessibility None
Porch Deck(s)
Total Parking Spaces 2
Garage N
Building
Story 2
Foundation Other
Sewer Public Sewer
Water Public
Architectural Style Split Foyer
Level or Stories 2
Additional Building Above Grade, Below Grade
New Construction N
Schools
Elementary Schools Lucy V. Barnsley
Middle Schools Earle B. Wood
High Schools Rockville
School District Montgomery County Public Schools
Others
Senior Community No
Tax ID 161301373128
Ownership Fee Simple
SqFt Source Assessor
Security Features Electric Alarm,Exterior Cameras,Security System
Horse Property N
Special Listing Condition Standard
Read Less Info
Want to know what your home might be worth? Contact us for a FREE valuation!

Our team is ready to help you sell your home for the highest possible price ASAP

Bought with Kurt A Duty • Compass






