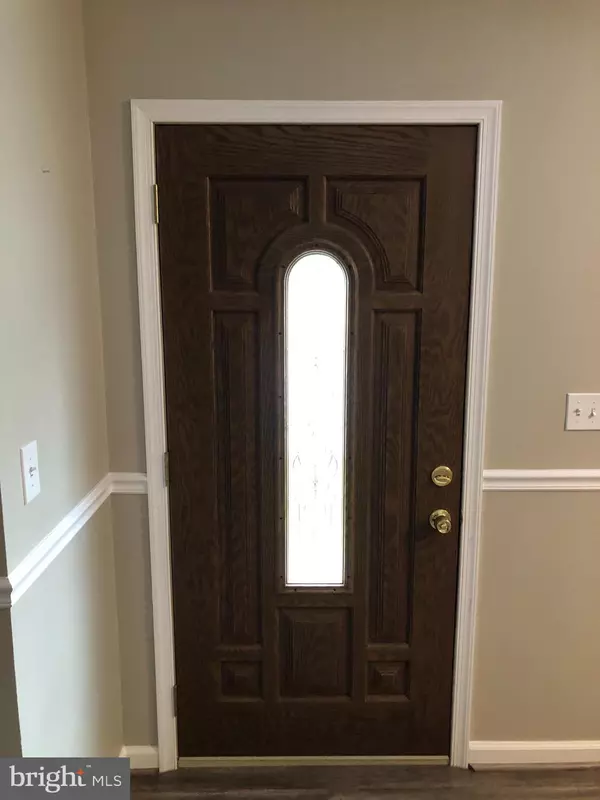$240,000
$240,000
For more information regarding the value of a property, please contact us for a free consultation.
3 Beds
2 Baths
1,460 SqFt
SOLD DATE : 08/29/2022
Key Details
Sold Price $240,000
Property Type Single Family Home
Sub Type Twin/Semi-Detached
Listing Status Sold
Purchase Type For Sale
Square Footage 1,460 sqft
Price per Sqft $164
Subdivision Willoughby Woods
MLS Listing ID MDHR2014236
Sold Date 08/29/22
Style Colonial
Bedrooms 3
Full Baths 1
Half Baths 1
HOA Fees $21/ann
HOA Y/N Y
Abv Grd Liv Area 1,200
Originating Board BRIGHT
Year Built 1977
Annual Tax Amount $1,512
Tax Year 2019
Lot Size 8,394 Sqft
Acres 0.19
Property Description
Beautiful recently upgraded 2 story semi-detached home located in Willoughby Woods, featuring granite countertops and natural wood cabinets in the Kitchen. Laminate flooring and crown molding throughout. Crown molding and chair rail on the first level. Finished lower level with ceramic tile floors and crown molding. The owners favorite features of the home include lots of room for entertaining in the kitchen with a sliding door giving access to the outside deck. An awesome, fenced, back yard with mature trees and a firepit built in 2021. The primary bedroom has a large walk-in closet and the attached bathroom has a deep soaking tub and tiled shower. There is room to park two vehicles in the concrete driveway with off-street parking as well. A Nest thermostat was installed in 2021. Flying Point Park with water views is nearby, Willoughby Woods has a community pool. The best chicken cheese stake can be found at La Belle Italia and the Edgewood Creamery is nearby as well. Make an appointment to see this beautiful home.
Location
State MD
County Harford
Zoning R3
Rooms
Other Rooms Living Room, Dining Room, Primary Bedroom, Bedroom 2, Bedroom 3, Kitchen, Basement, Laundry, Bathroom 1, Half Bath
Basement Connecting Stairway, Daylight, Partial, Heated, Improved, Sump Pump, Partially Finished, Poured Concrete
Interior
Interior Features Kitchen - Country, Upgraded Countertops
Hot Water Electric
Heating Heat Pump(s)
Cooling Central A/C
Flooring Laminate Plank, Ceramic Tile
Equipment Dishwasher, Disposal, Dryer, Refrigerator, Stove, Washer
Fireplace N
Appliance Dishwasher, Disposal, Dryer, Refrigerator, Stove, Washer
Heat Source Electric
Laundry Dryer In Unit, Washer In Unit, Has Laundry
Exterior
Garage Spaces 5.0
Fence Rear
Utilities Available Electric Available, Sewer Available, Water Available
Waterfront N
Water Access N
Roof Type Asbestos Shingle
Accessibility None
Parking Type Driveway, Off Street
Total Parking Spaces 5
Garage N
Building
Story 3
Foundation Slab
Sewer Public Sewer
Water Public
Architectural Style Colonial
Level or Stories 3
Additional Building Above Grade, Below Grade
Structure Type Dry Wall
New Construction N
Schools
Elementary Schools Deerfield
Middle Schools Edgewood
High Schools Edgewood
School District Harford County Public Schools
Others
Pets Allowed Y
Senior Community No
Tax ID 1301014536
Ownership Fee Simple
SqFt Source Estimated
Acceptable Financing Cash, FHA, VA
Horse Property N
Listing Terms Cash, FHA, VA
Financing Cash,FHA,VA
Special Listing Condition Standard
Pets Description No Pet Restrictions
Read Less Info
Want to know what your home might be worth? Contact us for a FREE valuation!

Our team is ready to help you sell your home for the highest possible price ASAP

Bought with Jimy Chavarria • Keller Williams Gateway LLC






