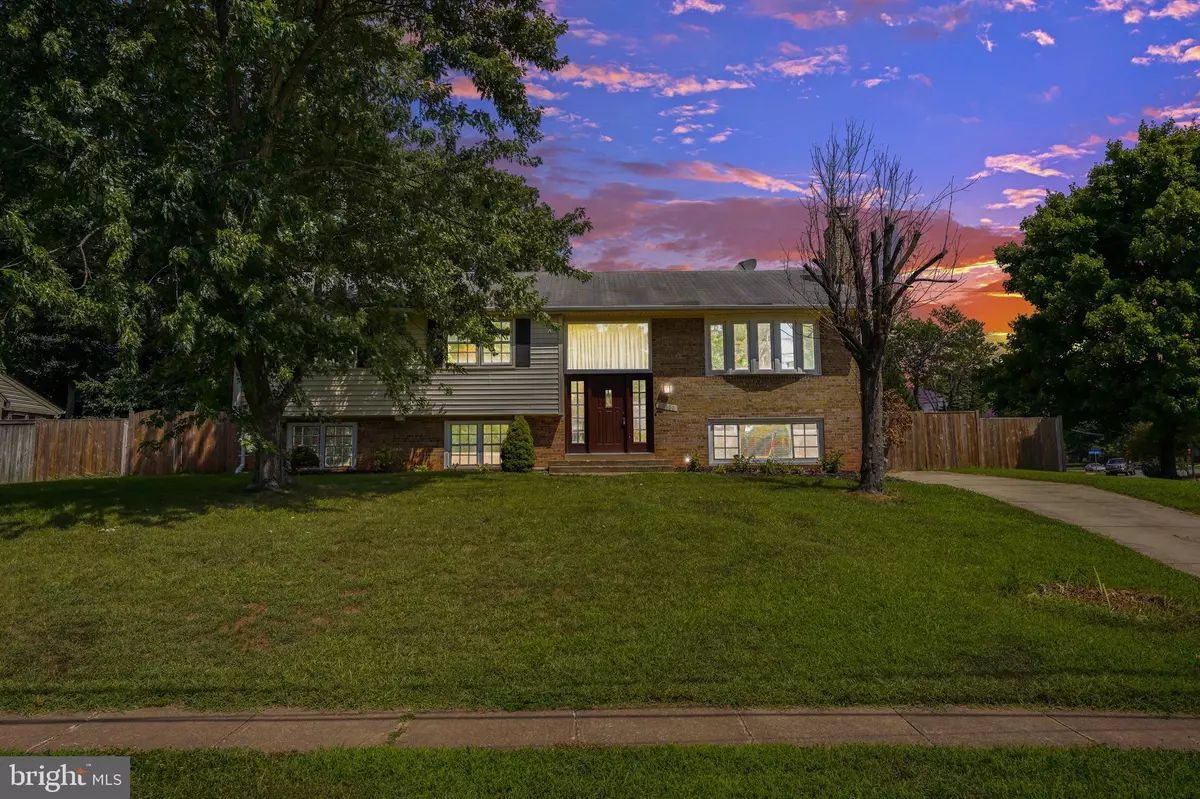$586,800
$569,900
3.0%For more information regarding the value of a property, please contact us for a free consultation.
5 Beds
3 Baths
3,042 SqFt
SOLD DATE : 08/29/2022
Key Details
Sold Price $586,800
Property Type Single Family Home
Sub Type Detached
Listing Status Sold
Purchase Type For Sale
Square Footage 3,042 sqft
Price per Sqft $192
Subdivision Country Club Manor
MLS Listing ID VAFX2088428
Sold Date 08/29/22
Style Split Level
Bedrooms 5
Full Baths 3
HOA Y/N N
Abv Grd Liv Area 1,534
Originating Board BRIGHT
Year Built 1971
Annual Tax Amount $6,586
Tax Year 2022
Lot Size 0.310 Acres
Acres 0.31
Property Description
Massive 3044 sqft single family home! Best value in town. Located in the heart of Centreville, great location only minutes from 66 and route 28 with plenty of shopping, parks, gyms, and amenities around. This is not your typical split level home. The home sits on a large corner lot only 50 steps away from Deer Park Elementary School. Plenty of parking in the extra long driveway and street parking all around the house. This house is built for entertaining with large open family rooms on both levels. As you enter from the front yard with established mature trees, you encounter the split level stairs. Upstairs is an open floor plan with a large family room with bay window, and a dining room that extends into an outdoor sunroom. Home is well lit from every corner! The upstairs consists of a spacious kitchen, 2 large bedrooms with a family bathroom, and an owner's suite with a private bathroom. The FULLY FINISHED basement includes a cavernous 2nd family/rec room, a private office, two large legal bedrooms with sunlit windows, a bonus kitchen and eating area. Perfect in-law suite or a basement rental! Separate side entrance in the basement leads to a fenced in yard that wraps arounds the entire house. Enjoy your sunroom in the winter and deck in the summer!! This home is perfect for entertaining inside and out.
The home needs cosmetic updates. With a little sweat equity, increase the value of this home easily 40-60k! Home Sold AS-IS, but is in good condition.
Location
State VA
County Fairfax
Zoning 121
Rooms
Basement Fully Finished
Main Level Bedrooms 3
Interior
Hot Water Natural Gas
Heating Forced Air
Cooling Central A/C
Fireplaces Number 2
Heat Source Natural Gas
Laundry Hookup
Exterior
Water Access N
Accessibility None
Garage N
Building
Story 2
Foundation Permanent
Sewer Public Sewer
Water Public
Architectural Style Split Level
Level or Stories 2
Additional Building Above Grade, Below Grade
New Construction N
Schools
Elementary Schools Deer Park
Middle Schools Stone
High Schools Westfield
School District Fairfax County Public Schools
Others
Senior Community No
Tax ID 0532 02170001
Ownership Fee Simple
SqFt Source Assessor
Special Listing Condition Standard
Read Less Info
Want to know what your home might be worth? Contact us for a FREE valuation!

Our team is ready to help you sell your home for the highest possible price ASAP

Bought with EDGAR A GUTIERREZ • Keller Williams Capital Properties






