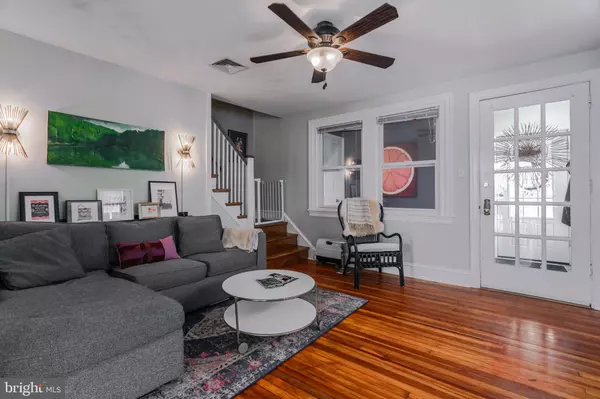$410,000
$385,000
6.5%For more information regarding the value of a property, please contact us for a free consultation.
3 Beds
2 Baths
1,296 SqFt
SOLD DATE : 09/09/2022
Key Details
Sold Price $410,000
Property Type Single Family Home
Sub Type Twin/Semi-Detached
Listing Status Sold
Purchase Type For Sale
Square Footage 1,296 sqft
Price per Sqft $316
Subdivision Ardmore Park
MLS Listing ID PADE2028488
Sold Date 09/09/22
Style Colonial
Bedrooms 3
Full Baths 1
Half Baths 1
HOA Y/N N
Abv Grd Liv Area 1,296
Originating Board BRIGHT
Year Built 1930
Annual Tax Amount $5,969
Tax Year 2021
Lot Size 3,485 Sqft
Acres 0.08
Lot Dimensions 0.00 x 0.00
Property Description
An exceptional value in Ardmore Park! This complete move -in- ready home has been lovingly updated by its current owners, top to bottom with some beautiful custom details throughout!! The exterior of the home offers instant charm and curb appeal. The roof was very recently replaced, the custom awning at the front entry welcomes guests and the newly painted exterior makes you fall in love before you even walk in the home! Enter into a mudroom space with a very large closet and perfectly tucked away half bath- unexpected for the neighborhood!! The open flow of the first floor is perfect for everyday life and entertaining guests. The living room has gorgeous pine floors, custom built-ins that flank the windows, tons of natural light and leads right into the dining room via a large cased opening. The dining room and kitchen also have pine flooring for a nice cohesive feel throughout the main floor. The dining room and kitchen are nicely open to one another. Entertain on the back deck or simply enjoy your morning coffee or evening cocktail. The kitchen has modern finishes, stainless steel appliances and granite countertops. The 2nd floor has 3 nicely sized bedrooms and a renovated hall bath. The owners have done a great job with preserving the character of the home, while adding some fun wallpaper and paint motifs. The basement offers great added space for work, play, you name it. Throughout the home you’ll find original woodwork like higher baseboards, a beautiful turned staircase, built-ins and pine flooring. The beauty of this home is how well it’s been updated and loved. Central air, newer roof, newer appliances, a large driveway, large fenced backyard, back deck, mudroom, powder room and extra usable space in the basement. Walk to everything Ardmore! Carlino’s Market, Suburban Square, schools, parks and public transportation in just a few minutes. This home offers the best of everything!
Location
State PA
County Delaware
Area Haverford Twp (10422)
Zoning RESIDENTIAL
Rooms
Basement Fully Finished
Interior
Hot Water Natural Gas
Heating Forced Air
Cooling Central A/C
Equipment Built-In Microwave, Dishwasher, Oven/Range - Electric, Refrigerator, Stainless Steel Appliances
Appliance Built-In Microwave, Dishwasher, Oven/Range - Electric, Refrigerator, Stainless Steel Appliances
Heat Source Electric
Exterior
Exterior Feature Deck(s)
Garage Garage - Rear Entry
Garage Spaces 1.0
Fence Fully
Waterfront N
Water Access N
Accessibility None
Porch Deck(s)
Total Parking Spaces 1
Garage Y
Building
Lot Description Rear Yard
Story 2
Foundation Stone
Sewer Public Sewer
Water Public
Architectural Style Colonial
Level or Stories 2
Additional Building Above Grade, Below Grade
New Construction N
Schools
School District Haverford Township
Others
Senior Community No
Tax ID 22-06-01894-00
Ownership Fee Simple
SqFt Source Assessor
Special Listing Condition Standard
Read Less Info
Want to know what your home might be worth? Contact us for a FREE valuation!

Our team is ready to help you sell your home for the highest possible price ASAP

Bought with Kim Cunningham Marren • Compass RE






