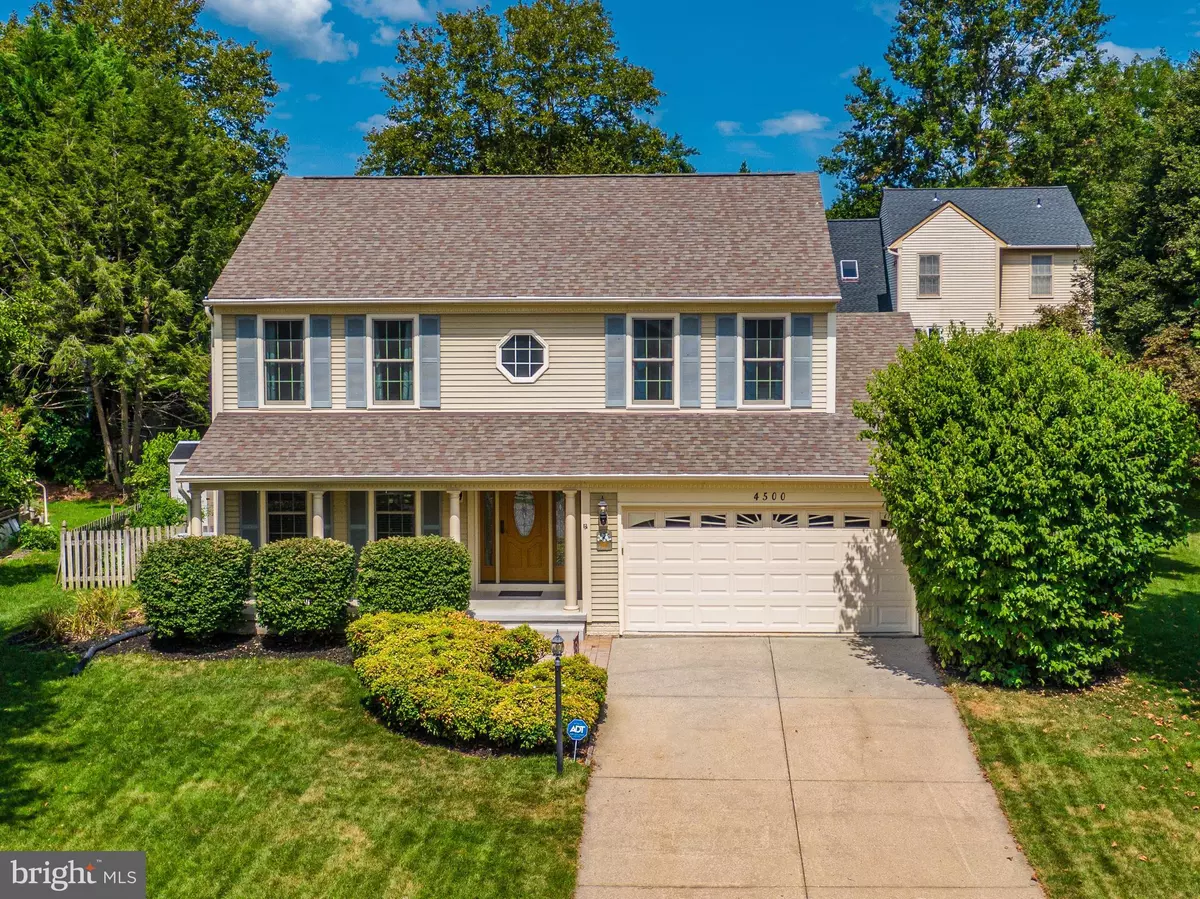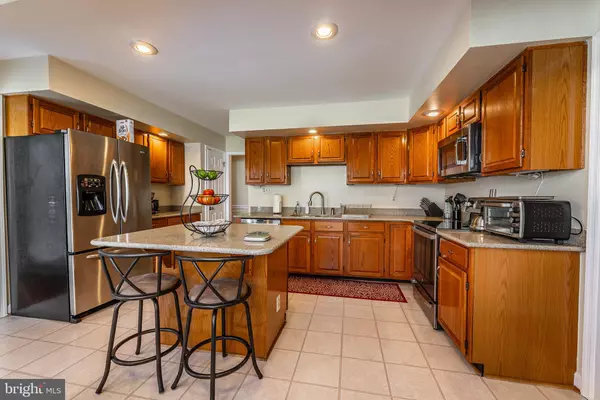$765,000
$755,000
1.3%For more information regarding the value of a property, please contact us for a free consultation.
4 Beds
4 Baths
2,942 SqFt
SOLD DATE : 09/26/2022
Key Details
Sold Price $765,000
Property Type Single Family Home
Sub Type Detached
Listing Status Sold
Purchase Type For Sale
Square Footage 2,942 sqft
Price per Sqft $260
Subdivision Long Gate
MLS Listing ID MDHW2020042
Sold Date 09/26/22
Style Colonial
Bedrooms 4
Full Baths 3
Half Baths 1
HOA Fees $12/ann
HOA Y/N Y
Abv Grd Liv Area 2,342
Originating Board BRIGHT
Year Built 1989
Annual Tax Amount $8,464
Tax Year 2021
Lot Size 10,280 Sqft
Acres 0.24
Property Description
Welcome Home! One of the largest models in the Long Gate / Wheatfield subdivision at 3518 total square feet that has been updated and available for quick occupancy.
MAIN LEVEL: The inviting covered front porch entry leads to the two-story foyer with powder room, open living / dining room combination with hardwood floors, & side bay window. The family room, also with hardwood floors, boasts a wood burning brick fireplace with mantle. Updated kitchen with stainless appliances, Silestone counters, & center island that opens to a sun-filled vaulted ceiling breakfast room with ceiling fan.
UPPER LEVEL: Four total bedrooms including primary all with ceiling fans, a convenient laundry closet with washer & dryer, both the primary bath and hall full bath have been completely remodeled.
LOWER LEVEL: Large open rec- room area, full bath, ample storage room, plus walk up basement accommodations. The rear fenced in backyard is a true delight! Think of the memories you will make & the fun you will have with family & friends enjoying the large Trec deck and the screened in porch. It is awesome!
All of the kitchen appliances, bathroom renovations, and Renewal by Anderson replacement windows have been completed in the last few years.
LOCATION, LOCATION, LOCATION. This home is only about a 1/3 of a mile to the Long Gate Shopping Center, just off Routes 100, 29 & 70, & in the Centennial School district. Don't miss this one!
Location
State MD
County Howard
Zoning RSC
Direction Southeast
Rooms
Other Rooms Living Room, Dining Room, Primary Bedroom, Bedroom 2, Bedroom 3, Bedroom 4, Kitchen, Family Room, Foyer, Breakfast Room, Laundry, Recreation Room, Storage Room, Primary Bathroom, Full Bath, Screened Porch
Basement Full, Fully Finished, Improved, Sump Pump, Walkout Stairs
Interior
Interior Features Breakfast Area, Carpet, Ceiling Fan(s), Combination Dining/Living, Family Room Off Kitchen, Floor Plan - Traditional, Kitchen - Island, Primary Bath(s), Recessed Lighting, Skylight(s), Upgraded Countertops, Window Treatments, Wood Floors
Hot Water Electric
Heating Heat Pump(s)
Cooling Central A/C, Ceiling Fan(s)
Flooring Hardwood, Ceramic Tile, Carpet, Vinyl
Fireplaces Number 1
Fireplaces Type Fireplace - Glass Doors, Mantel(s), Brick
Equipment Built-In Microwave, Dishwasher, Disposal, Dryer - Electric, Dryer - Front Loading, Exhaust Fan, Icemaker, Microwave, Oven/Range - Electric, Refrigerator, Stainless Steel Appliances, Washer - Front Loading, Water Heater
Fireplace Y
Window Features Double Hung,Double Pane,Bay/Bow,Low-E,Insulated,Replacement,Screens,Skylights
Appliance Built-In Microwave, Dishwasher, Disposal, Dryer - Electric, Dryer - Front Loading, Exhaust Fan, Icemaker, Microwave, Oven/Range - Electric, Refrigerator, Stainless Steel Appliances, Washer - Front Loading, Water Heater
Heat Source Electric
Laundry Upper Floor, Dryer In Unit, Washer In Unit
Exterior
Exterior Feature Deck(s), Porch(es), Screened
Parking Features Garage - Front Entry, Garage Door Opener
Garage Spaces 2.0
Fence Rear
Amenities Available Common Grounds, Tot Lots/Playground, Basketball Courts, Jog/Walk Path, Tennis Courts, Soccer Field
Water Access N
Roof Type Architectural Shingle
Accessibility None
Porch Deck(s), Porch(es), Screened
Attached Garage 2
Total Parking Spaces 2
Garage Y
Building
Lot Description Corner, Level
Story 3
Foundation Concrete Perimeter
Sewer Public Sewer
Water Public
Architectural Style Colonial
Level or Stories 3
Additional Building Above Grade, Below Grade
Structure Type 2 Story Ceilings,Cathedral Ceilings,Dry Wall
New Construction N
Schools
Elementary Schools Veterans
Middle Schools Ellicott Mills
High Schools Centennial
School District Howard County Public School System
Others
Pets Allowed Y
HOA Fee Include Management,Common Area Maintenance,Reserve Funds
Senior Community No
Tax ID 1402332760
Ownership Fee Simple
SqFt Source Assessor
Special Listing Condition Standard
Pets Allowed Cats OK, Dogs OK
Read Less Info
Want to know what your home might be worth? Contact us for a FREE valuation!

Our team is ready to help you sell your home for the highest possible price ASAP

Bought with Gina L White • Lofgren-Sargent Real Estate






