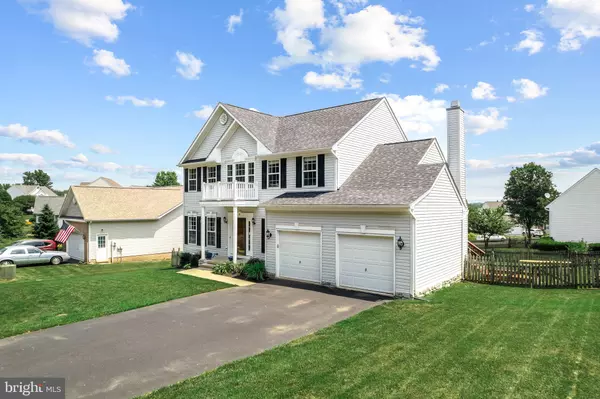$449,000
$449,000
For more information regarding the value of a property, please contact us for a free consultation.
4 Beds
3 Baths
2,440 SqFt
SOLD DATE : 10/03/2022
Key Details
Sold Price $449,000
Property Type Single Family Home
Sub Type Detached
Listing Status Sold
Purchase Type For Sale
Square Footage 2,440 sqft
Price per Sqft $184
Subdivision Locust Hill
MLS Listing ID WVJF2004632
Sold Date 10/03/22
Style Colonial
Bedrooms 4
Full Baths 2
Half Baths 1
HOA Fees $50/mo
HOA Y/N Y
Abv Grd Liv Area 2,440
Originating Board BRIGHT
Year Built 2001
Annual Tax Amount $1,801
Tax Year 2020
Lot Size 10,201 Sqft
Acres 0.23
Property Description
Don't miss this beautiful Locust Hill just home minutes from downtown Charles Town, WV. This spacious 4 bedroom, 2.5 bath home has room for everyone and a full unfinished basement, with rough in, ready for you to grow. Fresh paint, new carpet and refinished hardwoods were done in 2021. The main level of the home features a formal dining room/office with french doors and crown moulding that lead into the dining room with a large bay window. Get cozy in front of the wood burning fireplace in the large family room. The kitchen features stainless applianced, a large kitchen island, granite countertops, tile backsplash and large pantry. The sunroom finishes the space and leads onto the large deck which was pressure washed and stained in 2021. Upstairs the primary suite has vaulted ceilings, a large walk-in closet with custom built-ins, a large bath with tile flooring, dual sinks, soaking tub and separate shower. Three more bedrooms and full bath complete the upstairs. The unfinished, wall-out basement has been plumbed for a full bath and additional sink. Over-sized garage was upgraded with an additional 4 feet of space . Fenced rear yard with huge walk-in shed that conveys. Roof replaced in 2019 with 40-year architectural shingles. Downstairs HVAC system is 5 years old and the upstairs system is 6 months old. The seller is offering an upgraded 2-10 warranty for 6 months.
Location
State WV
County Jefferson
Zoning 101
Direction West
Rooms
Other Rooms Living Room, Dining Room, Primary Bedroom, Bedroom 2, Bedroom 3, Bedroom 4, Kitchen, Family Room, Basement, Foyer, Sun/Florida Room, Laundry, Bathroom 2, Primary Bathroom
Basement Full, Connecting Stairway, Outside Entrance, Rear Entrance, Rough Bath Plumb, Unfinished, Walkout Level
Interior
Interior Features Breakfast Area, Carpet, Ceiling Fan(s), Crown Moldings, Dining Area, Family Room Off Kitchen, Floor Plan - Open, Formal/Separate Dining Room, Kitchen - Eat-In, Kitchen - Island, Kitchen - Table Space, Pantry, Primary Bath(s), Recessed Lighting, Soaking Tub, Tub Shower, Upgraded Countertops, Walk-in Closet(s), Window Treatments, Wood Floors
Hot Water Electric
Heating Heat Pump(s)
Cooling Central A/C
Flooring Carpet, Ceramic Tile, Hardwood, Vinyl
Fireplaces Number 1
Fireplaces Type Mantel(s), Wood
Equipment Stainless Steel Appliances, Built-In Microwave, Dishwasher, Disposal, Refrigerator, Icemaker, Stove, Dryer, Washer, Water Conditioner - Owned
Fireplace Y
Appliance Stainless Steel Appliances, Built-In Microwave, Dishwasher, Disposal, Refrigerator, Icemaker, Stove, Dryer, Washer, Water Conditioner - Owned
Heat Source Electric
Laundry Dryer In Unit, Washer In Unit, Main Floor
Exterior
Exterior Feature Deck(s)
Parking Features Garage - Front Entry, Garage Door Opener
Garage Spaces 2.0
Fence Rear, Wood
Water Access N
View Garden/Lawn, Trees/Woods
Roof Type Architectural Shingle
Accessibility None
Porch Deck(s)
Attached Garage 2
Total Parking Spaces 2
Garage Y
Building
Lot Description Cleared, Front Yard, Rear Yard, SideYard(s), Landscaping, Sloping
Story 3
Foundation Concrete Perimeter
Sewer Public Sewer
Water Public
Architectural Style Colonial
Level or Stories 3
Additional Building Above Grade, Below Grade
New Construction N
Schools
Elementary Schools Page Jackson
Middle Schools Charles Town
High Schools Washington
School District Jefferson County Schools
Others
Senior Community No
Tax ID 02 13A013800000000
Ownership Fee Simple
SqFt Source Assessor
Acceptable Financing Cash, Conventional, FHA, USDA, VA
Listing Terms Cash, Conventional, FHA, USDA, VA
Financing Cash,Conventional,FHA,USDA,VA
Special Listing Condition Standard
Read Less Info
Want to know what your home might be worth? Contact us for a FREE valuation!

Our team is ready to help you sell your home for the highest possible price ASAP

Bought with Delores Cosby • Long & Foster Real Estate, Inc.






