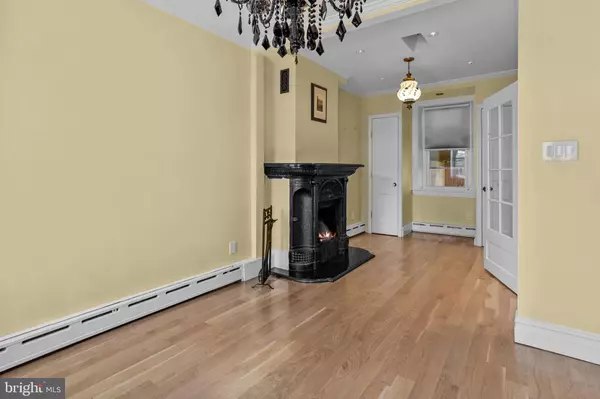$225,000
$209,900
7.2%For more information regarding the value of a property, please contact us for a free consultation.
3 Beds
2 Baths
1,152 SqFt
SOLD DATE : 10/06/2022
Key Details
Sold Price $225,000
Property Type Single Family Home
Sub Type Detached
Listing Status Sold
Purchase Type For Sale
Square Footage 1,152 sqft
Price per Sqft $195
Subdivision None Available
MLS Listing ID PABK2020826
Sold Date 10/06/22
Style Colonial
Bedrooms 3
Full Baths 2
HOA Y/N N
Abv Grd Liv Area 1,152
Originating Board BRIGHT
Year Built 1890
Annual Tax Amount $2,136
Tax Year 2020
Lot Size 0.270 Acres
Acres 0.27
Lot Dimensions 0.00 x 0.00
Property Description
Character and Charm abound in this 1800's home that has been updated throughout. Featuring 3 bedrooms, 2 full bathrooms, hardwood flooring throughout, fenced in yard, large barn with cement floor and shed. Living room with wood burning fireplace. Dining room flows seamlessly into the updated kitchen with granite counter tops, backsplash, fisher-paykel dishwasher and built-in pantry. Access the spacious backyard and deck from the kitchen. Covered decks one with recessed lighting make outside entertaining a breeze. Back inside and upstairs to the 3 nicely sized bedrooms with ceiling fans and updated hall bathroom with stall shower. As a bonus there is a finished attic space for any number of uses. Mini Splits throughout the home for cooling. Sunrun Solar and Battery Back-up system. Path leading to Blue Marsh Lake for an afternoon of fun in the sun!!! Property and outbuildings are being sold in “As Is” condition. All contents in home and outbuildings are included.
Location
State PA
County Berks
Area Penn Twp (10269)
Zoning RESIDENTIAL
Rooms
Other Rooms Living Room, Dining Room, Primary Bedroom, Bedroom 2, Bedroom 3, Kitchen, Full Bath
Basement Full, Outside Entrance
Interior
Interior Features Attic, Ceiling Fan(s), Dining Area, Upgraded Countertops, Wood Floors
Hot Water Electric
Heating Hot Water
Cooling Ceiling Fan(s), Ductless/Mini-Split
Flooring Hardwood
Fireplaces Number 1
Equipment Dishwasher, Oven/Range - Electric, Refrigerator
Fireplace Y
Window Features Replacement
Appliance Dishwasher, Oven/Range - Electric, Refrigerator
Heat Source Oil
Laundry Upper Floor
Exterior
Exterior Feature Deck(s), Porch(es)
Parking Features Other
Garage Spaces 1.0
Fence Chain Link, Decorative
Water Access N
Roof Type Metal
Street Surface Black Top
Accessibility None
Porch Deck(s), Porch(es)
Road Frontage Boro/Township
Total Parking Spaces 1
Garage Y
Building
Lot Description Rear Yard
Story 2.5
Foundation Concrete Perimeter
Sewer On Site Septic
Water Well
Architectural Style Colonial
Level or Stories 2.5
Additional Building Above Grade, Below Grade
New Construction N
Schools
School District Tulpehocken Area
Others
Senior Community No
Tax ID 69-4369-16-94-6627
Ownership Fee Simple
SqFt Source Assessor
Acceptable Financing Cash, Conventional
Listing Terms Cash, Conventional
Financing Cash,Conventional
Special Listing Condition Standard
Read Less Info
Want to know what your home might be worth? Contact us for a FREE valuation!

Our team is ready to help you sell your home for the highest possible price ASAP

Bought with Debra A Mackanich • Realty One Group Exclusive






