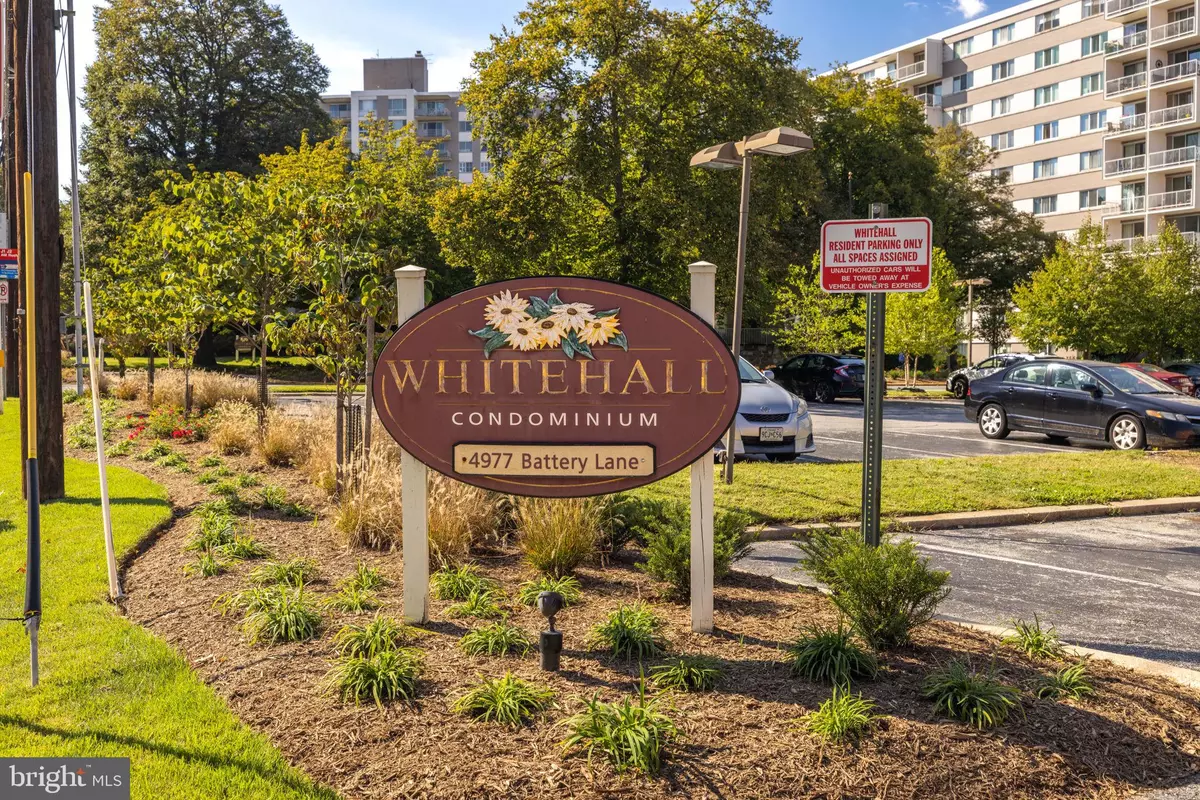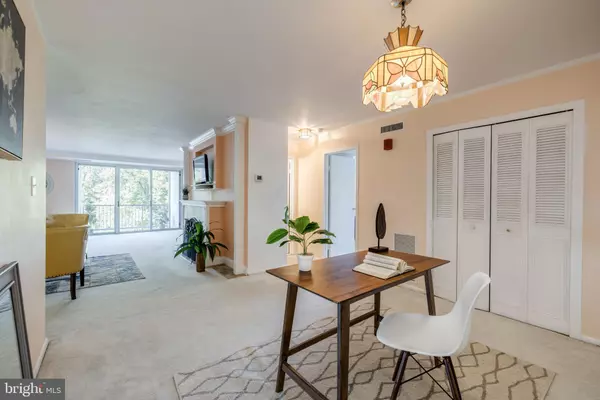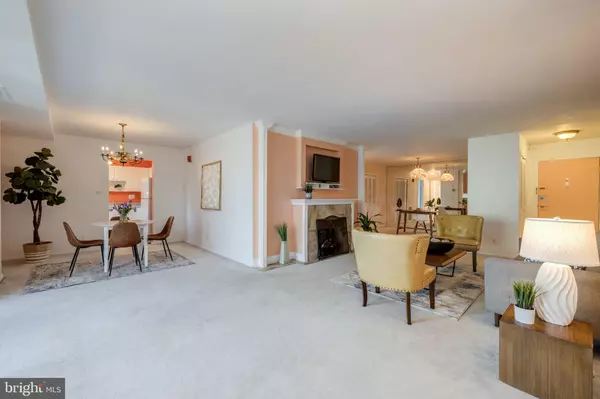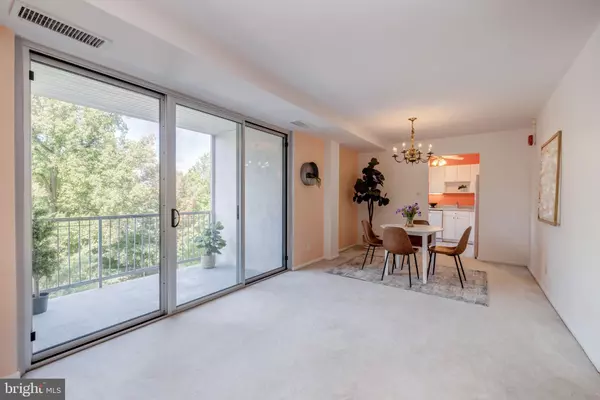$275,000
$275,000
For more information regarding the value of a property, please contact us for a free consultation.
1 Bed
1 Bath
1,044 SqFt
SOLD DATE : 10/07/2022
Key Details
Sold Price $275,000
Property Type Condo
Sub Type Condo/Co-op
Listing Status Sold
Purchase Type For Sale
Square Footage 1,044 sqft
Price per Sqft $263
Subdivision Whitehall
MLS Listing ID MDMC2065056
Sold Date 10/07/22
Style Traditional
Bedrooms 1
Full Baths 1
Condo Fees $1,090/mo
HOA Y/N N
Abv Grd Liv Area 1,044
Originating Board BRIGHT
Year Built 1963
Annual Tax Amount $3,167
Tax Year 2021
Property Description
CHECK! CHECK! CHECK! Walk to Metro! Stunning corner unit! Treetop views! Over 1K SF! All utilities included! Pet Friendly! 2 Car Parking! Life couldn't be easier in downtown Bethesda, what a fantastic offering! HVAC
King-sized bedroom on quite side of building features gorgeous hardwood parquet floors, formal dining, updated kitchen with huge windows, new refrigerator and dishwasher. Gracious oversized living room, crown molding, decorative fireplace, large open Den, ample closet space; concierge, on-site management, fully-equipped gym, outdoor pool, green space, 7+ acres of private land, club/party room and laundry facilities on each floor.
Free shuttle to downtown Bethesda and within walking distance to Red Line Medical Center & Bethesda Metro Stations, NIH, Walter Reed, Harris Teeter, Trader Joe’s, Restaurants and Shops.
Location
State MD
County Montgomery
Zoning R-60
Rooms
Other Rooms Living Room, Dining Room, Kitchen, Den, Bedroom 1
Main Level Bedrooms 1
Interior
Interior Features Crown Moldings, Elevator, Floor Plan - Open, Floor Plan - Traditional, Window Treatments, Formal/Separate Dining Room, Wood Floors, Carpet
Hot Water Natural Gas
Heating Forced Air
Cooling Central A/C
Flooring Hardwood
Fireplace N
Heat Source Natural Gas
Laundry Common
Exterior
Garage Spaces 2.0
Amenities Available Pool - Outdoor, Common Grounds, Party Room, Security, Fitness Center
Waterfront N
Water Access N
Accessibility None
Total Parking Spaces 2
Garage N
Building
Story 1
Unit Features Hi-Rise 9+ Floors
Sewer Public Sewer
Water Public
Architectural Style Traditional
Level or Stories 1
Additional Building Above Grade, Below Grade
New Construction N
Schools
Elementary Schools Bethesda
Middle Schools Westland
High Schools Bethesda-Chevy Chase
School District Montgomery County Public Schools
Others
Pets Allowed Y
HOA Fee Include Electricity,Gas,Heat,Parking Fee,Pool(s),Snow Removal,Sewer,Water,Air Conditioning,Management,Insurance,Road Maintenance,Reserve Funds
Senior Community No
Tax ID 160702220527
Ownership Condominium
Special Listing Condition Standard
Pets Description Size/Weight Restriction
Read Less Info
Want to know what your home might be worth? Contact us for a FREE valuation!

Our team is ready to help you sell your home for the highest possible price ASAP

Bought with Non Member • Non Subscribing Office






