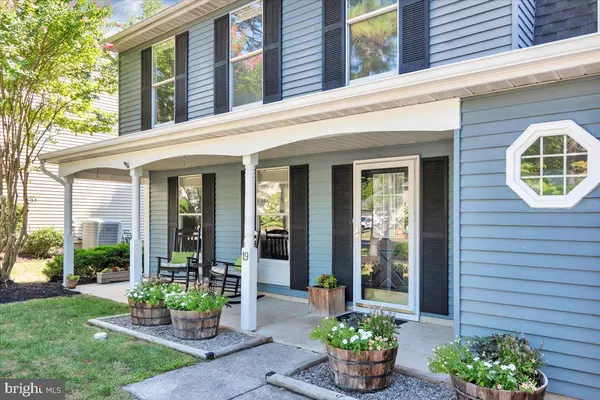$447,000
$415,000
7.7%For more information regarding the value of a property, please contact us for a free consultation.
4 Beds
3 Baths
1,966 SqFt
SOLD DATE : 10/11/2022
Key Details
Sold Price $447,000
Property Type Single Family Home
Sub Type Detached
Listing Status Sold
Purchase Type For Sale
Square Footage 1,966 sqft
Price per Sqft $227
Subdivision Kings Grant
MLS Listing ID NJBL2031492
Sold Date 10/11/22
Style Transitional
Bedrooms 4
Full Baths 2
Half Baths 1
HOA Fees $29/ann
HOA Y/N Y
Abv Grd Liv Area 1,966
Originating Board BRIGHT
Year Built 1991
Annual Tax Amount $6,862
Tax Year 2007
Lot Size 6,300 Sqft
Acres 0.14
Lot Dimensions 60X105
Property Description
Some homes have their own personality, and this beauty explodes with joy and comfort! It's is absolutely perfect in so many ways! You are welcomed from the curb with pristine lawn and landscaping, a charming facade that includes dormers, shuttered windows, a carriage style front entry garage door and a full covered front porch! The back yard is just beautiful and includes a 10 person inground spa and a gas firepit surrounded by a paver patio. There's lots of space for everyone to congregate as they enjoy the privacy this yard affords. The open space of the community is located just behind the back yard and it offers easy access to enjoy the community walking/jogging trails, community pool, tennis, basketball courts, clubhouse and tot lots. The interior of the home is freshly painted and includes lots of white painted millwork accents. There's newer engineered hardwood flooring (2018), new carpet (7/22), a new gorgeous Kitchen with stainless steel appliances, granite countertops, new shaker style white cabinets accented by a gleaming tiled backsplash. A bump out bay overlooks the back yard and adds space for a comfortable dining table. The area opens to the Family Room with sliding glass doors to the amazing back yard. What a great feature for entertaining. Fall in love with the all upgraded bathrooms with new tile, vanities, sinks & mirrors. This home will make you happy every single day you live in it! There's highly rated Evesham Schools to be happy about, a fresh and bright welcoming interior, and one simply amazing exterior to raise the happiness bar! Come see what we're talking about!
Location
State NJ
County Burlington
Area Evesham Twp (20313)
Zoning RD-1
Rooms
Other Rooms Living Room, Dining Room, Primary Bedroom, Bedroom 2, Bedroom 3, Bedroom 4, Kitchen, Family Room
Interior
Interior Features Ceiling Fan(s), Kitchen - Eat-In, Attic, Attic/House Fan, Carpet, Family Room Off Kitchen, Floor Plan - Traditional, Formal/Separate Dining Room, Kitchen - Island, Pantry, Tub Shower, Upgraded Countertops, Walk-in Closet(s), Window Treatments, Wood Floors
Hot Water Natural Gas
Heating Forced Air
Cooling Central A/C
Flooring Carpet, Hardwood
Equipment Built-In Range, Dishwasher, Refrigerator, Disposal
Fireplace N
Window Features Double Hung,Screens,Vinyl Clad
Appliance Built-In Range, Dishwasher, Refrigerator, Disposal
Heat Source Natural Gas
Laundry Upper Floor
Exterior
Exterior Feature Patio(s), Terrace
Parking Features Inside Access, Garage - Front Entry
Garage Spaces 3.0
Fence Partially, Privacy, Rear, Wood
Amenities Available Swimming Pool, Tennis Courts, Club House, Tot Lots/Playground, Basketball Courts, Lake, Jog/Walk Path
Water Access N
View Trees/Woods
Accessibility 2+ Access Exits
Porch Patio(s), Terrace
Attached Garage 1
Total Parking Spaces 3
Garage Y
Building
Lot Description Front Yard, Rear Yard, SideYard(s)
Story 2
Foundation Slab
Sewer Public Sewer
Water Public
Architectural Style Transitional
Level or Stories 2
Additional Building Above Grade, Below Grade
Structure Type Dry Wall
New Construction N
Schools
Elementary Schools Rice
Middle Schools Marlton Middle M.S.
High Schools Cherokee H.S.
School District Evesham Township
Others
Senior Community No
Tax ID 13-00052 13-00003
Ownership Fee Simple
SqFt Source Assessor
Special Listing Condition Standard
Read Less Info
Want to know what your home might be worth? Contact us for a FREE valuation!

Our team is ready to help you sell your home for the highest possible price ASAP

Bought with Kelly Kurtz • EXP Realty, LLC






