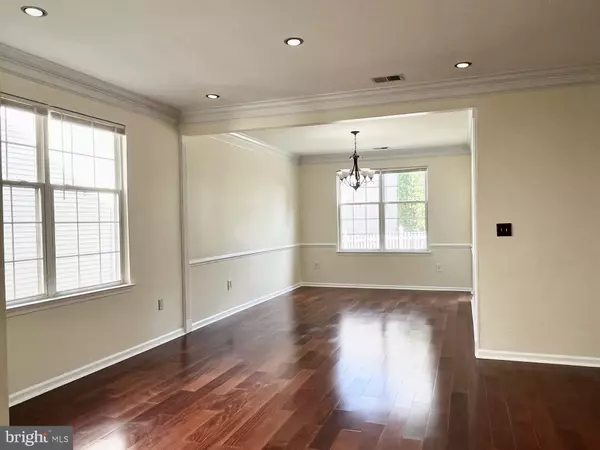$575,000
$585,000
1.7%For more information regarding the value of a property, please contact us for a free consultation.
3 Beds
3 Baths
1,984 SqFt
SOLD DATE : 10/17/2022
Key Details
Sold Price $575,000
Property Type Single Family Home
Sub Type Detached
Listing Status Sold
Purchase Type For Sale
Square Footage 1,984 sqft
Price per Sqft $289
Subdivision Stonegate
MLS Listing ID NJME2021566
Sold Date 10/17/22
Style Colonial
Bedrooms 3
Full Baths 2
Half Baths 1
HOA Fees $122/qua
HOA Y/N Y
Abv Grd Liv Area 1,984
Originating Board BRIGHT
Year Built 1997
Annual Tax Amount $10,830
Tax Year 2021
Lot Size 6,067 Sqft
Acres 0.14
Lot Dimensions 0.00 x 0.00
Property Description
This beautiful and spacious 3BR 2.5Bath colonial, located in the desirable StoneGate (by Toll Brothers) community, is ready for new owners to just move in, and is a must see! Check it out, and make an offer before interest rates rise again. Buyer agents are welcome.The home features 9 feet ceilings, open layouts with plenty of windows, recessed lighting, and a fresh coat of paint on the walls and ceiling. Exotic Santos Mahogany hardwood floors downstairs, and a 2-storey family room with a ceiling fan and a wood burning fireplace enhance the beauty of the home. The living and dining rooms are highlighted by elegant crown molding. The kitchen with large 42" cabinets and ample counter space, and the breakfast nook with skylights feature a new and bright tile floor. A laundry room with new washer and dryer, a large storage closet beneath the stairs, and a powder room with new vanity complete the first floor layout.The stairs show off the new Berber carpet installed throughout upstairs. The large master bedroom upstairs has two large closets in addition to a linen closet. The master bathroom, with a new tile floor, has two vanities and a hot tub in addition to the shower stall. The two additional bedrooms, connected via a hallway that overlooks the family room, also feature ample closet space. The guest bath, with a linen closet outside, is freshly spruced up with a new tile floor, counter, and bathtub door. A pull-down ladder in the hallway provides access to the attic for additional storage needs.The garage has recently installed door tracks, freshly painted walls and floor, and new openers. Newly installed sod in the front lawn add to the curb appeal of the home. The backyard with a paved patio opens out into a cul de sac, and is perfect for entertaining.Additional recent upgrades include a new furnace and a/c, refrigerator, range/oven, new lighting and bath fixtures, new door knobs and blinds, high efficiency toilets, and decorative switch plates and vents. Solar panels installed on the roof offer great savings in energy costs and keep the electric bills to a minimum.The StoneGate community, including its two tennis courts, is well maintained by the HOA, and is conveniently located in Central NJ between NYC and Philadelphia, close to major highways, train station, parks, malls and just an hour away from NJ beaches. Town center plaza for shopping, movie theater, restaurants and historic Hightstown are all very near from this home!
Location
State NJ
County Mercer
Area East Windsor Twp (21101)
Zoning R3
Rooms
Other Rooms Living Room, Dining Room, Primary Bedroom, Bedroom 2, Kitchen, Family Room, Bedroom 1, Attic
Interior
Interior Features Attic, Attic/House Fan, Ceiling Fan(s), Combination Dining/Living, Crown Moldings, Dining Area, Efficiency, Family Room Off Kitchen, Floor Plan - Open, Formal/Separate Dining Room, Recessed Lighting, Pantry, Skylight(s), Soaking Tub, Tub Shower, Walk-in Closet(s), WhirlPool/HotTub, Wood Floors
Hot Water Natural Gas
Heating Forced Air
Cooling Central A/C
Flooring Wood, Fully Carpeted, Vinyl
Fireplaces Number 1
Fireplaces Type Wood
Equipment Dishwasher, Dryer, Dryer - Front Loading, Dryer - Electric, Energy Efficient Appliances, Freezer, Instant Hot Water, Oven - Single, Stainless Steel Appliances, Stove, Washer, Washer - Front Loading, Water Heater
Fireplace Y
Appliance Dishwasher, Dryer, Dryer - Front Loading, Dryer - Electric, Energy Efficient Appliances, Freezer, Instant Hot Water, Oven - Single, Stainless Steel Appliances, Stove, Washer, Washer - Front Loading, Water Heater
Heat Source Natural Gas
Laundry Main Floor
Exterior
Parking Features Inside Access, Garage Door Opener, Garage - Front Entry
Garage Spaces 2.0
Utilities Available Cable TV, Cable TV Available, Electric Available, Multiple Phone Lines, Natural Gas Available, Phone Available, Phone Connected, Sewer Available, Water Available
Amenities Available Tennis Courts
Water Access N
Roof Type Pitched,Shingle
Accessibility 32\"+ wide Doors, 36\"+ wide Halls, >84\" Garage Door, Doors - Swing In
Attached Garage 2
Total Parking Spaces 2
Garage Y
Building
Lot Description Front Yard, Rear Yard, SideYard(s)
Story 2
Foundation Slab
Sewer Public Sewer
Water Public
Architectural Style Colonial
Level or Stories 2
Additional Building Above Grade, Below Grade
Structure Type 9'+ Ceilings,High
New Construction N
Schools
Elementary Schools Grace
Middle Schools Melvin H Kreps School
High Schools Hightstown
School District East Windsor Regional Schools
Others
HOA Fee Include Common Area Maintenance,Snow Removal,Trash,Management
Senior Community No
Tax ID 01-00009 02-00054
Ownership Fee Simple
SqFt Source Assessor
Security Features Security System
Acceptable Financing Conventional
Listing Terms Conventional
Financing Conventional
Special Listing Condition Standard
Read Less Info
Want to know what your home might be worth? Contact us for a FREE valuation!

Our team is ready to help you sell your home for the highest possible price ASAP

Bought with Ronnie Glomb • Your Town Realty






