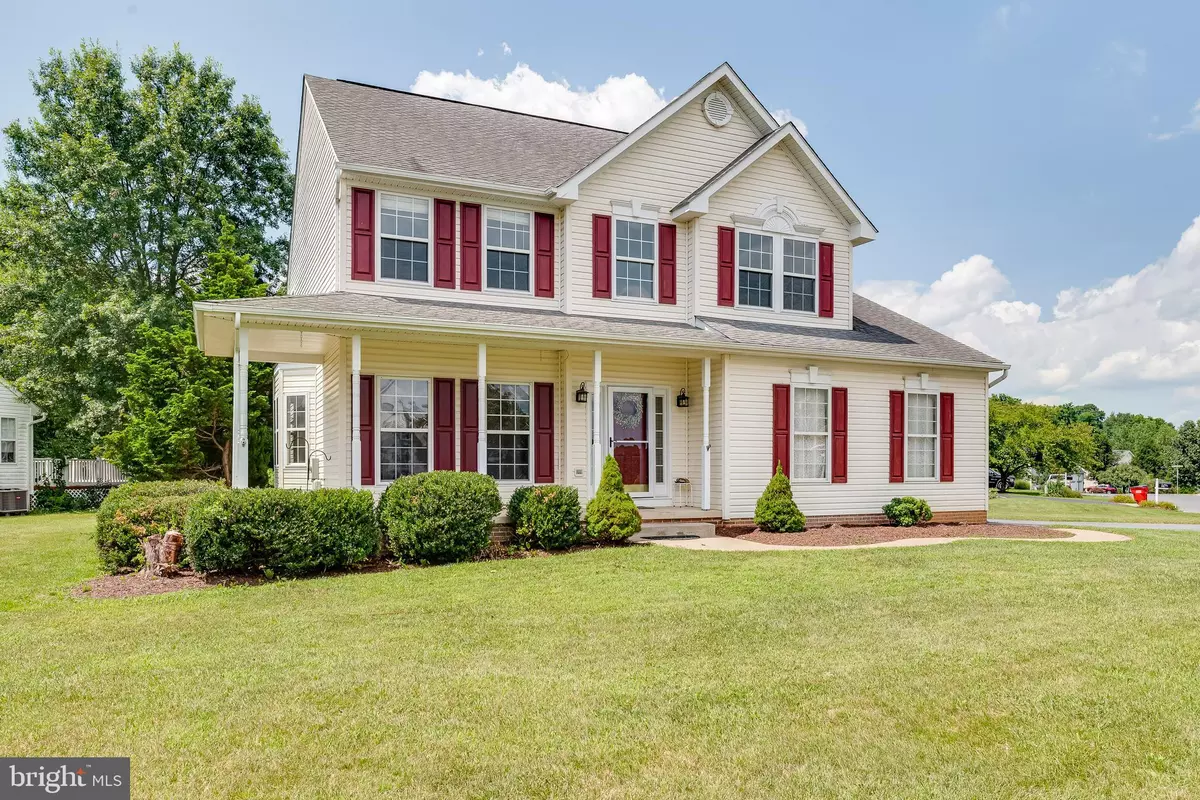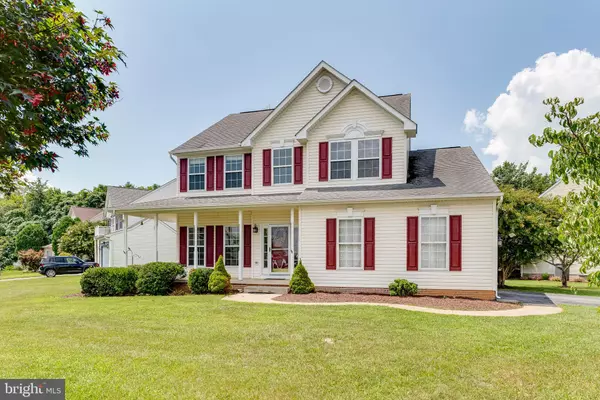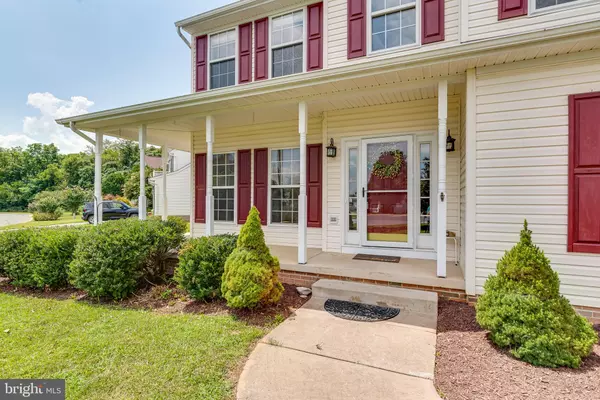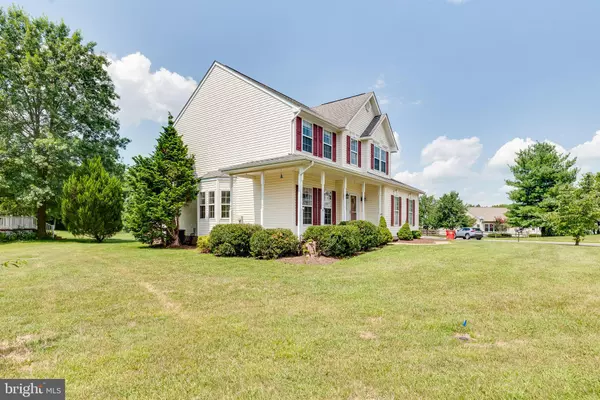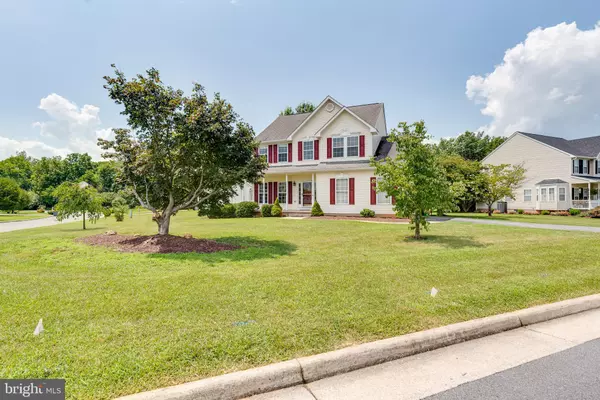$405,000
$424,900
4.7%For more information regarding the value of a property, please contact us for a free consultation.
4 Beds
3 Baths
2,400 SqFt
SOLD DATE : 10/21/2022
Key Details
Sold Price $405,000
Property Type Single Family Home
Sub Type Detached
Listing Status Sold
Purchase Type For Sale
Square Footage 2,400 sqft
Price per Sqft $168
Subdivision Locust Hill
MLS Listing ID WVJF2004930
Sold Date 10/21/22
Style Colonial
Bedrooms 4
Full Baths 2
Half Baths 1
HOA Fees $41/mo
HOA Y/N Y
Abv Grd Liv Area 2,400
Originating Board BRIGHT
Year Built 2000
Annual Tax Amount $2,641
Tax Year 2021
Lot Size 0.271 Acres
Acres 0.27
Property Description
Welcome Home! This colonial is located in the golf community of Locust Hill. This open concept floor plan has recently been updated to include, new flooring in the kitchen, living room, and bathrooms. The interior has been freshly painted and is ready for you to put your personal stamp on this space. The house is spacious with 4 bedrooms and 2.5 baths and is situated on a lovely corner lot with a huge rear deck! Along with the other updates like new appliances, a brand new HVAC was installed in August of 2022 and will have a transferrable warranty. Schedule a showing soon so you can get settled in before the holidays! *** Price Reduction*** Sellers are motivated, so bring all offers!
Location
State WV
County Jefferson
Zoning 101
Rooms
Basement Unfinished
Interior
Interior Features Ceiling Fan(s), Combination Kitchen/Dining, Dining Area, Family Room Off Kitchen, Floor Plan - Open, Formal/Separate Dining Room, Kitchen - Island, Soaking Tub, Walk-in Closet(s), Wood Floors
Hot Water Electric
Heating Heat Pump(s), Central
Cooling Central A/C, Ceiling Fan(s), Heat Pump(s)
Flooring Hardwood, Vinyl, Carpet
Equipment Built-In Microwave, Dishwasher, Stove, Washer, Water Heater, Dryer
Appliance Built-In Microwave, Dishwasher, Stove, Washer, Water Heater, Dryer
Heat Source Electric
Laundry Main Floor
Exterior
Exterior Feature Deck(s), Porch(es)
Parking Features Garage - Side Entry
Garage Spaces 2.0
Utilities Available Cable TV, Electric Available, Phone Available, Sewer Available, Water Available
Amenities Available Golf Course
Water Access N
Street Surface Paved
Accessibility Level Entry - Main
Porch Deck(s), Porch(es)
Attached Garage 2
Total Parking Spaces 2
Garage Y
Building
Lot Description Corner, Backs - Open Common Area
Story 3
Foundation Block
Sewer Public Sewer
Water Public
Architectural Style Colonial
Level or Stories 3
Additional Building Above Grade, Below Grade
Structure Type 9'+ Ceilings,Vaulted Ceilings
New Construction N
Schools
School District Jefferson County Schools
Others
Senior Community No
Tax ID 02 13A012000000000
Ownership Fee Simple
SqFt Source Assessor
Acceptable Financing Cash, Conventional, FHA, VA, USDA
Listing Terms Cash, Conventional, FHA, VA, USDA
Financing Cash,Conventional,FHA,VA,USDA
Special Listing Condition Standard
Read Less Info
Want to know what your home might be worth? Contact us for a FREE valuation!

Our team is ready to help you sell your home for the highest possible price ASAP

Bought with Louise Gaylord McDonald • Dandridge Realty Group, LLC

