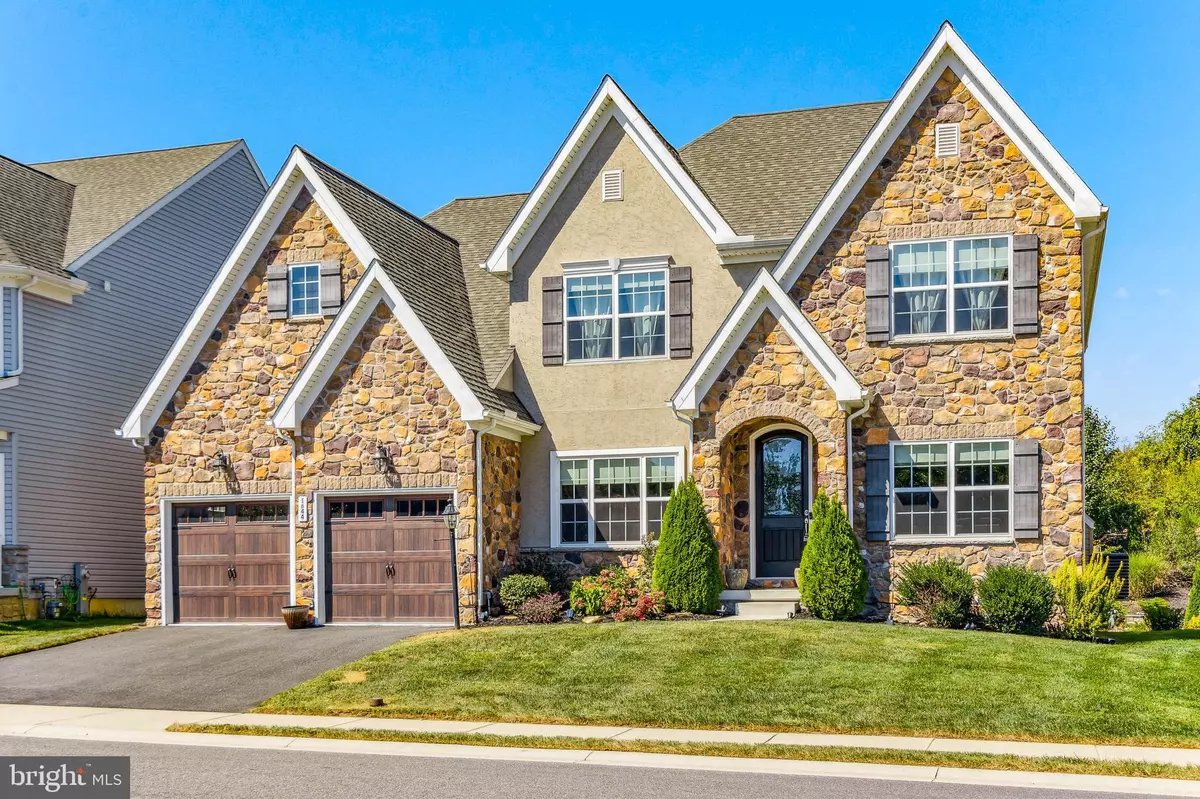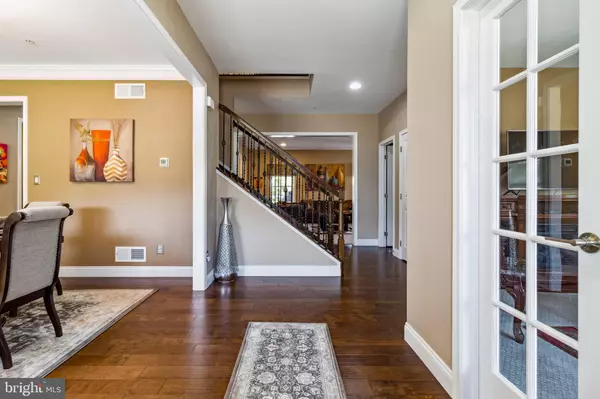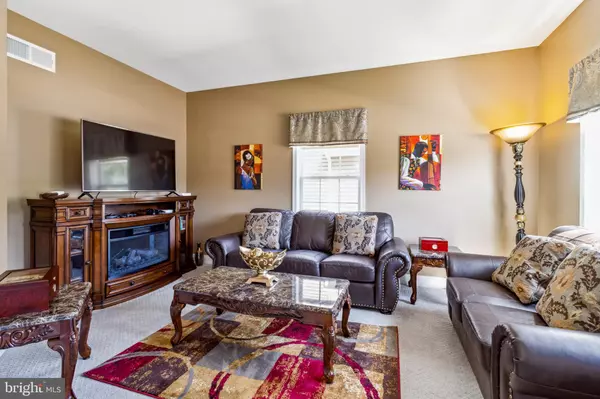$645,000
$640,000
0.8%For more information regarding the value of a property, please contact us for a free consultation.
4 Beds
4 Baths
5,226 SqFt
SOLD DATE : 10/31/2022
Key Details
Sold Price $645,000
Property Type Single Family Home
Sub Type Detached
Listing Status Sold
Purchase Type For Sale
Square Footage 5,226 sqft
Price per Sqft $123
Subdivision Scenic Manor
MLS Listing ID MDHR2016608
Sold Date 10/31/22
Style Colonial
Bedrooms 4
Full Baths 3
Half Baths 1
HOA Fees $40/mo
HOA Y/N Y
Abv Grd Liv Area 3,497
Originating Board BRIGHT
Year Built 2018
Annual Tax Amount $7,916
Tax Year 2022
Lot Size 10,890 Sqft
Acres 0.25
Property Description
This like-new 3 level residence with a stone front feels like a vacation resort. Built by Keystone Custom Homes, the Ethan model layout is unrivaled in size from most SFH in the area (5200+ sq ft). Upon entering there is a living room/flex space to one side and a formal dining room with crown molding on the other -hardwood flooring continues from the dining room into the kitchen area. The chef's kitchen has an oversized 10 foot island with pendant lighting, quartz countertops, subway tile backsplash, an abundance of cabinets and walk-in pantry. Off the kitchen is a family room with a fireplace and a morning room with cathedral ceilings and sizable windows with doors leading to an outside deck. At the top of the stairs, you'll find a generous primary suite with a walk in closet & an en-suite bathroom with freestanding venetian bath tub, a shower, separate vanities and another WIC. The laundry room is conveniently located on the same floor with the other 3 spacious bedrooms - all with walk in closets. The finished lower level has optimal ceiling height with an expansive flex space and extra storage. Also adjoined is an exercise room and theatre room with professional equipment that conveys with the sale ! This home has great indoor and outdoor flow as it sits on an expansive quarter acre lot with a two car garage and driveway. Ideally located inside the highly rated Hartford County School district, this home's location is situated minutes from downtown Havre De Grace full of retail and restaurants, the highly rated Bulle Rock Golf Club, Aberdeen Proving Ground and the Susquehanna River. Close access to I-95, I-695, Rt 40, MD-22, MD-1 as well as Aberdeen Light Rail and Amtrak trains. You will love being home.
Location
State MD
County Harford
Zoning R2
Rooms
Other Rooms Bedroom 2
Basement Full
Interior
Interior Features Dining Area, Breakfast Area
Hot Water Electric
Heating Forced Air
Cooling Central A/C
Fireplaces Number 1
Fireplace Y
Window Features Insulated,Low-E
Heat Source Natural Gas
Exterior
Parking Features Other
Garage Spaces 2.0
Water Access N
Accessibility None
Attached Garage 2
Total Parking Spaces 2
Garage Y
Building
Story 3
Foundation Permanent
Sewer Public Sewer
Water Public
Architectural Style Colonial
Level or Stories 3
Additional Building Above Grade, Below Grade
New Construction N
Schools
Elementary Schools Havre De Grace
Middle Schools Havre De Grace
High Schools Havre De Grace
School District Harford County Public Schools
Others
Senior Community No
Tax ID 1306396908
Ownership Fee Simple
SqFt Source Estimated
Special Listing Condition Standard
Read Less Info
Want to know what your home might be worth? Contact us for a FREE valuation!

Our team is ready to help you sell your home for the highest possible price ASAP

Bought with Randee Coleman • Samson Properties






