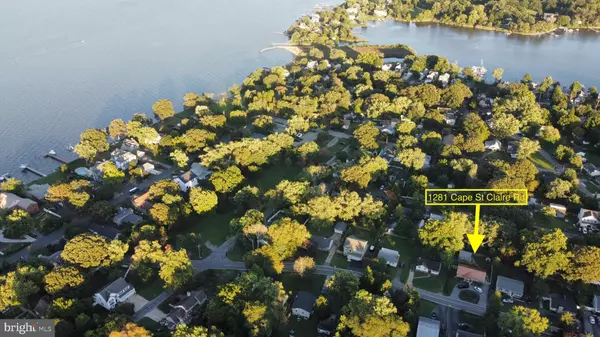$546,000
$599,000
8.8%For more information regarding the value of a property, please contact us for a free consultation.
3 Beds
2 Baths
912 SqFt
SOLD DATE : 11/10/2022
Key Details
Sold Price $546,000
Property Type Single Family Home
Sub Type Detached
Listing Status Sold
Purchase Type For Sale
Square Footage 912 sqft
Price per Sqft $598
Subdivision Cape St Claire
MLS Listing ID MDAA2045164
Sold Date 11/10/22
Style Ranch/Rambler
Bedrooms 3
Full Baths 2
HOA Y/N Y
Abv Grd Liv Area 912
Originating Board BRIGHT
Year Built 1960
Annual Tax Amount $3,591
Tax Year 2022
Lot Size 9,100 Sqft
Acres 0.21
Property Description
Looking for the beach house life? Look no further. Now listed is this beautifully and meticulously renovated 1960’s, three bedroom rancher. One of only a few homes in all of Cape Saint Claire boasting a metal roof that really gives this house that “shore” look. Enjoy evenings on the front, double gabled, covered porch that was finished with Trex decking and aluminum wrapped framing eliminating maintenance. Two windmill palm trees compliment the beautifully landscaped front yard.
Step inside to an open floor plan with plenty of natural light and a completely updated kitchen. The kitchen comes with matching stainless steel appliances, espresso colored cabinets, under cabinet lighting, Corian countertops, and a kitchen island. The entire first floor was updated with three-quarter inch natural hickory hardwood flooring.
This home contains a beautiful Florida Room that does double duty as a dining and sitting area. Enjoy all the natural light you can handle through the dual thermal paned, energy efficient windows that run the length of two walls.
The downstairs offers another additional cozy family room and additional space that can be used for anything from crafting to working out, to a children’s play area. Don’t forget the huge full bath with whirlpool tub on this lower level.
Everything has been updated inside and out to include 200 amp electrical service, CPVC plumbing, and fiberglass insulation installed in the exterior walls during the initial renovation. The home’s electrical panel was wired to accept an electrical generator in case of power outages.
Walk around the outside of this house on a beautiful stone walkway and you will observe an additional side porch (Trex decking & aluminum wrapped framing) as well as a fenced in backyard. This fence, meant to look like wrought iron, was manufactured from maintenance free aluminum!
The backyard contains a 16’x20’ garage complete with a propane heater, industrial fan, garage door opener, and wired for electricity (100 amp). Plenty of power to run power tools from small to large. The garage was freshly painted in September 2022. The garage also has a second floor loft for storage, etc. And so not to clutter your garage with gardening tools, the property comes with a recently installed resin molded, maintenance free, 7’x8’ shed.
Additional upgrades include; a custom built sliding barn door, a custom ordered wrought iron railing leading to the lower level, pull down attic stairs, hard wired TV cabling to mid walls to keep those ugly wires hidden, recessed and pendant lighting, top-down/bottom-up cordless blinds, energy efficient dual thermal paned windows throughout, and the list goes on and on…
The house is pet and smoke free… Great location in the sought after neighborhood of Cape Saint Claire where water privileged amenities abound; beaches, boat slips, and ramps. O
Location
State MD
County Anne Arundel
Zoning R5
Rooms
Other Rooms Living Room, Primary Bedroom, Bedroom 2, Bedroom 3, Kitchen, Family Room, Sun/Florida Room, Laundry, Bathroom 1, Bathroom 2, Hobby Room
Basement Fully Finished, Outside Entrance, Rear Entrance, Walkout Stairs
Main Level Bedrooms 3
Interior
Hot Water Electric
Heating Central, Heat Pump - Electric BackUp
Cooling Central A/C
Fireplace N
Heat Source Electric
Laundry Lower Floor
Exterior
Garage Spaces 5.0
Amenities Available Basketball Courts, Boat Dock/Slip, Boat Ramp, Club House, Meeting Room, Picnic Area, Pier/Dock, Tot Lots/Playground, Water/Lake Privileges
Waterfront N
Water Access N
Roof Type Copper
Accessibility None
Parking Type Driveway
Total Parking Spaces 5
Garage N
Building
Story 2
Foundation Block
Sewer Public Sewer
Water Well
Architectural Style Ranch/Rambler
Level or Stories 2
Additional Building Above Grade, Below Grade
New Construction N
Schools
Elementary Schools Cape St Claire
Middle Schools Magothy River
High Schools Broadneck
School District Anne Arundel County Public Schools
Others
HOA Fee Include Common Area Maintenance,Management,Pier/Dock Maintenance,Reserve Funds
Senior Community No
Tax ID 020316519744500
Ownership Fee Simple
SqFt Source Assessor
Special Listing Condition Standard
Read Less Info
Want to know what your home might be worth? Contact us for a FREE valuation!

Our team is ready to help you sell your home for the highest possible price ASAP

Bought with Sherri Renee Spriggs • Redfin Corp






