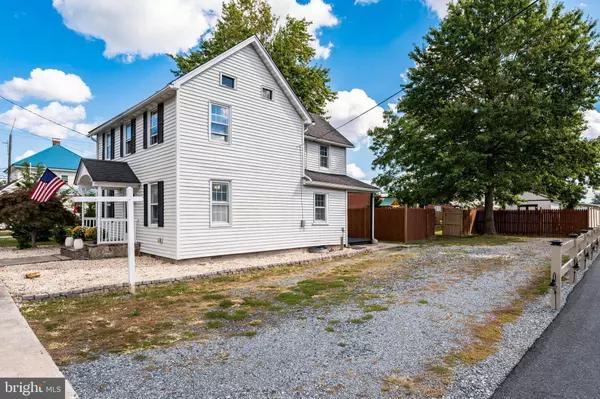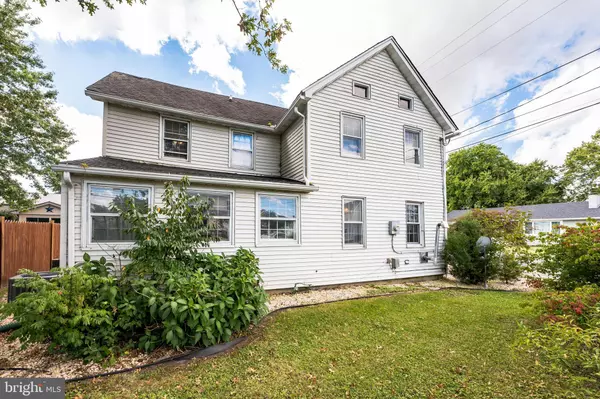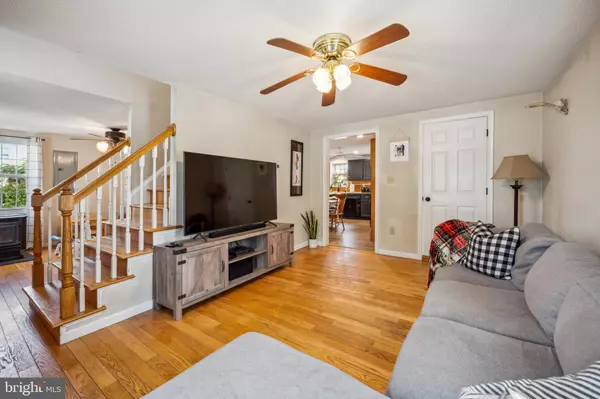$249,900
$249,900
For more information regarding the value of a property, please contact us for a free consultation.
3 Beds
2 Baths
1,350 SqFt
SOLD DATE : 12/01/2022
Key Details
Sold Price $249,900
Property Type Single Family Home
Sub Type Detached
Listing Status Sold
Purchase Type For Sale
Square Footage 1,350 sqft
Price per Sqft $185
Subdivision Greenwood
MLS Listing ID DESU2029914
Sold Date 12/01/22
Style Traditional
Bedrooms 3
Full Baths 2
HOA Y/N N
Abv Grd Liv Area 1,350
Originating Board BRIGHT
Year Built 1904
Annual Tax Amount $379
Tax Year 2022
Lot Size 8,300 Sqft
Acres 0.19
Lot Dimensions 63x140
Property Description
Don't let the age of this home fool you! This is a solidly built and excellently maintained home. Tucked in the quaint town of Greenwood, you are within walking distance to a coffee shop, pizza restaurant, library, and antique shop, as well as close to the police station and schools. The home has dual-zoned heating/cooling system for energy efficient in keeping the home comfortable. Entering from the stone front porch, the living room is on your right . The family room with pellet stove for heating efficiency is on the left. Both rooms lead into the spacious kitchen has plenty of room for a large dining room table to seat the family or your guests. For all your cooking needs, the large kitchen features a built in oven and built in microwave in addition to the range! You will find the utility room with washer and dryer conveniently located off the kitchen. There is also a full bathroom on this level with a walk in shower. Hardwood stairs takes you upstairs where you will find the 3 bedrooms and another full bath with a tub/shower combo. You can exit/enter the kitchen directly from the driveway for your convenience. The large gravel driveway leads to a huge, fully fenced-in yard is beautifully shaded and ideal for entertaining, kids to play, dogs to run and plenty of room for a pool. A oversized shed is available for your storage needs.
**Floor plans and room sizes are approximate.
Location
State DE
County Sussex
Area Northwest Fork Hundred (31012)
Zoning TN
Rooms
Other Rooms Living Room, Kitchen, Family Room, Laundry
Interior
Interior Features Carpet, Ceiling Fan(s), Combination Kitchen/Dining, Floor Plan - Traditional, Pantry, Stall Shower, Tub Shower, Wood Floors, Wood Stove, Other
Hot Water Electric
Heating Heat Pump(s)
Cooling Central A/C, Multi Units, Zoned
Flooring Hardwood, Luxury Vinyl Plank, Carpet
Equipment Built-In Microwave, Dishwasher, Dryer - Electric, Oven - Wall, Oven/Range - Electric, Range Hood, Refrigerator, Washer, Water Heater
Appliance Built-In Microwave, Dishwasher, Dryer - Electric, Oven - Wall, Oven/Range - Electric, Range Hood, Refrigerator, Washer, Water Heater
Heat Source Electric
Laundry Main Floor
Exterior
Garage Spaces 6.0
Fence Privacy, Wood, Fully
Water Access N
Roof Type Shingle
Street Surface Paved
Accessibility None
Total Parking Spaces 6
Garage N
Building
Lot Description Rear Yard
Story 2
Foundation Crawl Space
Sewer Public Sewer
Water Public
Architectural Style Traditional
Level or Stories 2
Additional Building Above Grade
New Construction N
Schools
School District Woodbridge
Others
Senior Community No
Tax ID 530-09.16-67.00
Ownership Fee Simple
SqFt Source Estimated
Acceptable Financing Cash, Conventional, FHA, USDA, VA
Listing Terms Cash, Conventional, FHA, USDA, VA
Financing Cash,Conventional,FHA,USDA,VA
Special Listing Condition Standard
Read Less Info
Want to know what your home might be worth? Contact us for a FREE valuation!

Our team is ready to help you sell your home for the highest possible price ASAP

Bought with Dustin Oldfather • Compass






