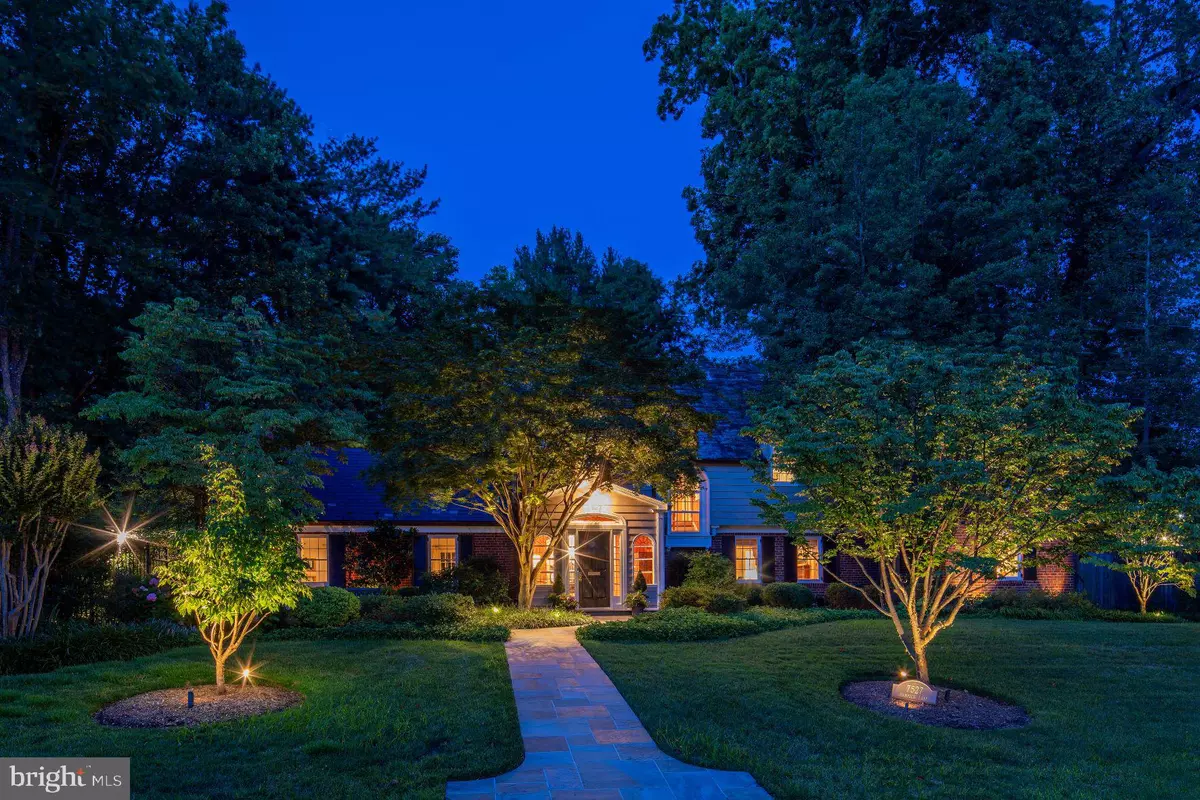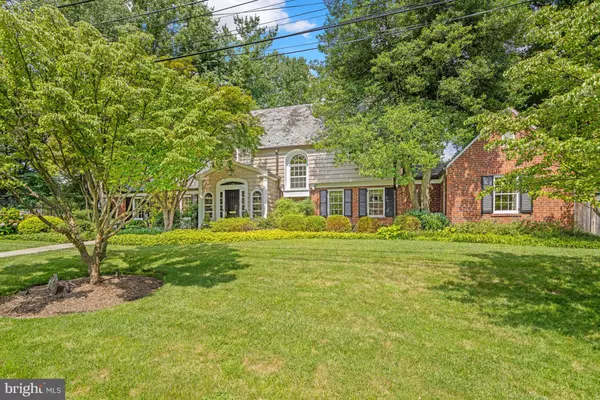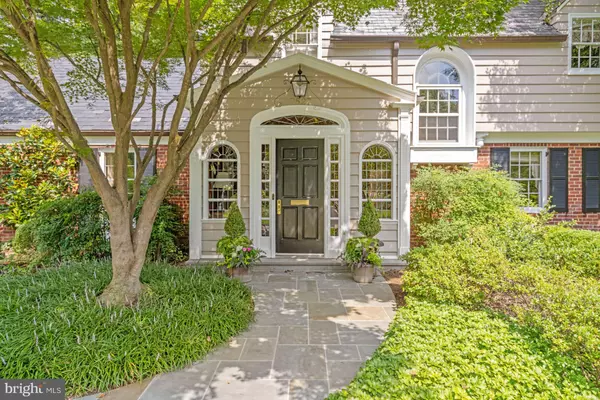$2,830,000
$2,830,000
For more information regarding the value of a property, please contact us for a free consultation.
4 Beds
5 Baths
3,599 SqFt
SOLD DATE : 12/05/2022
Key Details
Sold Price $2,830,000
Property Type Single Family Home
Sub Type Detached
Listing Status Sold
Purchase Type For Sale
Square Footage 3,599 sqft
Price per Sqft $786
Subdivision Edgemoor
MLS Listing ID MDMC2065058
Sold Date 12/05/22
Style Colonial
Bedrooms 4
Full Baths 4
Half Baths 1
HOA Y/N N
Abv Grd Liv Area 3,199
Originating Board BRIGHT
Year Built 1932
Annual Tax Amount $22,938
Tax Year 2021
Lot Size 0.464 Acres
Acres 0.46
Property Description
Stunning Edgemoor colonial nestled on a premiere, nearly 1/2 acre fenced lot with meticulous landscaping designed by renowned firm Oehme,Van Sweden. This classic home boasts four bedrooms, including a main floor suite, updated bathrooms, sunny breakfast room/family room addition with views to the expansive terrace and heated pool with autocover! A banquet sized dining room and formal living room beckon with walls of windows and French doors to capture the natural light. A cozy basement features a rec room, full bath, huge laundry room and extra storage. An enormous level walk in attic increases the storage on the second floor, and charming built ins are found in the bedrooms throughout. A detached two car garage is accessed from the rear of the property as well. Located in the Whitman HS cluster and walking distance to Metro, the Edgemoor Club, and the best of Bethesda's dining and shopping options.
Location
State MD
County Montgomery
Zoning R90
Rooms
Basement Improved, Heated, Interior Access
Main Level Bedrooms 1
Interior
Interior Features Attic, Breakfast Area, Built-Ins, Crown Moldings, Entry Level Bedroom, Floor Plan - Traditional, Formal/Separate Dining Room, Kitchen - Galley, Recessed Lighting, Walk-in Closet(s), Window Treatments, Wood Floors
Hot Water Natural Gas
Heating Radiator
Cooling Central A/C, Zoned
Flooring Carpet, Solid Hardwood
Fireplaces Number 2
Equipment Cooktop, Dishwasher, Disposal, Dryer, Exhaust Fan, Oven - Wall, Refrigerator, Washer
Fireplace Y
Appliance Cooktop, Dishwasher, Disposal, Dryer, Exhaust Fan, Oven - Wall, Refrigerator, Washer
Heat Source Natural Gas
Laundry Lower Floor
Exterior
Exterior Feature Patio(s), Terrace
Garage Garage - Rear Entry, Garage Door Opener, Oversized
Garage Spaces 2.0
Fence Wood, Wrought Iron
Pool Concrete, Fenced, Gunite, Heated, In Ground
Waterfront N
Water Access N
View Garden/Lawn, Scenic Vista
Roof Type Slate
Accessibility Other
Porch Patio(s), Terrace
Total Parking Spaces 2
Garage Y
Building
Lot Description Corner, Landscaping, Premium, Private
Story 3
Foundation Block, Crawl Space
Sewer Public Sewer
Water Public
Architectural Style Colonial
Level or Stories 3
Additional Building Above Grade, Below Grade
New Construction N
Schools
Elementary Schools Bradley Hills
Middle Schools Thomas W. Pyle
High Schools Walt Whitman
School District Montgomery County Public Schools
Others
Senior Community No
Tax ID 160700486236
Ownership Fee Simple
SqFt Source Assessor
Security Features 24 hour security,Electric Alarm,Exterior Cameras,Smoke Detector
Special Listing Condition Standard
Read Less Info
Want to know what your home might be worth? Contact us for a FREE valuation!

Our team is ready to help you sell your home for the highest possible price ASAP

Bought with Karen Kuchins • Long & Foster Real Estate, Inc.






