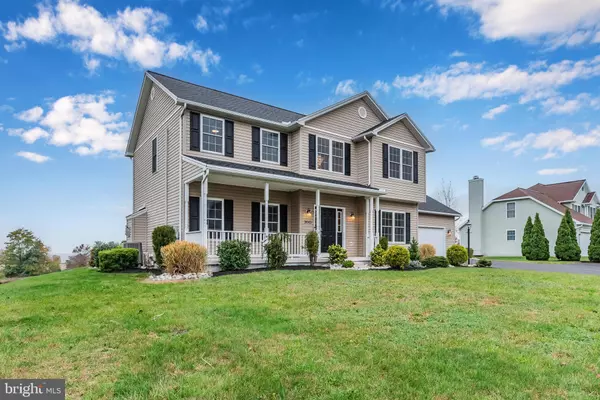$399,900
$399,900
For more information regarding the value of a property, please contact us for a free consultation.
5 Beds
3 Baths
2,416 SqFt
SOLD DATE : 12/09/2022
Key Details
Sold Price $399,900
Property Type Single Family Home
Sub Type Detached
Listing Status Sold
Purchase Type For Sale
Square Footage 2,416 sqft
Price per Sqft $165
Subdivision Mountain Shadows
MLS Listing ID PAFL2010524
Sold Date 12/09/22
Style Colonial
Bedrooms 5
Full Baths 2
Half Baths 1
HOA Fees $7/ann
HOA Y/N Y
Abv Grd Liv Area 2,416
Originating Board BRIGHT
Year Built 2006
Annual Tax Amount $4,752
Tax Year 2022
Lot Size 0.540 Acres
Acres 0.54
Lot Dimensions 104.00 x 228.00
Property Description
Click the virtual tour link to see full video of the home! Beautiful move in ready home located in Mountain Shadows Development. Sitting on half an acre with backyard sunset views, this home boasts 5 bedrooms and 2.5 baths. 1 bedroom on the main level with the option of being an office. Main bedroom on 2nd level includes full bathroom with separate whirlpool tub, shower and walk-in closet. All new carpet, new paint, new LED lighting fixtures, and luxury vinyl plank flooring throughout. Home includes all stainless steel kitchen appliances. Open eat in kitchen and living room combo with sunroom for extra space! Large backyard patio for entertaining. Solar panels for heating and cooling ductless mini splits for more zoned comfort with the option of using central electric heat pump. Attached 2 car garage with plenty of parking in the driveway. Newer HVAC system and high efficient heat pump water heater. Full spacious basement for future finishing. Newly landscaped. Backyard shed for extra storage. Schedule your showing today!!
Location
State PA
County Franklin
Area Greene Twp (14509)
Zoning RESIDENTIAL
Rooms
Basement Full, Unfinished
Main Level Bedrooms 1
Interior
Interior Features Carpet, Ceiling Fan(s), Combination Kitchen/Living, Dining Area, Entry Level Bedroom, Floor Plan - Open, Kitchen - Eat-In, Kitchen - Island, Kitchen - Table Space, Pantry, Soaking Tub, Tub Shower, Walk-in Closet(s)
Hot Water Electric
Heating Forced Air, Heat Pump(s), Solar Off Grid
Cooling Central A/C, Solar Off Grid
Flooring Luxury Vinyl Plank, Carpet
Fireplaces Number 2
Fireplaces Type Electric, Gas/Propane
Equipment Dishwasher, Dryer, Dryer - Front Loading, Extra Refrigerator/Freezer, Oven/Range - Electric, Refrigerator, Stainless Steel Appliances, Washer - Front Loading
Fireplace Y
Appliance Dishwasher, Dryer, Dryer - Front Loading, Extra Refrigerator/Freezer, Oven/Range - Electric, Refrigerator, Stainless Steel Appliances, Washer - Front Loading
Heat Source Electric, Solar
Laundry Main Floor
Exterior
Parking Features Garage - Front Entry, Garage Door Opener, Inside Access
Garage Spaces 2.0
Water Access N
View Mountain
Roof Type Shingle
Accessibility 2+ Access Exits, Doors - Lever Handle(s), Level Entry - Main
Attached Garage 2
Total Parking Spaces 2
Garage Y
Building
Story 2
Foundation Block
Sewer Public Sewer
Water Public
Architectural Style Colonial
Level or Stories 2
Additional Building Above Grade, Below Grade
Structure Type 9'+ Ceilings,Dry Wall
New Construction N
Schools
Elementary Schools Fayetteville
School District Chambersburg Area
Others
Pets Allowed Y
Senior Community No
Tax ID 09-0C23C-062.-000000
Ownership Fee Simple
SqFt Source Assessor
Security Features Smoke Detector,Security System
Horse Property N
Special Listing Condition Standard
Pets Allowed No Pet Restrictions
Read Less Info
Want to know what your home might be worth? Contact us for a FREE valuation!

Our team is ready to help you sell your home for the highest possible price ASAP

Bought with Joshua R. Mummert • Iron Valley Real Estate of Waynesboro






