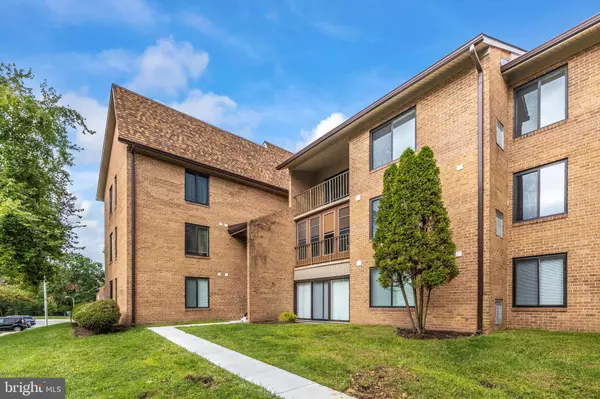$245,000
$250,000
2.0%For more information regarding the value of a property, please contact us for a free consultation.
2 Beds
2 Baths
1,030 SqFt
SOLD DATE : 12/09/2022
Key Details
Sold Price $245,000
Property Type Single Family Home
Sub Type Unit/Flat/Apartment
Listing Status Sold
Purchase Type For Sale
Square Footage 1,030 sqft
Price per Sqft $237
Subdivision Rossmoor Mutual #19B
MLS Listing ID MDMC2068354
Sold Date 12/09/22
Style Contemporary
Bedrooms 2
Full Baths 2
HOA Fees $531/mo
HOA Y/N Y
Abv Grd Liv Area 1,030
Originating Board BRIGHT
Year Built 1979
Annual Tax Amount $972
Tax Year 2022
Property Description
Welcome Home! Totally New 3rd Floor, 2 bedroom ,2 bathroom Spacious condo in the sought after community of Leisure World. Over 1000 square feet -100% EVERYTHING is brand new. Updates include Beautiful luxury vinyl plank flooring throughout, Vaulted Ceilings,Gourmet Kitchen with Stainless Steel appliances, Granite countertops, and private balcony. Primary suite with spacious bathroom and closet, and new HVAC and water heater to top it off. Leisure World is filled with amenities such as indoor, outdoor pool, fitness center, restaurants,24 hour gated security,elevator, paths for walking, library, and community center and much, much more! Assigned parking spot # 192, Storage also included. Conveniently located to eating, entertainment, and all major highways.
Location
State MD
County Montgomery
Zoning PRC
Rooms
Main Level Bedrooms 2
Interior
Interior Features Breakfast Area, Combination Kitchen/Dining, Entry Level Bedroom, Flat, Floor Plan - Open, Kitchen - Table Space, Upgraded Countertops, Other
Hot Water Electric
Heating Forced Air
Cooling Central A/C
Flooring Engineered Wood, Carpet, Ceramic Tile
Equipment Dishwasher, Disposal, Dryer, Exhaust Fan, Refrigerator, Stainless Steel Appliances, Stove, Washer, Microwave
Furnishings No
Fireplace N
Window Features Screens
Appliance Dishwasher, Disposal, Dryer, Exhaust Fan, Refrigerator, Stainless Steel Appliances, Stove, Washer, Microwave
Heat Source Electric
Laundry Dryer In Unit, Washer In Unit
Exterior
Garage Spaces 1.0
Parking On Site 1
Utilities Available Cable TV
Amenities Available Common Grounds, Community Center, Extra Storage, Gated Community, Jog/Walk Path, Pool - Outdoor, Retirement Community, Security, Tennis Courts, Tot Lots/Playground
Water Access N
Accessibility Elevator
Total Parking Spaces 1
Garage N
Building
Story 1
Unit Features Garden 1 - 4 Floors
Sewer Public Sewer
Water Public
Architectural Style Contemporary
Level or Stories 1
Additional Building Above Grade, Below Grade
New Construction N
Schools
School District Montgomery County Public Schools
Others
Pets Allowed Y
HOA Fee Include Common Area Maintenance,Ext Bldg Maint,Insurance,Management,Pool(s),Recreation Facility,Reserve Funds,Snow Removal,Trash
Senior Community Yes
Age Restriction 55
Tax ID 161302085584
Ownership Condominium
Security Features Security Gate
Acceptable Financing Cash, Conventional, FHA, VA
Listing Terms Cash, Conventional, FHA, VA
Financing Cash,Conventional,FHA,VA
Special Listing Condition Standard
Pets Description Case by Case Basis
Read Less Info
Want to know what your home might be worth? Contact us for a FREE valuation!

Our team is ready to help you sell your home for the highest possible price ASAP

Bought with Elizabeth S Hitt • RE/MAX Realty Group






