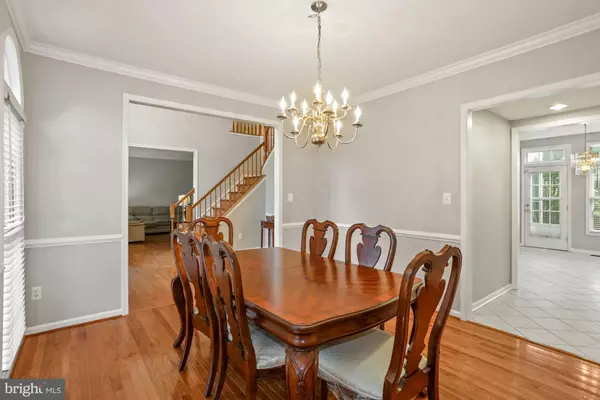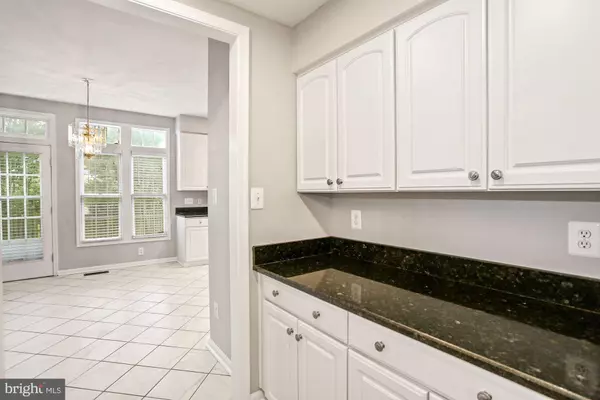$1,100,000
$1,149,900
4.3%For more information regarding the value of a property, please contact us for a free consultation.
5 Beds
6 Baths
5,688 SqFt
SOLD DATE : 12/14/2022
Key Details
Sold Price $1,100,000
Property Type Single Family Home
Sub Type Detached
Listing Status Sold
Purchase Type For Sale
Square Footage 5,688 sqft
Price per Sqft $193
Subdivision Island Creek
MLS Listing ID VAFX2089196
Sold Date 12/14/22
Style Colonial
Bedrooms 5
Full Baths 5
Half Baths 1
HOA Fees $128/qua
HOA Y/N Y
Abv Grd Liv Area 3,792
Originating Board BRIGHT
Year Built 1995
Annual Tax Amount $12,073
Tax Year 2022
Lot Size 9,608 Sqft
Acres 0.22
Property Description
Live large in this huge, spacious five-bedroom, five-and-a-half bathroom Alexandria residence with 5,688 square feet of living space! Conveniently located in beautiful Island Creek, it is one of the largest models in the community with three levels of finished living space. The home is move-in ready with a number of brand-new upgrades.
The grand staircase and high ceilings will welcome you home upon entering the foyer where beautiful hardwood floors flow into the formal dining room with chair railings on the right and formal living room on the left. Both also include beautiful crown molding.
The large eat-in kitchen offers loads of cabinet space as well as a pantry/closet for all of your gourmet items. Off the kitchen is an additional butler's pantry with even more cabinets and counter space. This bright and spacious kitchen includes high-end stainless-steel appliances, granite countertops, recessed lighting, floor-to-ceiling windows, an island with a cook top, wall oven, and custom built-in microwave oven. The breakfast area includes a walk out to the fully fenced pet-friendly backyard.
Adjacent to the kitchen is a grand and spacious family room with hardwood floors and a two-story high ceiling. Imagine relaxing here in front of the wood-burning fireplace with a floor-to-ceiling brick mantel and extra-large windows that bring in abundant daylight.
Just off the family room is the main-level den/office, creating a perfect, private workspace. For those who might want a main-level bedroom, a small addition of an ensuite bathroom could make this space the perfect solution.
The upper level boasts hardwood floors in the hall and plush carpet in the four spacious bedrooms.
The huge master bedroom includes a sitting area, high ceilings, ceiling-to-floor windows, a multi-compartment walk-in closet, and a master bathroom with two sinks and vanities, a separate shower, and a soaking tub.
One of the other three bedrooms on the upper level includes and ensuite bathroom, making it a perfect guest suite, while the additional two bedrooms share a hallway bathroom.
Beautifully remodeled in 2022, the lower level encompasses 1,896 square feet of finished living space—the size of another home! It boasts two full bathrooms, brand new vinyl plank flooring, fresh paint, a recreation room, and three additional rooms. An additional egress is being added by the seller to make a legal fifth bedroom for the home! Just imagine the possibilities for a movie room, wine cave, guest quarters, and so much more! The two -car garage offers load of extra storage space as well, and is equipped with a brand new garage door.
As a member of Island Creek HOA, this home includes amenities galore! For the modest HOA fee, Island Creek homeowners have access to a pool, clubhouse, tot lot, basketball courts, tennis court, volleyball court, walking paths, and the Island Creek Pond where they can take part in catch-and-release fishing.
To top it all off, the local area can't be beat. The association's 1.5 mile Path Trail offers easy walking to the Franconia Springfield Metro Station, which the association notes is “only 7 minutes on bike & 26 minutes walking.” From the front door, the metro station is 1.8 miles on foot. The home also is just about one mile from Wegmans supermarket, three miles to I-95, three miles to Springfield Town Center, six miles to Huntley Meadows, and less than five miles to Fort Belvoir.
Location
State VA
County Fairfax
Zoning 304
Direction Northwest
Rooms
Other Rooms Living Room, Dining Room, Primary Bedroom, Bedroom 2, Bedroom 3, Bedroom 4, Kitchen, Family Room, Foyer, Breakfast Room, Study, Laundry, Other, Recreation Room, Bathroom 1, Bathroom 2, Bathroom 3, Half Bath, Additional Bedroom
Basement Fully Finished
Interior
Interior Features Butlers Pantry, Family Room Off Kitchen, Kitchen - Gourmet, Kitchen - Table Space, Dining Area, Kitchen - Eat-In, Primary Bath(s), Chair Railings, Upgraded Countertops, Crown Moldings, Window Treatments, Floor Plan - Open, Wood Floors, Carpet, Breakfast Area, Formal/Separate Dining Room, Kitchen - Island, Pantry, Recessed Lighting, Soaking Tub, Tub Shower, Walk-in Closet(s)
Hot Water Natural Gas
Heating Central, Forced Air
Cooling Central A/C
Flooring Hardwood, Partially Carpeted, Ceramic Tile
Fireplaces Number 1
Fireplaces Type Fireplace - Glass Doors, Mantel(s)
Equipment Dishwasher, Disposal, Exhaust Fan, Microwave, Oven - Self Cleaning, Oven - Wall, Refrigerator, Cooktop, Stainless Steel Appliances, Water Heater, Icemaker, Washer, Dryer
Furnishings No
Fireplace Y
Window Features Double Hung,Double Pane
Appliance Dishwasher, Disposal, Exhaust Fan, Microwave, Oven - Self Cleaning, Oven - Wall, Refrigerator, Cooktop, Stainless Steel Appliances, Water Heater, Icemaker, Washer, Dryer
Heat Source Natural Gas, Electric
Laundry Main Floor
Exterior
Parking Features Garage Door Opener
Garage Spaces 4.0
Fence Rear, Wood, Privacy
Utilities Available Electric Available, Natural Gas Available, Cable TV, Cable TV Available
Amenities Available Basketball Courts, Common Grounds, Jog/Walk Path, Pool - Outdoor, Tennis Courts, Tot Lots/Playground, Water/Lake Privileges, Volleyball Courts, Club House
Water Access N
Roof Type Asphalt
Street Surface Black Top
Accessibility None
Road Frontage City/County
Attached Garage 2
Total Parking Spaces 4
Garage Y
Building
Lot Description Corner, Level
Story 3
Foundation Permanent
Sewer Public Sewer
Water Public
Architectural Style Colonial
Level or Stories 3
Additional Building Above Grade, Below Grade
Structure Type 2 Story Ceilings,9'+ Ceilings,Cathedral Ceilings,Vaulted Ceilings
New Construction N
Schools
Elementary Schools Island Creek
Middle Schools Hayfield Secondary School
High Schools Hayfield
School District Fairfax County Public Schools
Others
Pets Allowed Y
HOA Fee Include Management,Pool(s),Reserve Funds,Trash,Common Area Maintenance,Recreation Facility
Senior Community No
Tax ID 0992 10020057
Ownership Fee Simple
SqFt Source Assessor
Security Features Security System
Acceptable Financing Cash, Bank Portfolio, Conventional, FHA, VA
Horse Property N
Listing Terms Cash, Bank Portfolio, Conventional, FHA, VA
Financing Cash,Bank Portfolio,Conventional,FHA,VA
Special Listing Condition Standard
Pets Allowed No Pet Restrictions
Read Less Info
Want to know what your home might be worth? Contact us for a FREE valuation!

Our team is ready to help you sell your home for the highest possible price ASAP

Bought with Blain M Jackson • Samson Properties






