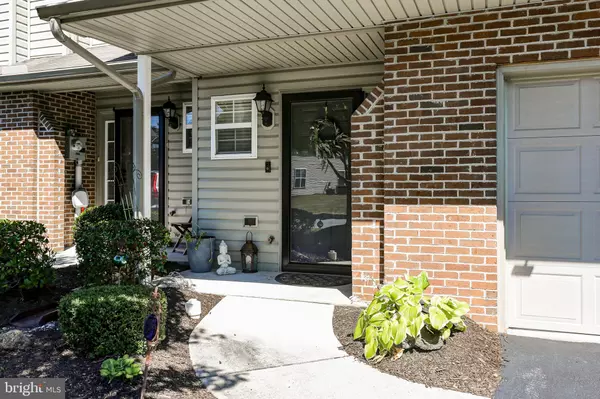$300,000
$299,000
0.3%For more information regarding the value of a property, please contact us for a free consultation.
4 Beds
5 Baths
2,582 SqFt
SOLD DATE : 12/15/2022
Key Details
Sold Price $300,000
Property Type Townhouse
Sub Type Interior Row/Townhouse
Listing Status Sold
Purchase Type For Sale
Square Footage 2,582 sqft
Price per Sqft $116
Subdivision Pinnacle At Hershey Meadows
MLS Listing ID PADA2016570
Sold Date 12/15/22
Style Traditional
Bedrooms 4
Full Baths 3
Half Baths 2
HOA Fees $157/mo
HOA Y/N Y
Abv Grd Liv Area 2,582
Originating Board BRIGHT
Year Built 2007
Annual Tax Amount $4,648
Tax Year 2022
Lot Size 3,920 Sqft
Acres 0.09
Property Description
You’ll want to get inside this three stories of glorious living space! All 2582 sq. feet of it. This 4 bedroom townhome has two owner’s suites with full baths. In all there are 3 full baths and 2- 1/2 baths. This property will not disappoint with all it has to offer in addition to the HOA amenities. Diagonally across the street you’ll have the beautiful clubhouse with ample parking that can be used for parties and family get togethers. A gorgeous pool, beside that are tennis courts and walking trails all throughout the neighborhood.
You enter on the ground level where the foyer area and half bath has new luxury vinyl plank flooring. Your garage entry, large cozy carpeted family room with sliding door opens to a patio and small fenced in yard. Two walk-in closets on this level. Then up the flight of stairs to your open concept kitchen-living room-dining room all with hardwood floors. A powder room for guests in hall. The kitchen is stunning. Updated with new stainless Bosch appliances and flooring. A convenient laundry and large pantry are there off the kitchen. The first owner suite with full bath are on this level. Another sliding glass door takes you to the deck where you’ll enjoy tranquil evenings as the sun sets in the front of the home.
The third level hosts the 2nd owner’s suite with full bath ,two remaining bedrooms and 1 full bath. Very large hall linen closet. Plus a large loft area. Beautiful new plush carpet in the staircase and loft. Very tastefully decorated throughout. Book your showing today !
Location
State PA
County Dauphin
Area South Hanover Twp (14056)
Zoning RESIDENTIAL
Rooms
Main Level Bedrooms 1
Interior
Hot Water Natural Gas
Heating Forced Air
Cooling Central A/C
Heat Source Natural Gas
Exterior
Garage Garage - Front Entry, Garage Door Opener
Garage Spaces 2.0
Amenities Available Party Room, Pool - Outdoor, Tennis Courts, Tot Lots/Playground
Water Access N
Accessibility None
Attached Garage 1
Total Parking Spaces 2
Garage Y
Building
Story 3
Foundation Other
Sewer Other
Water Public
Architectural Style Traditional
Level or Stories 3
Additional Building Above Grade, Below Grade
New Construction N
Schools
High Schools Lower Dauphin
School District Lower Dauphin
Others
HOA Fee Include Lawn Maintenance,Pool(s),Snow Removal,Ext Bldg Maint
Senior Community No
Tax ID 56-022-045-000-0000
Ownership Fee Simple
SqFt Source Estimated
Acceptable Financing Cash, Conventional, FHA, VA
Listing Terms Cash, Conventional, FHA, VA
Financing Cash,Conventional,FHA,VA
Special Listing Condition Standard
Read Less Info
Want to know what your home might be worth? Contact us for a FREE valuation!

Our team is ready to help you sell your home for the highest possible price ASAP

Bought with Hope Koperna • Iron Valley Real Estate of Central PA






