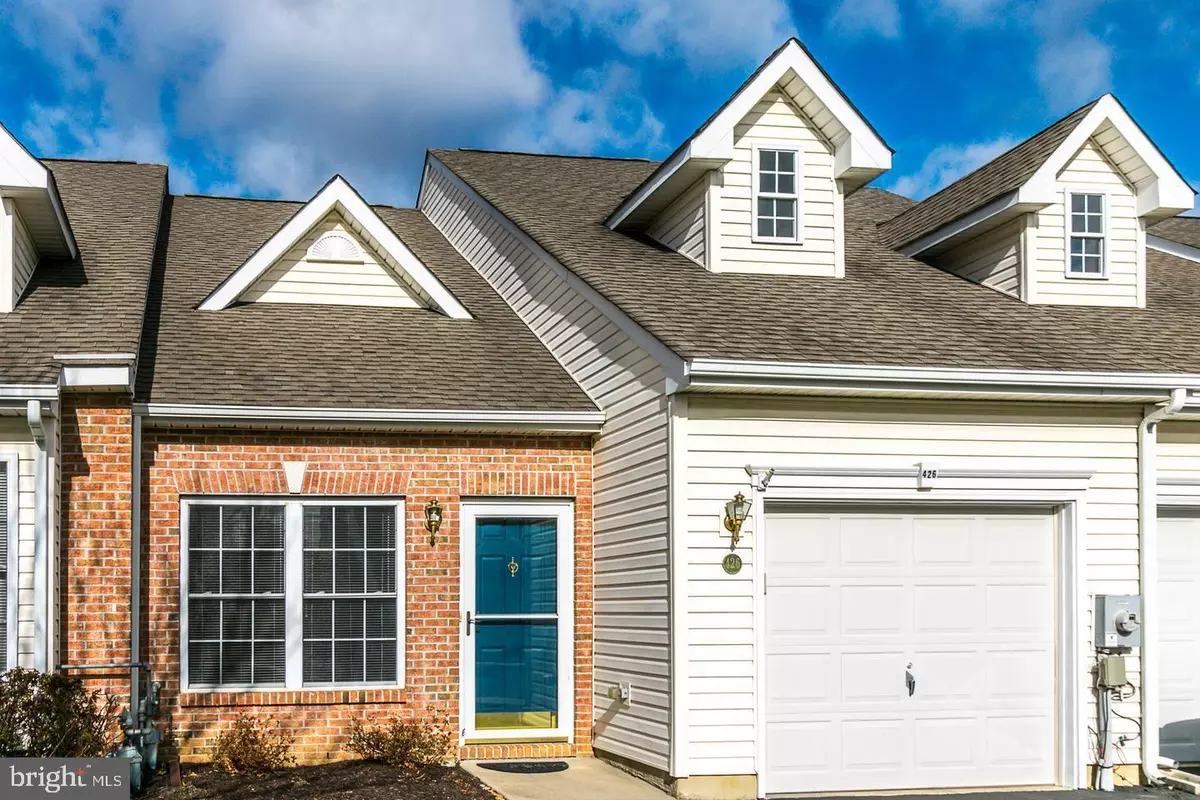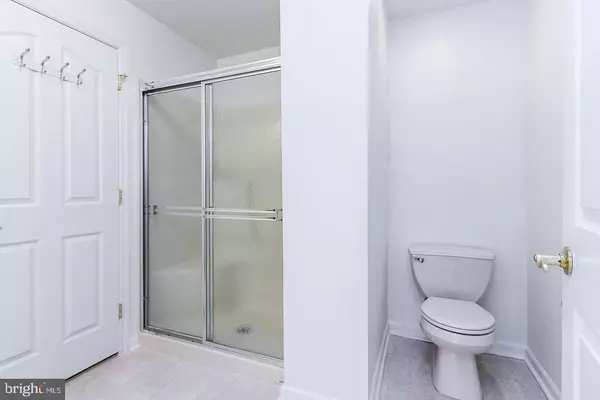$280,000
$245,000
14.3%For more information regarding the value of a property, please contact us for a free consultation.
2 Beds
2 Baths
1,575 SqFt
SOLD DATE : 12/16/2022
Key Details
Sold Price $280,000
Property Type Townhouse
Sub Type Interior Row/Townhouse
Listing Status Sold
Purchase Type For Sale
Square Footage 1,575 sqft
Price per Sqft $177
Subdivision Crossings At Chris
MLS Listing ID DENC2033300
Sold Date 12/16/22
Style Colonial
Bedrooms 2
Full Baths 2
HOA Fees $156/mo
HOA Y/N Y
Abv Grd Liv Area 1,575
Originating Board BRIGHT
Year Built 2006
Annual Tax Amount $2,405
Tax Year 2022
Lot Size 3,049 Sqft
Acres 0.07
Lot Dimensions 0.00 x 0.00
Property Description
Gorgeous home maintained with TLC Tender Loving Care! +55 Crossings at Christiana. Affordable HOA $155, 10-18-22 freshly painted garage, 10-18-22 freshly painted L/R, D/R, Hall way at steps to 2nd level. Entry level full bath, 11-1-22 new carpet installed in entry level bedroom with fantastic view to open space at rear of home. 3-11-22 new Empire laminate flooring installed in living room, dining room and on the stairs to 2nd level. 7-6-21 granite counter tops, new dishwasher, new kitchen sink faucet and new garbage disposal. 11-10-20 water heater installed, 12-1-20 rain gutter covers installed. 5-26-21 new washer & dryer. Kitchen has sliding glass door to rear patio with evergreens on left & right side, and garden area for flowers or vegetables. Patio view is peaceful view across grass/lawn with mature trees at rear of this area. For the record the 2nd floor walk in closet is awesome! 2nd floor extra storage areas are convenient.
Location
State DE
County New Castle
Area Newark/Glasgow (30905)
Zoning ST
Rooms
Main Level Bedrooms 2
Interior
Interior Features Attic, Breakfast Area, Carpet, Combination Dining/Living, Entry Level Bedroom, Kitchen - Eat-In, Kitchen - Table Space, Pantry, Soaking Tub, Stall Shower, Upgraded Countertops, Walk-in Closet(s), Window Treatments, Wood Floors
Hot Water Natural Gas
Heating Forced Air
Cooling Central A/C
Equipment Dishwasher, Disposal, Exhaust Fan, Microwave, Oven/Range - Gas, Range Hood, Refrigerator, Washer, Water Heater, Dryer - Electric
Appliance Dishwasher, Disposal, Exhaust Fan, Microwave, Oven/Range - Gas, Range Hood, Refrigerator, Washer, Water Heater, Dryer - Electric
Heat Source Natural Gas
Exterior
Parking Features Garage Door Opener
Garage Spaces 1.0
Utilities Available Cable TV Available, Natural Gas Available, Phone Available, Sewer Available, Water Available
Water Access N
Accessibility None
Attached Garage 1
Total Parking Spaces 1
Garage Y
Building
Story 2
Foundation Other
Sewer Public Sewer
Water Public
Architectural Style Colonial
Level or Stories 2
Additional Building Above Grade, Below Grade
New Construction N
Schools
School District Christina
Others
HOA Fee Include Common Area Maintenance,Ext Bldg Maint,Lawn Care Front,Lawn Care Rear,Lawn Care Side,Lawn Maintenance,Snow Removal
Senior Community Yes
Age Restriction 55
Tax ID 10-033.10-929
Ownership Fee Simple
SqFt Source Assessor
Acceptable Financing Cash, Conventional, FHA, VA
Listing Terms Cash, Conventional, FHA, VA
Financing Cash,Conventional,FHA,VA
Special Listing Condition Standard
Read Less Info
Want to know what your home might be worth? Contact us for a FREE valuation!

Our team is ready to help you sell your home for the highest possible price ASAP

Bought with Karen L Mordus • RE/MAX Associates - Newark






