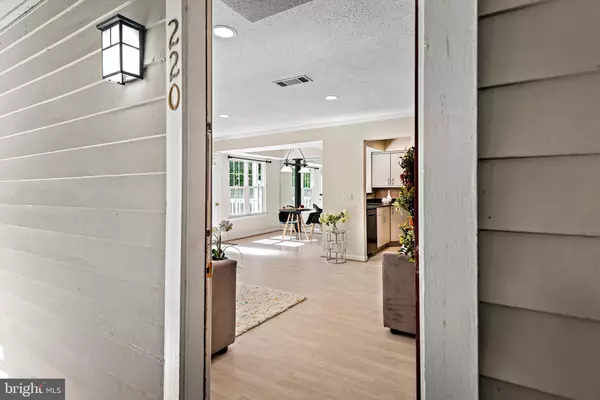$400,000
$405,000
1.2%For more information regarding the value of a property, please contact us for a free consultation.
2 Beds
2 Baths
1,037 SqFt
SOLD DATE : 12/16/2022
Key Details
Sold Price $400,000
Property Type Condo
Sub Type Condo/Co-op
Listing Status Sold
Purchase Type For Sale
Square Footage 1,037 sqft
Price per Sqft $385
Subdivision Gables Of Tuckerman
MLS Listing ID MDMC2070268
Sold Date 12/16/22
Style Contemporary
Bedrooms 2
Full Baths 2
Condo Fees $534/mo
HOA Fees $33/ann
HOA Y/N Y
Abv Grd Liv Area 1,037
Originating Board BRIGHT
Year Built 1987
Annual Tax Amount $4,190
Tax Year 2022
Property Description
Welcome to this spacious, renovated townhouse style stunning condo with spacious 2 owners suites, two private baths. located in the highly-sought after community of The Gables on Tuckerman. Enter into the living area with an open floor plan that highlights a new custom floor (upstairs new carpet) The whole condo features enlarged windows bringing in ample natural light. This fabulous condo is freshly painted!! A wood-burning cozy fireplace is great to enjoy during colder months. Eat-in a dining space can accommodate a round or a square dining table for six.
Updated kitchen with newer stainless steel appliances, granite countertop, backsplash and cabinets, lighting under the cabinets, pantry cabinets, pull out shelves, lazy Susie and the front-loading washer/dryer. Upstairs, The primary bedroom is complete with an en-suite bathroom and walk in closet with storage shelves and an organizer space. The bathroom is complete with a wainscoting, vanity and tile shower/tub with sliding glass doors . The secondary bedroom highlights the walk in closet, while the additional full bathroom features a tile bath/shower and vanity. The spacious deck offers a sitting area. Enjoy all of the amenities The Gables has to offer!! Conveniently located near metro, 495 & I-270. A pet friendly neighborhood surrounded by green space, walking/jogging paths and trails. Plenty of open parking spots. Neighborhood amenities include outdoor pools, tennis courts, tot lots and more. Nearby Pike and Rose town center and Wildwood shopping center, they offer a convenience of urban living. Walking/biking trail from the house to the Whole Foods/Shopping area. On-site management, plus pool access to all residents. Minutes to Grosvenor metro and close to shopping. Don't miss this great opportunity! Walking distance to Red Line at Strathmore-Grosvenor metro stop. Welcome home!
Location
State MD
County Montgomery
Zoning PD9
Rooms
Other Rooms Living Room, Dining Room, Kitchen, Storage Room
Interior
Interior Features Breakfast Area, Dining Area, Floor Plan - Open, Primary Bath(s), Upgraded Countertops, Window Treatments
Hot Water Electric
Heating Forced Air
Cooling Central A/C
Fireplaces Number 1
Equipment Dishwasher, Disposal, Dryer, Icemaker, Microwave, Oven - Self Cleaning, Oven/Range - Electric, Refrigerator, Washer, Washer/Dryer Stacked
Furnishings No
Fireplace Y
Appliance Dishwasher, Disposal, Dryer, Icemaker, Microwave, Oven - Self Cleaning, Oven/Range - Electric, Refrigerator, Washer, Washer/Dryer Stacked
Heat Source Electric
Exterior
Amenities Available Pool - Outdoor, Basketball Courts, Bike Trail, Exercise Room, Fitness Center, Racquet Ball
Water Access N
Accessibility None
Garage N
Building
Story 2
Unit Features Garden 1 - 4 Floors
Sewer Public Sewer
Water Public
Architectural Style Contemporary
Level or Stories 2
Additional Building Above Grade, Below Grade
New Construction N
Schools
School District Montgomery County Public Schools
Others
Pets Allowed Y
HOA Fee Include Common Area Maintenance,Ext Bldg Maint,Insurance,Management,Recreation Facility,Trash,Water,Reserve Funds,Snow Removal
Senior Community No
Tax ID 160402731085
Ownership Condominium
Acceptable Financing FHA, VA, Conventional, Cash
Horse Property N
Listing Terms FHA, VA, Conventional, Cash
Financing FHA,VA,Conventional,Cash
Special Listing Condition Standard
Pets Allowed No Pet Restrictions
Read Less Info
Want to know what your home might be worth? Contact us for a FREE valuation!

Our team is ready to help you sell your home for the highest possible price ASAP

Bought with Kimberly A Sherrill • Taylor Properties






